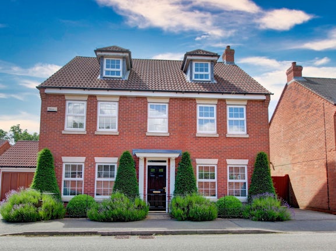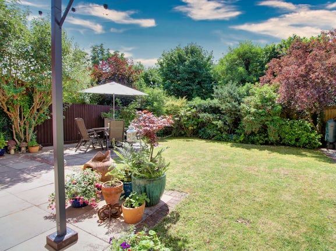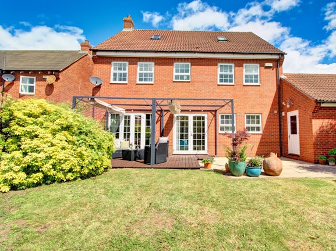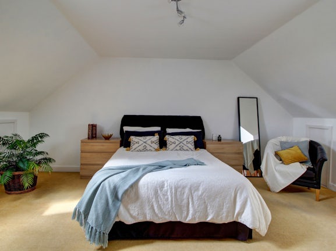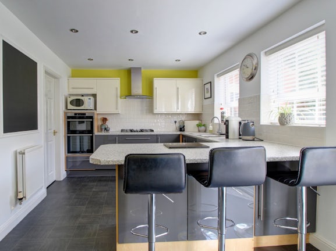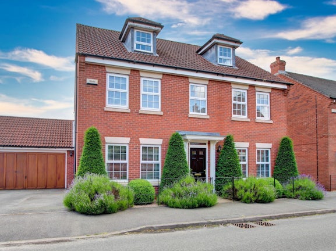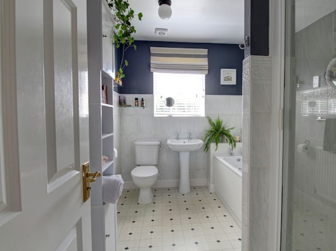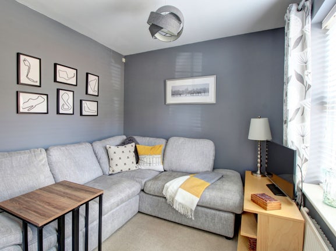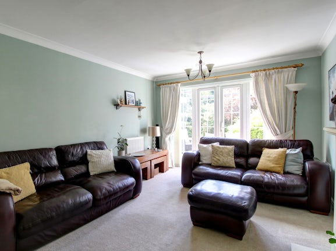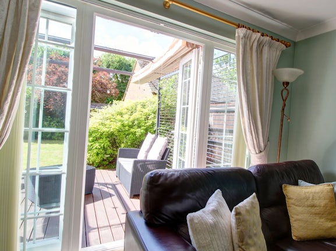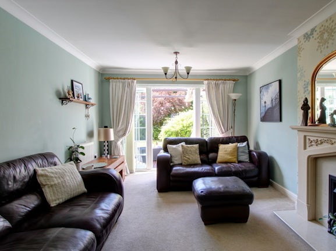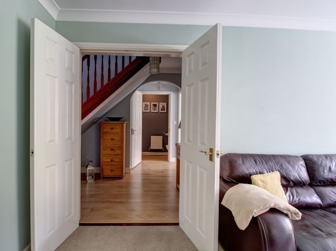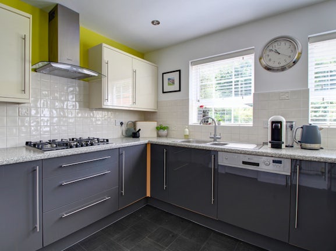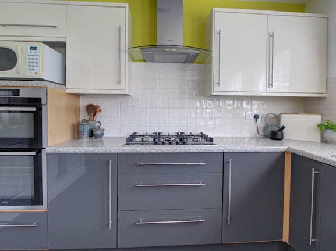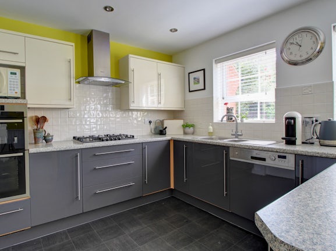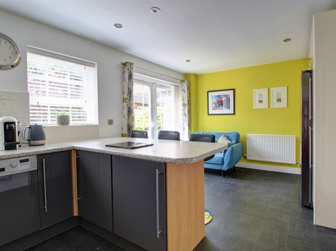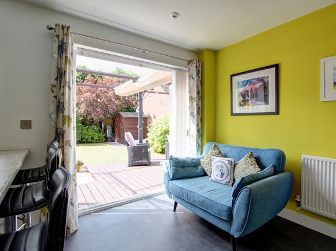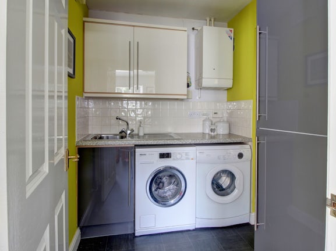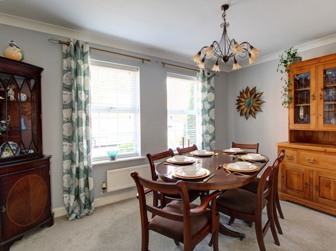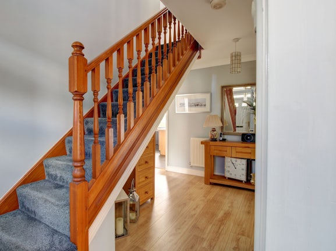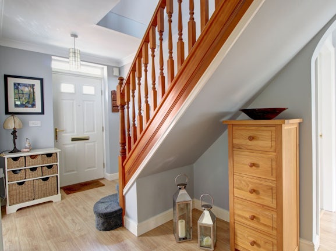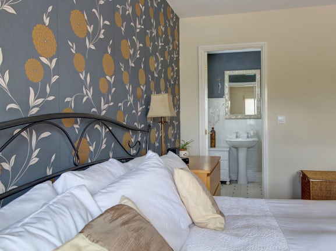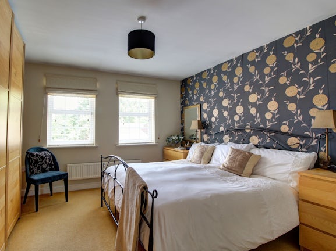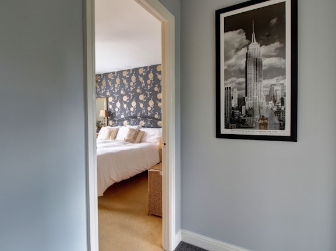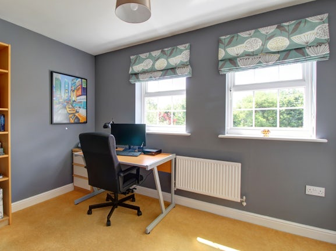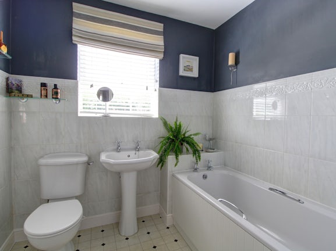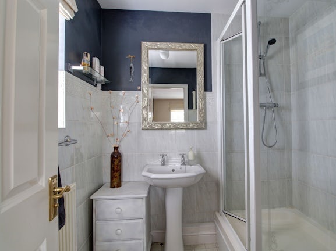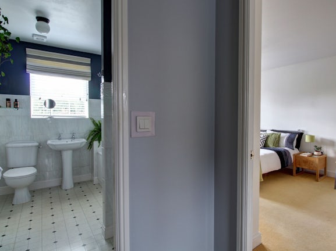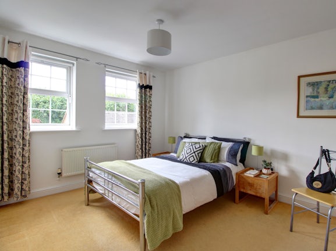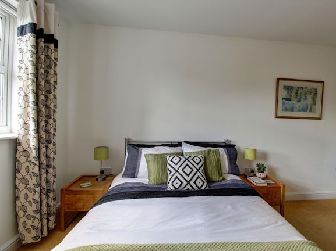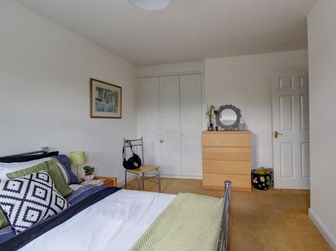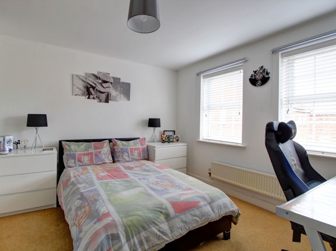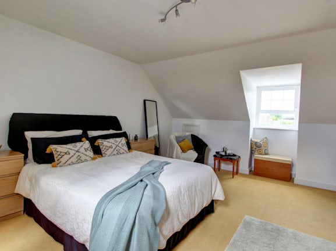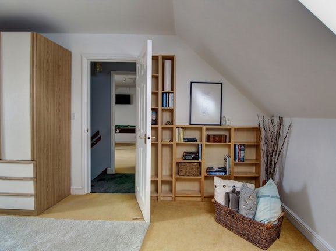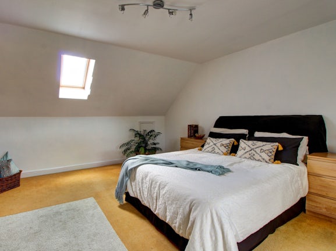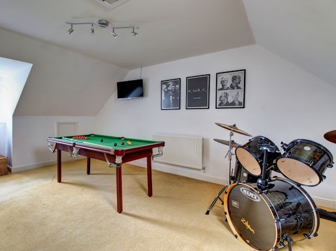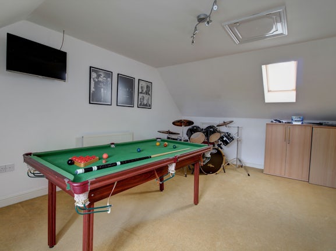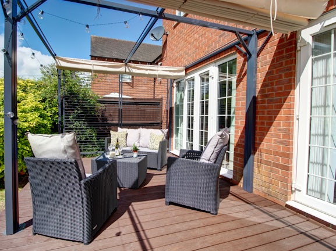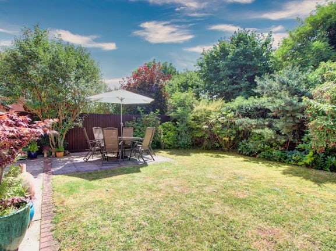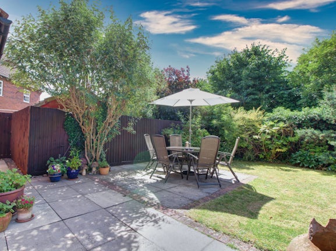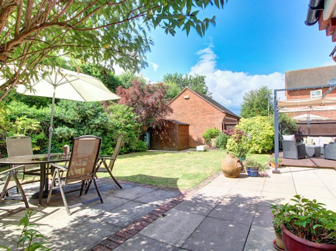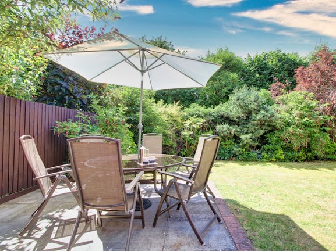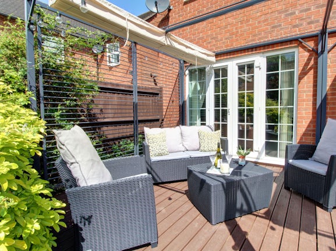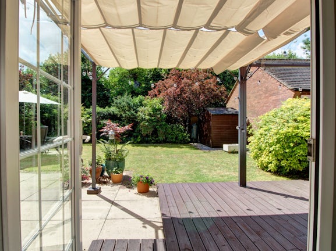Millers Walk
Ravenstone,
LE67

- 1 Belvoir Road,
Coalville, LE67 3PD - Sales: 01530 810033
Features
- Five/ Six bedroom detached House
- Standing over 2500 sq. ft
- Double Garage and Driveway
- Three reception Rooms
- Sought after village location
- Executive style home
- Open plan kitchen with entertaining/dining area
- South Facing Garden
- Study
Description
A marvellous opportunity to acquire a spacious modern executive-style six-bedroom family home resting in the much sought-after village of Ravenstone - a few miles from Ashby-de-la-Zouch. Constructed in 2002, by David Wilson Homes, this three-storey property, benefits from a hallway, w.c./cloakroom, a well-fitted kitchen with dining/entertaining area, a superb lounge with doors leading out to the garden, dining room, study/snug, utility room, six bedrooms, one with en-suite shower room, private enclosed gardens, a double garage and off-road parking for two vehicles. Viewing is highly recommended!
The Location - Ravenstone is a very popular and desirable village approximately three miles from the bustling market town of Ashby-de-la-Zouch and within easy driving distance of the A42/M42 motorway with links through to the M1, M6 and M69 motorways and all major Midland towns and cities. Woodstone community primary school is located within half a mile of the property and the catchment area is still within Ashby schools. There are international airports at Birmingham and East Midlands, a bus service and a railway station at East Midlands Parkway
Accommodation In Detail:-
Entrance Hallway - Enter through the front door to the welcoming bright and airy entrance hall with cloaks cupboard, stairs to the first floor accommodation and doors to the study, lounge, dining room, living kitchen and W.C.
Study/Snug - A cosy second reception room with double glazed windows to front.
Generous Lounge – with double glazed doors to the rear garden with matching side panel windows.
Ground Floor W.C - Fitted with a wash hand basin and a low flush toilet.
Separate Dining Room - A sizeable room with space for a six seated dining table and double glazed windows to front.
Living/Kitchen/Diner - Fitted with a range of base and drawer units with contrasting wall cupboards, rolled edge worktops, an inset one and a half bowl sink and drainer with a mixer tap over, an inset eye level electric double oven with a five ring gas hob and an extractor hood overhead. Other features include an integral dishwasher and space for an American Fridge/freezer. A door to the utility room, double glazed doors to the rear garden and two double glazed rear windows overlooking the garden.
Utility Room - fitted with base, larder and wall units matching the kitchen, rolled edge worktops, an inset sink and drainer with a mixer tap over, space and plumbing for a washing machine and tumble dryer, a wall mounted boiler, and a door to the side elevation.
First Floor Accommodation
Landing - With storage cupboard housing the immersion tank, stairs to second floor and doors to four bedrooms and family bathroom.
Master Bedroom - double glazed windows to front and door to en–suite shower room.
En-Suite Shower Room - Comprising: of shower cubicle with a wall mounted shower overhead, a pedestal wash hand basin and a low flush toilet with double glazed opaque window to side.
Bedroom Two - Benefiting from fitted wardrobes and double glazed windows to front.
Bedroom Three - With fitted wardrobes, and double glazed windows to rear.
Bedroom Four - Having fitted wardrobes and double glazed windows to rear.
Four Piece Family Bathroom - Comprising a panelled bath, a fully tiled shower cubicle with a wall mounted shower overhead, pedestal wash hand basin and a low flush toilet, double glazed opaque rear window.
Second Floor Accommodation
Bedroom Five – with dual aspect windows to front and rear and door into cupboard housing water tank and access to the loft.
Bedroom Six - with dual aspect windows to front and rear.
Outside
Front Garden - There is an enclosed gravelled frontage with an abundance of mature plants and shrubs. A paved path leads to the front door.
Off Road Parking - There is off road parking on the tarmac drive for two cars.
Double Garage - With power, lighting and an electrically powered door.
South Facing Rear Garden - The well maintained garden is mainly laid to lawn with paved and decked patio seating areas providing an excellent space for hosting family gatherings. Decorative borders stocked with an abundance of mature plants and shrubs.
Disclaimer:- These particulars are set out as a general outline in accordance with the Property Misdescriptions Act (1991) only for the guidance of intending purchasers or lessees, and do not constitute any part of an offer or contract. Details are given without any responsibility, and any intending purchasers, lessees or third parties should not rely on them as statements or representations of fact, but must satisfy themselves by inspection or otherwise as to the correctness of each of them.
We have not carried out a structural survey and the services, appliances and specific fittings have not been tested. All photographs, measurements, floor plans and distances referred to are given as a guide only and should not be relied upon for the purchase of carpets or any other fixtures or fittings. Gardens, roof terraces, balconies and communal gardens as well as tenure and lease details cannot have their accuracy guaranteed for intending purchasers. Lease details, service ground rent (where applicable) are given as a guide only and should be checked and confirmed by your solicitor prior to exchange of contracts.
No person in the employment of Newton Fallowell has any authority to make any representation or warranty whatever in relation to this property. Purchase prices, rents or other prices quoted are correct at the date of publication and, unless otherwise stated, exclusive of VAT. Intending purchasers and lessees must satisfy themselves independently as to the incidence of VAT in respect of any transaction relating to this property.
Data Protection:- We retain the copyright in all advertising material used to market this Property.
FLOOR PLANS (if shown):- Floor plan is not to scale but meant as a guide only.
EPC rating: C. Council tax band: F, Tenure: Freehold,

