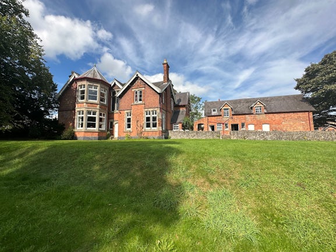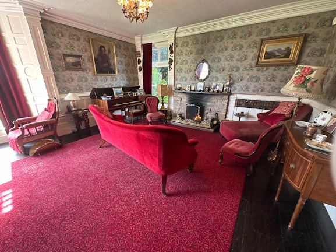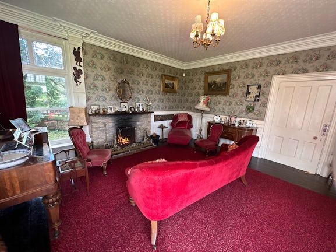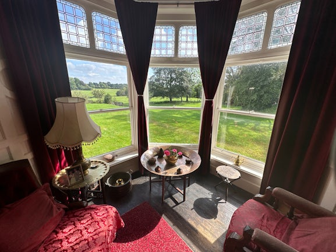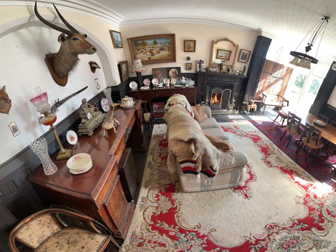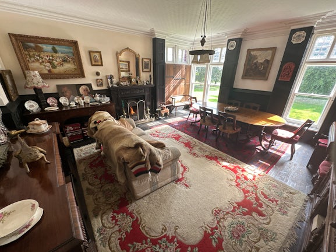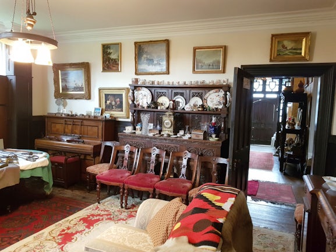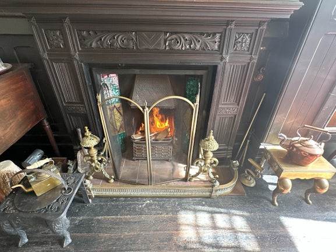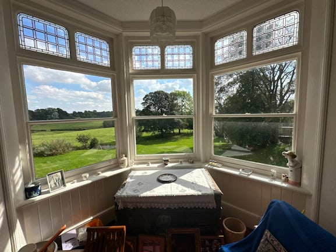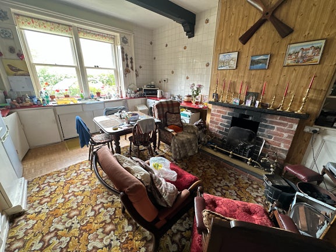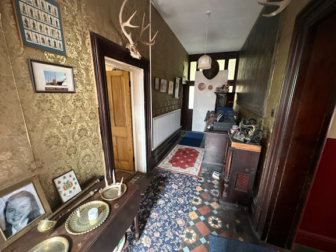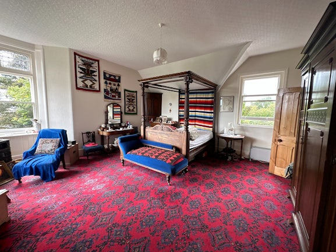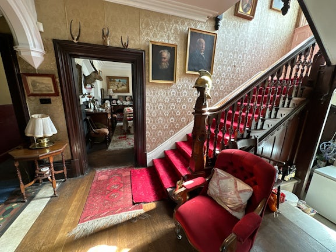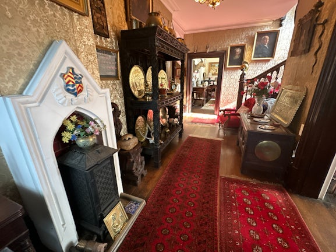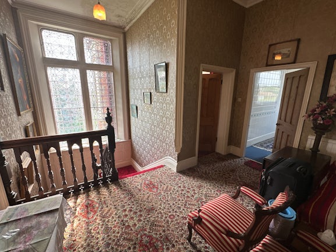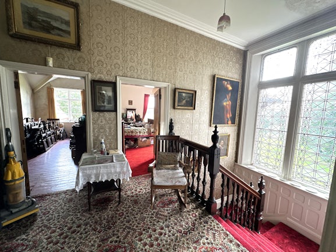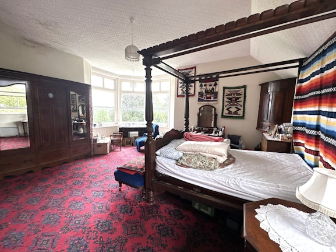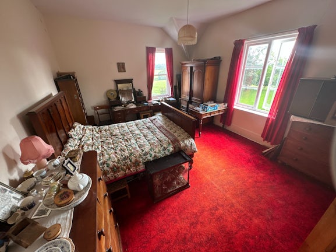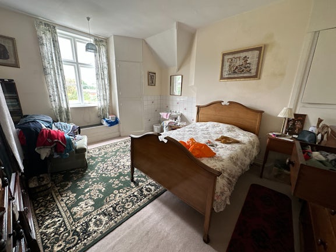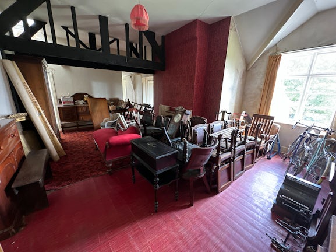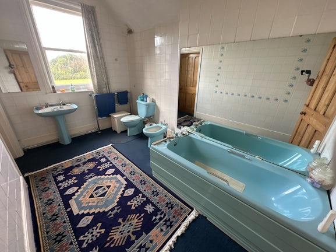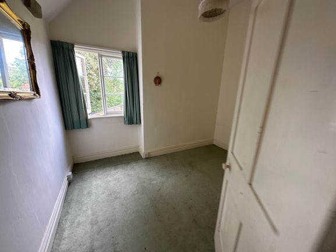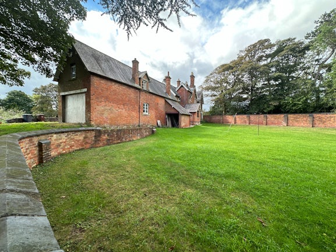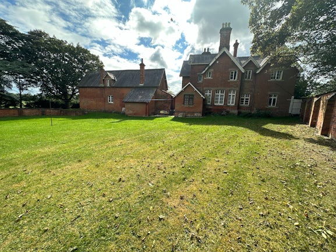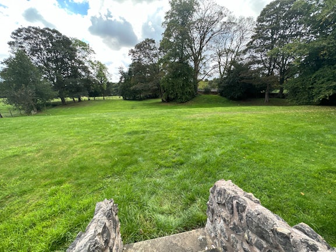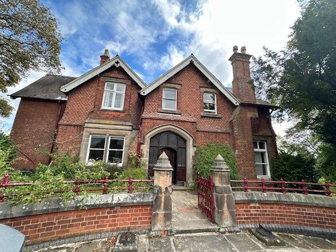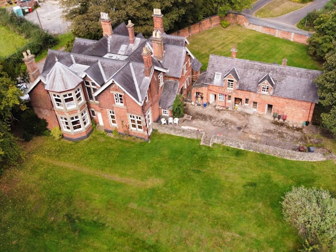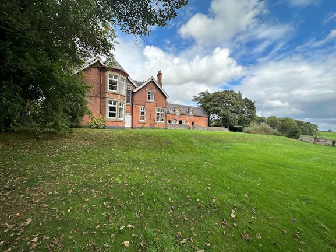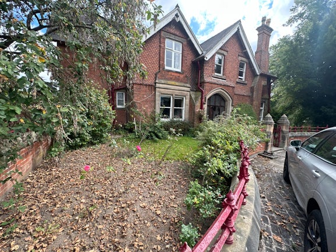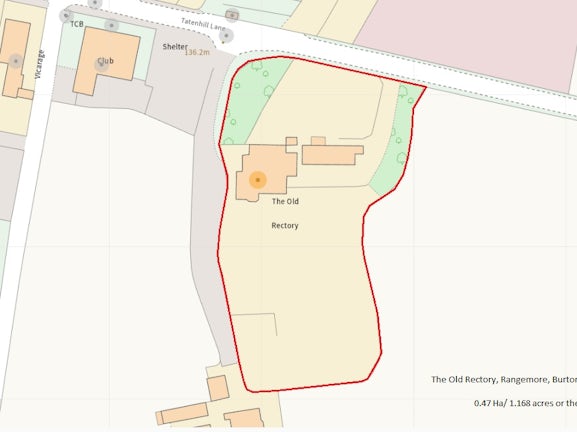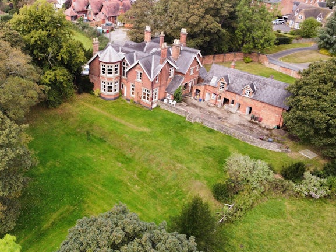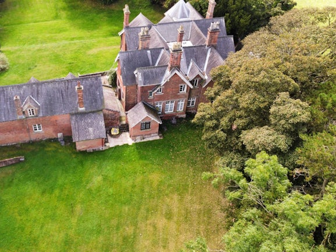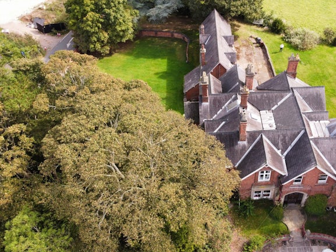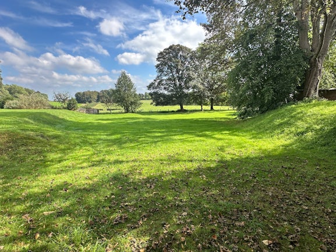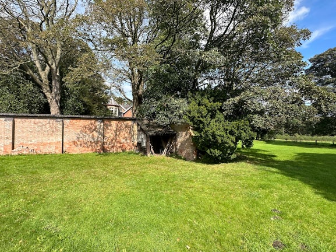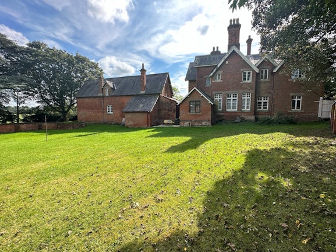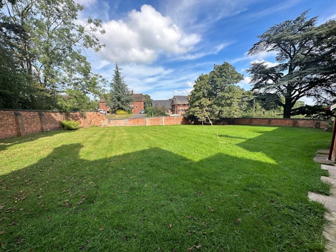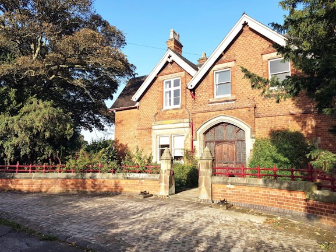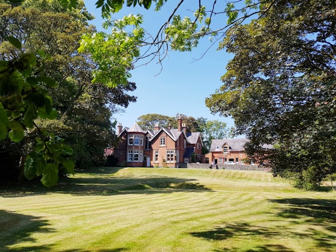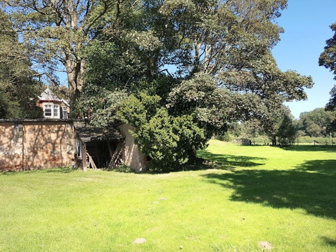Tatenhill Lane
Rangemore,
Burton-on-Trent,
DE13

- 36 Station Street,
Burton on Trent, DE14 1AX - Sales and Lettings: 01283 564657
Features
- Impressive Period Country Home
- Located On The Fringe Of Stunning Rural Village
- Large Mature Extensively Walled Gardens
- Seven Bedrooms Together With Ancillary Accommodation
- Immense Character Throughout
- Viewing Strictly by Appointment
- Great Potential
Description
Tenure: Freehold
Situated on the fringe of this highly desirable village, and within proximity of an excellent array of amenities and facilities, (including first class schools), this period red brick detached country home, stands on an impressive, elevated position with large extensively walled gardens and spectacular views over rolling fields.
Having been occupied by the current owners for approximately 60 years, the sale of The Rectory represents a very rare opportunity to purchase this individual home of substantial proportions.
With immense character throughout, and lovely traditional Staffordshire architectural features, the home in brief comprises: Impressive Entrance with shallow stone archway leading to entrance porch and subsequently a large, elegant entrance hall with easy tread staircase leading to the first floor. There are three large, well-proportioned reception rooms. The principle Drawing Room having an interesting semi hexagonal bay window enjoying wonderful views over the grounds, with the formal dining room also having a large corner window with shutters, again offering tremendous views. The large kitchen to the front has an extensive array of fitted cupboards and affords an open aspect to the front. To the eastern side of the house, is a further range of ancillary accommodation which could easily be incorporated within the main house.
On the first floor of the main house, a landing with a large feature stained glass window offering lots of natural light & running off the landing are seven well proportioned bedrooms. The master bedroom has also a semi hexagonal bay affording again exceptional views to the southern aspect.
A coach house to the eastern side offers extensive workshop, storage and garaging with further ancillary accommodation above. The gardens, predominantly to the Southern aspect, are extensively walled with a variety of mature specimen trees. The grounds extending to approximately 1.2 acres. The rear courtyard provides ample areas to park numerous vehicles.
Whilst in need of up-grading and refurbishment the home will undoubtedly present a discerning purchaser with a variety of possibilities but undoubtedly, fully restored will become again one of the best country homes in the district.
EPC rating: G. Council tax band: H, Domestic rates: £4189.34, Tenure: Freehold,
Accommodation In Detail
Period arched entrance door with fluted timber work either side and leaded stained glazing leading to
Entrance Lobby
Stepped moulded plaster coving to ceiling, mosaic tiling to floor and Gothic style entrance door with obscure leaded and stain glazed detail opening through into:
Stunning Entrance Hall
10.91m (35′10″) x 6.50m (21′4″)
With stripped oak flooring to main area, and part mosaic Minton tiling to the secondary area.
The principle area having stepped moulded plaster coving, feature fireplace with cast iron burner together with tiled backplate and hearth, two central heating radiators, grand mahogany easy tread staircase with turned spindles and carved newel post and useful understairs store with electric meter and door to southern aspect together with adjacent, leaded glazed window.
Guest Cloak Room
Comprising low level wc, inset wash basin, half tiling to floor, Minton tiling to floor and glazed window to front elevation.
Drawing Room
5.45m (17′11″) x 5.45m (17′11″)
With spectacular semi hexagonal bay window to the southern aspect, stepped moulded plaster coving to ceiling, window to the Western elevation, feature fireplace with open grate fire surmounted on a slate hearth and half timber panelling to walls.
Formal Dining Room
6.02m (19′9″) x 5.50m (18′1″)
With square bay to southern aspect with sash windows and leaded stain glazed lights over, built-in shutters, further window to southern aspect, feature carved timber fireplace with open grate fire and tiled reliefs together with quarry tiled hearth and stepped moulded coving.
Kitchen
4.25m (13′11″) x 5.18m (16′12″)
With a range of fitted bespoke units and storage dresser. Open brick fireplace with open grate and back boiler behind surmounted on a slate hearth, useful array of storage cupboards and shelving, stainless steel sink and double drainer and twin sash windows to front elevation.
Rear Passageway
Laid with blue quarry tiled floor, doorway to rear and further doorway giving access to the cellar.
Cellar
The cellar is compartmentalised into two principle areas with mastic screed floor and could be used as for a variety of purposes including games room or party room.
Chamber 1
2.82m (9′3″) x 2.80m (9′2″)
With electric light and power.
Chamber 2
5.48m (17′12″) x 5.83m (19′2″)
With electric light and power.
On The First Floor
Half Landing
With an impressive leaded and stain glazed window.
Main Landing
Part stepped moulded coving to ceiling and one central heating radiator.
Master Bedroom
5.44m (17′10″) x 5.50m (18′1″)
Original sash window to western aspect and large semi hexagonal window overlooking the rear grounds.
Jack & Jill En-Suite
3.85m (12′8″) x 2.37m (7′9″)
Suite comprising panelled bath, pedestal wash basin, low level wc, bidet, sash window to the western aspect and heated chrome towel radiator.
Bedroom Two
5.44m (17′10″) x 4.22m (13′10″)
With dual aspect windows to south and eastern aspects.
Bedroom Three
5.27m (17′3″) x 4.26m (13′12″)
Large full height storage cupboard, window to the western aspect, pedestal wash basin and airing cupboard incorporating lagged hot water cylinder.
Bedroom Four
3.63m (11′11″) x 3.63m (11′11″)
With glazed window to the northern aspect and feature corner fireplace with tiled backplate and hearth.
Bedroom Suite
6.78m x 4.23m extending to 5.44m
Original part A-framed exposed timber beams, feature fireplace with open grate and hearth, large window to the eastern aspect, skylight and inter-connecting door to the hallway.
Bathroom
1.97m (6′6″) x 1.80m (5′11″)
With panelled bath and obscure glazed window to the northern aspect.
Bedroom
2.76m (9′1″) x 2.23m (7′4″)
With window to the northern aspect.
Rear Passageway
Single glazed window to the rear aspect.
WC
Single glazed window to the northern aspect.
Bedroom
2.43m (7′12″) x 3.80m (12′6″)
Hot water cylinder and full height storage cupboard.
Rear Courtyard leading to ancillary accommodation within the main house.
Entrance Door
Giving access to:
Kitchen
4.74m (15′7″) x 3.07m (10′1″)
Large feature inglenook fireplace, windows to the eastern aspect, red and black quarry tiling to floor, useful understairs storage cupboard and staircase rising to first floor.
Rear Entrance
With doorway to passage.
Cloaks/Bathroom
2.10m (6′11″) x 3.05m (10′0″)
Single window to northern aspect and high rise wc.
Reception Room
4.25m (13′11″) x 6.62m (21′9″)
Original feature fireplace surmounted on a tiled hearth, two full height storage cupboards and three large windows to the northern aspect.
Lobby
Giving access back into the hallway and window to the northern aspect.
Ancillary Room
2.43m (7′12″) x 3.60m (11′10″)
With window to the northern aspect.
Outside
There is an impressive coach house which is compartmentalised into various areas. To the western flank is a coalhouse, store and useful log store/shelter.
Work Shop One
2.50m (8′2″) x 4.60m (15′1″)
Work Shop Two
3.40m (11′2″) x 4.60m (15′1″)
Large Garage
7.20m (23′7″) x 4.52m (14′10″)
With sliding bi-fold doors, window to northern aspect and useful understairs store together with fireplace.
On The First Floor of the Coach House Accommodation
Landing
Large Open Plan Breakfast Kitchen
3.80m (12′6″) x 4.60m (15′1″)
With range of cupboards, stainless steel sink and drainer and window to the southern aspect.
Bathroom
4.60m (15′1″) x 2.20m (7′3″)
With panelled bath, wc, wash basin, airing cupboard and roof light.
Reception Area
4.3m x 2.55m extending to 3.58m
With dual aspect windows to north and southern aspects.
Bedroom
4.56m (14′12″) x 4.60m (15′1″)
With window to the westerly aspect.
The Grounds
The Rectory has extensive mature gardens surrounding the house which are predominantly walled & laid to lawn and extend to approximately 1.2 Acres. To the front is a driveway providing parking, where a pillared entrance gives access to a lovely fore garden. The gardens which are extensively walled are mainly laid to lawn with a further vehicular access leading to the coach house & garage. The main garden lies to the south & features some mature specimen trees and is walled to the front & side.
Services
All mains services are believed to be connected to the property.
Measurement
The approximate room sizes are quoted in metric. The imperial equivalent is included in brackets.
Tenure
Freehold - with vacant possession upon completion. Newton Fallowell recommend that purchasers satisfy themselves as to the tenure of the property and we would recommend that they consult a legal representative such as a Solicitor appointed in their purchase.
Note
The services, systems and appliances listed in this specification have not been tested by Newton Fallowell and no guarantee as to their operating ability or their efficiency can be given.

