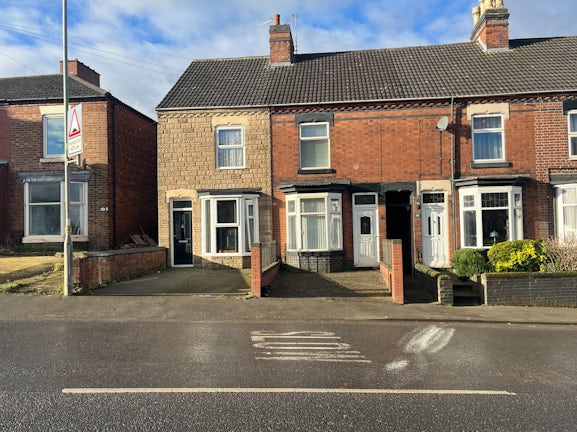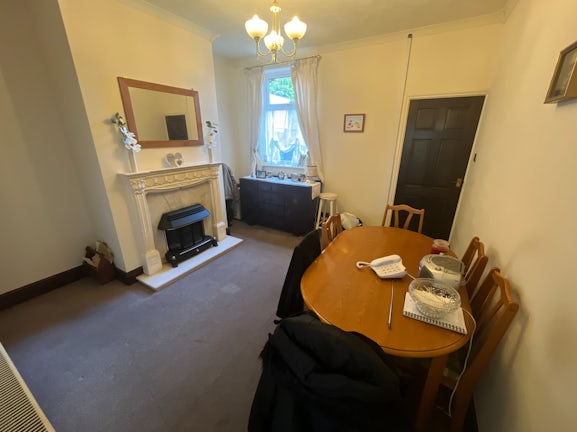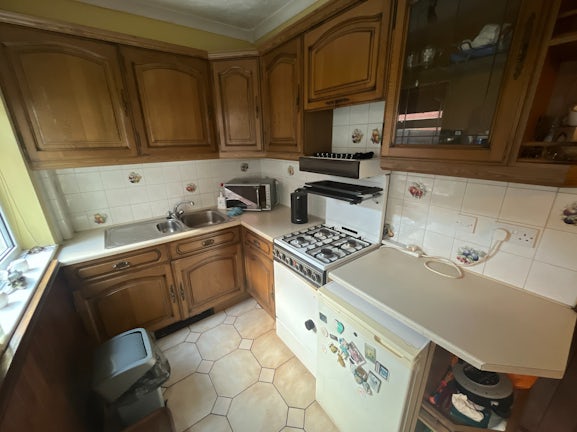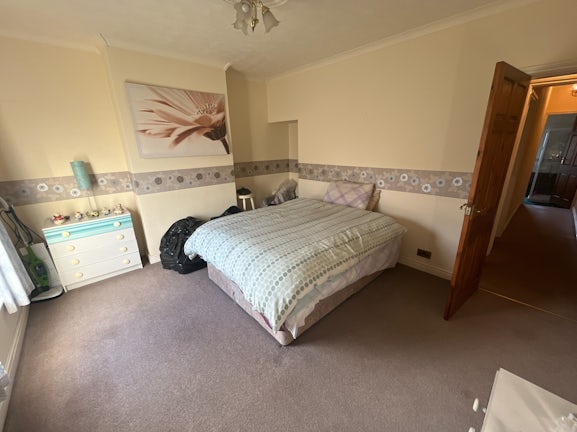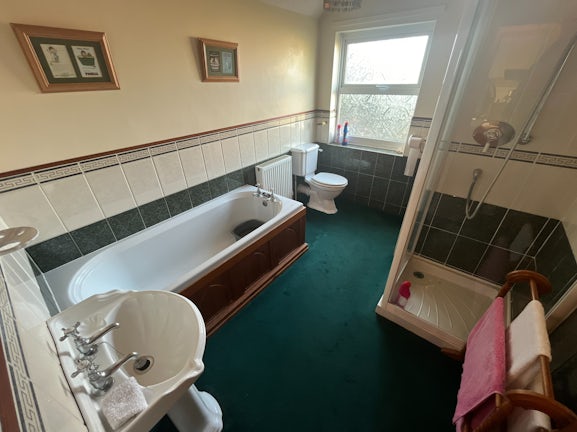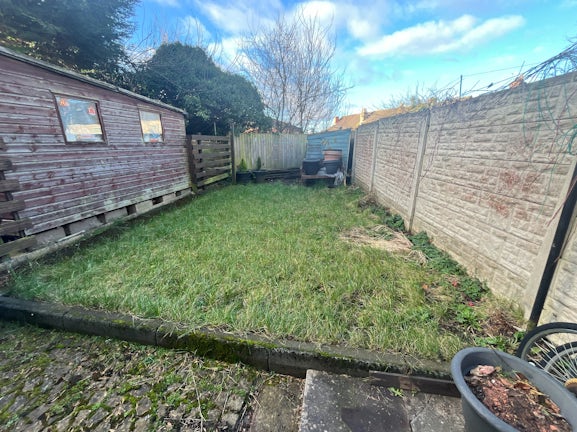Rosliston Road
Stapenhill,
Burton-on-Trent,
DE15

- 36 Station Street,
Burton on Trent, DE14 1AX - Sales and Lettings: 01283 564657
Features
- Traditional Terraced Home
- Well Kept Throughout
- Upvc Double Glazing & Gas Fired Central Heating
- Off Road Parking (for small vehicle)
- Two Good Sized Bedrooms
- Immediate Vacant Possession
- Council Tax Band: E
Description
Tenure: Freehold
Situated in this popular residential location this gas centrally heated and Upvc double glazed traditional terraced home is thought ideally suited to a first time or investor buyer. The home comprises in brief: - bay windowed front sitting room, rear sitting room, kitchen, on the first floor a landing leads to two good sized bedrooms and bathroom. Outside to the front is a forecourt providing off road parking for a small vehicle and to the rear is a pleasant enclosed garden together with a small utility/outhouse.
EPC rating: E. Council tax band: E, Tenure: Freehold,
General Description
Upvc half obscure double glazed and leaded entrance door with obscure leaded double glazed light over leading to:
Front Sitting Room
3.68m x 3.53m extending to 4.11m into bay
having upvc double glazed bay window with leaded glazed top lights, feature ornate fireplace with grey marble backplate and hearth together with Living Flame gas fire, ornate moulded centre ceiling rose, coving to ceiling, meter cupboard, one central heating radiator and fitted wall light points.
Inner Lobby
having fitted electric meter, thermostatic control for central heating and useful understairs storage cupboard.
Rear Sitting Room
3.70m (12′2″) x 3.68m (12′1″)
having Upvc double glazed window to rear elevation, coving to ceiling, ornate centre ceiling rose, fitted smoke alarm, one central heating radiator, ornate Adams style fireplace with cream marble backplate and hearth together with Living Flame gas fire and staircase rising to first floor.
Kitchen
1.83m (6′0″) x 2.97m (9′9″)
having a good range of medium oak base and eye level units with complementary rolled edged preparatory surfaces, gas cooker point, stainless steel sink and draining unit, one central heating radiator, ceramic tiling to floor, fitted kickstrip heater, coving to ceiling and half obscure double glazed door to side elevation.
Utility
having Upvc double glazed window, ceramic tiling to floor, electric and water supply.
On The First Floor
Landing
having coving to ceiling, fitted smoke alarm, two centre ceiling roses and access to loft space via retractable ladder.
Master Bedroom
4.19m (13′9″) x 3.50m (11′6″)
having Upvc double glazed window to front elevation, one central heating radiator, coving to ceiling, ornate centre ceiling rose and useful storage recess.
Bedroom Two
3.74m x 3.26m narrowing to 2.87m
having large built-in mirror fronted wardrobe, Upvc double glazed window to rear elevation, one central heating radiator and coving to ceiling.
Bathroom
having white four piece suite comprising panelled bath, shower enclosure with thermostatically controlled shower, pedestal wash basin, low level wc, half tiling complement to walls and full tiling to shower area, obscure Upvc double glazed window to rear elevation, one central heating radiator and cupboard housing fitted Vaillant gas fired central heating boiler.
Outside
To the front of the property a dropped kerb leads to a paved forecourt, which potentially could be used to park a small vehicle. To the rear is a pleasant enclosed garden which is screened by fencing and features a small seating area and subsequently a lawned garden beyond.
Services
All mains services are believed to be connected to the property.
Measurement
The approximate room sizes are quoted in metric. The imperial equivalent is included in brackets.
Tenure
Freehold - with vacant possession upon completion. Newton Fallowell recommend that purchasers satisfy themselves as to the tenure of the property and we would recommend that they consult a legal representative such as a Solicitor appointed in their purchase.
Note
The services, systems and appliances listed in this specification have not been tested by Newton Fallowell and no guarantee as to their operating ability or their efficiency can be given.

