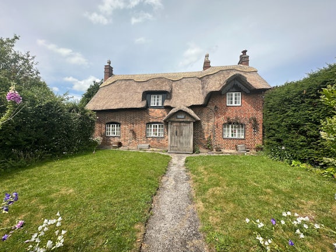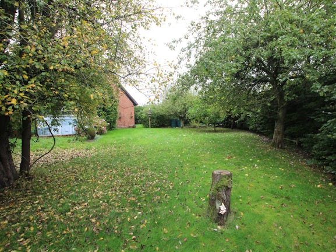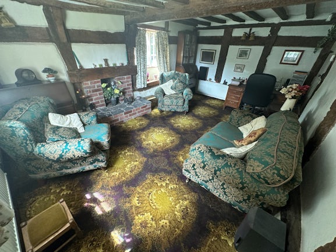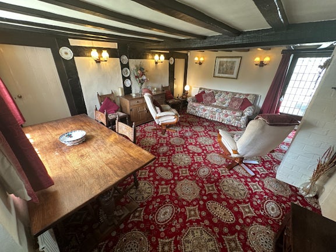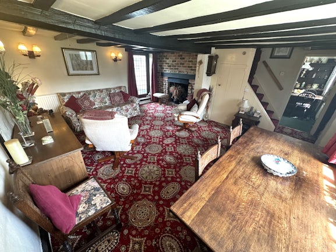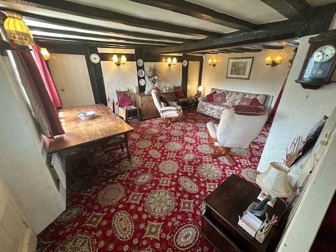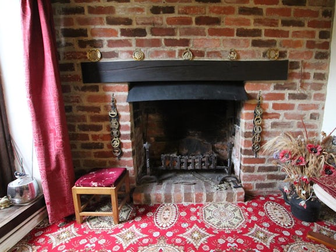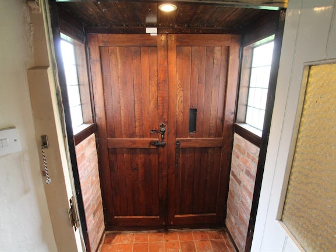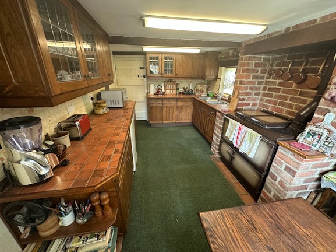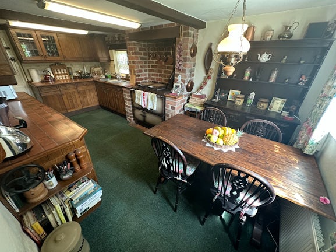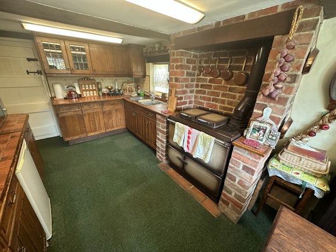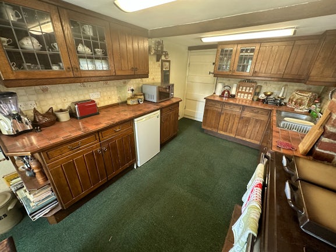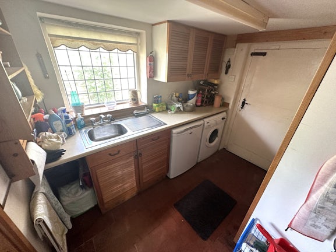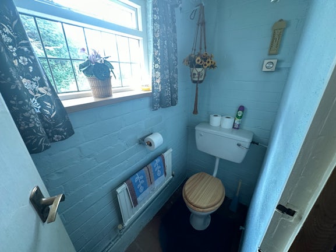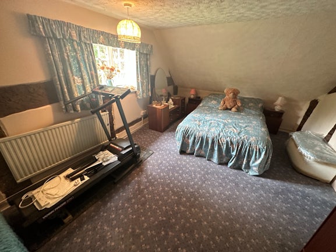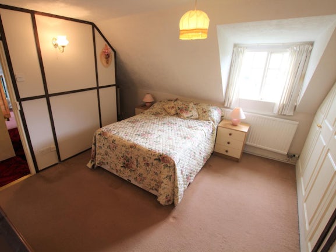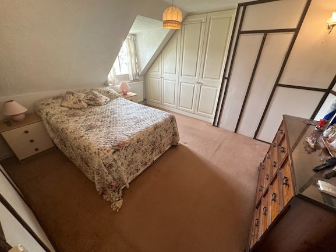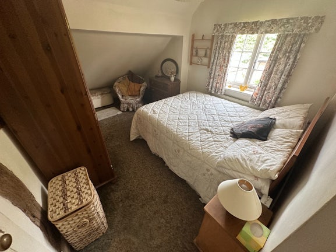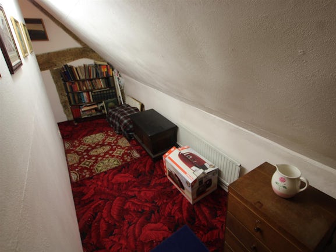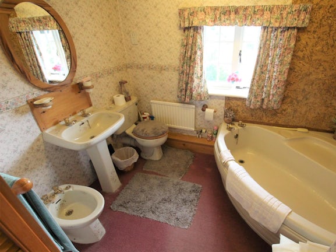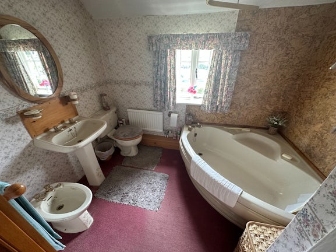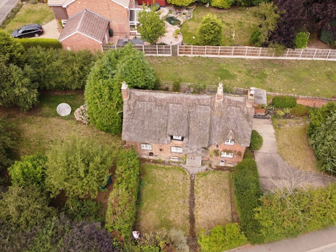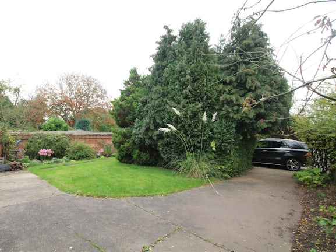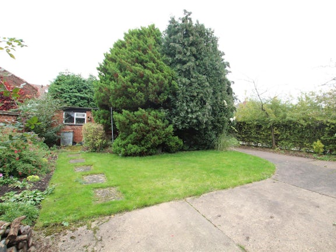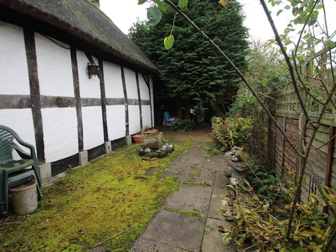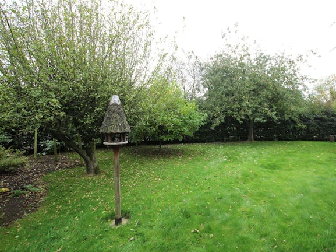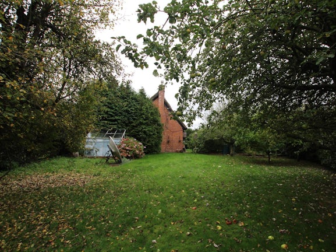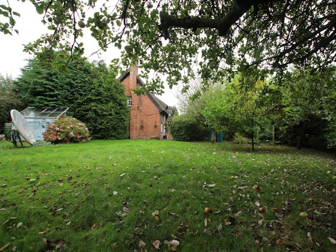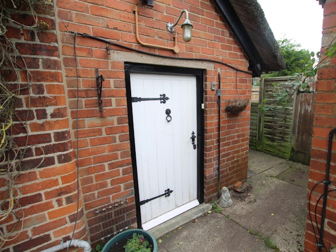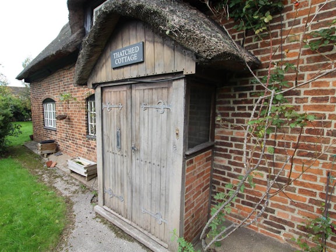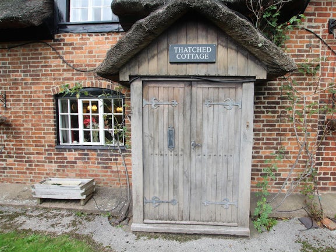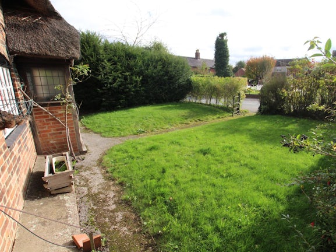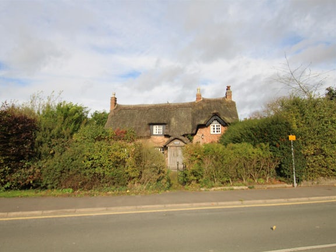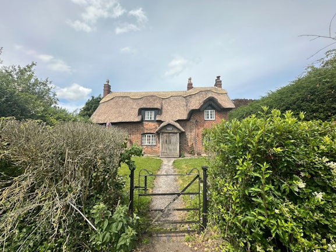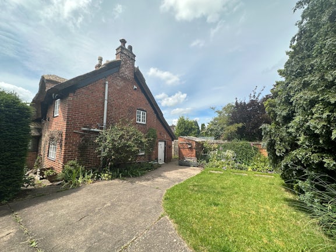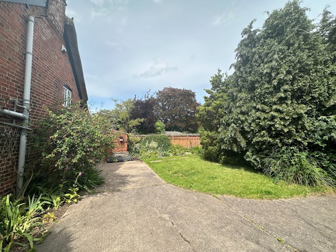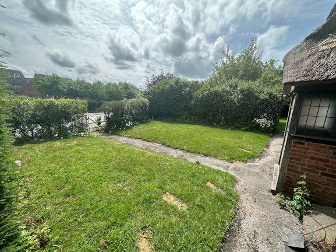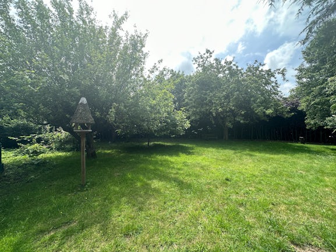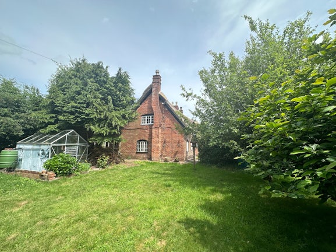Main Road
Anslow,
Burton-on-Trent,
DE13

- 36 Station Street,
Burton on Trent, DE14 1AX - Sales and Lettings: 01283 564657
Features
- One Of The Oldest Houses In The District
- Grade II Listed Thatched Cottage
- Good Sized Garden Plot
- Full Of Character Throughout
- Three Well Proportioned Bedrooms
- Two Large Reception Rooms
- Exposed Beams Throughout
- Viewing A Must
Description
Tenure: Freehold
Situated within the heart of this very desirable village, the sale of 'Thatched Cottage' is a unique opportunity to acquire certainly the oldest property within the village.
On the market for the first time in almost 40 years. The home has immense charm and character throughout and a detailed internal inspection will surely not disappoint.
EPC rating: Unknown. Council tax band: E, Tenure: Freehold,
Accommodation In Detail
Entrance Lobby
having leaded obscure glazed lights to either side, dressed brick walls, quarry tiled flooring and period part obscure glazed door opening through into
Impressive Main Reception Room
5.14m x 4.28m extending to 5.15m max
having heavily oak beamed ceiling, wattle and daub wall with exposed oak beams, two central heating radiators, window to front elevation, leaded glazed doorway leading to rear patio area, fitted wall light points, large feature fireplace with dressed brickw
Second Reception Room
5.31m x 3.35m
having glazed windows to front and side elevations, heavily exposed beams to ceiling, wattle and daub wall with beams, three central heating radiators, fitted wall light points and feature dressed brick fireplace with stone hearth and oak mantle.
Breakfast Kitchen
5.33m x 2.70m
having an extensive array of solid oak handmade base and eye level units, stainless steel double sink and drainer, glazed windows to front and side elevations, exposed beams to ceiling, one central heating radiator and fitted Stanley gas fed range heating
Utility Room
2.11m x 2.62m
having leaded double glazed window to rear elevation, quarry tiling to floor, plumbing for automatic washing machine, stainless steel sink and draining unit, one central heating radiator and range of built-in storage cupboards.
Guest Cloak Room
having low level wc, corner vanity wash hand basin, shaver point, one central heating radiator, thermostatic control for central heating and leaded glazed window to side elevation.
On The First Floor
Small Landing Area
having access to loft space and leading to
Bedroom
2.73m x 3.45m to 1m height
having access to eaves storage cupboard, glazed window to side elevation, one central heating radiator and exposed beams to wall.
Large Bathroom
2.75m x 2.75m
having four piece suite comprising corner bath with fitted electric shower over, pedestal wash hand basin, low level wc and bidet, glazed window to front elevation, two central heating radiators, fitted shaver point and airing cupboard incorporating lagge
L-Shaped Secondary Landing
having fitted smoke alarm, one central heating radiator and leading to
Bedroom
3.18m x 3.86m
having useful overstairs storage space, glazed window to front elevation, one central heating radiator, fitted wall light points and extensive range of built-in wardrobes.
Master Bedroom
3.39m x 5.10m
having glazed window to side elevation, access to loft space, heavily exposed beams to two walls and one central heating radiator.
Outside
The property enjoys an enviable position and has grounds to all sides together with a driveway to the eastern boundary which provides parking and leads to a detached brick built garage with up and over door and electric supply. Also to this side is the enclosed garden together with two outside brick stores. To the western side is a further good sized enclosed garden area which is well screened and offers a high degree of privacy and is mainly laid to lawn and set behind a beech hedge.
Services
All mains are believed to be connected.
Measurement
Note - the approximate room sizes are quoted in imperial. The metric equivalent is included in brackets.
Tenure
Freehold - with vacant possession upon completion. Newton Fallowell recommend that purchasers satisfy themselves as to the tenure of the property and we would recommend that they consult a legal representative such as a Solicitor appointed in their purcha
Note
The services, systems and appliances listed in this specification have not been tested by Newton Fallowell and no guarantee as to their operating ability or their efficiency can be given.

