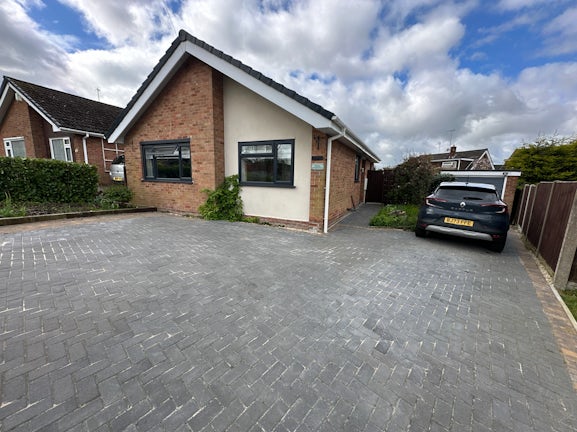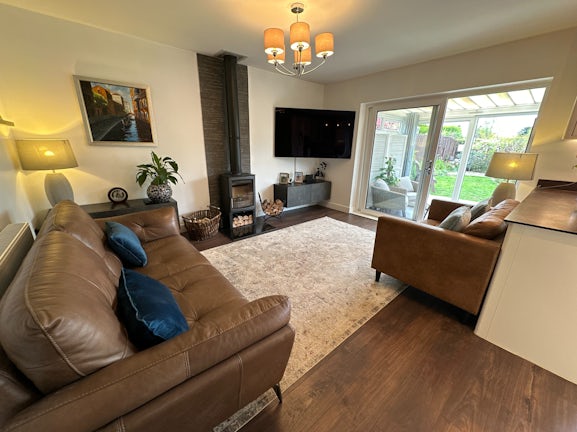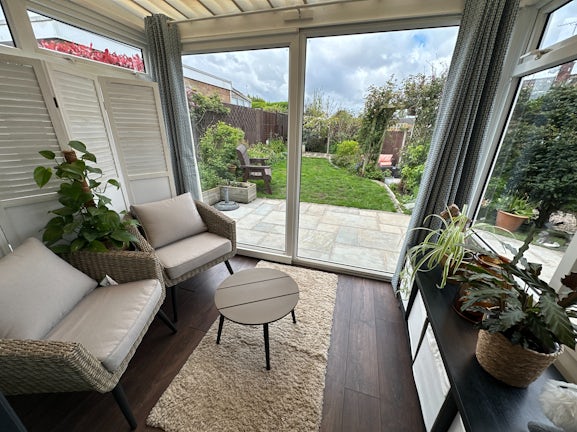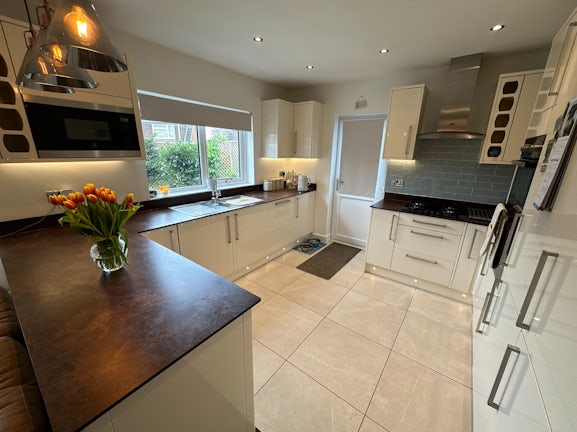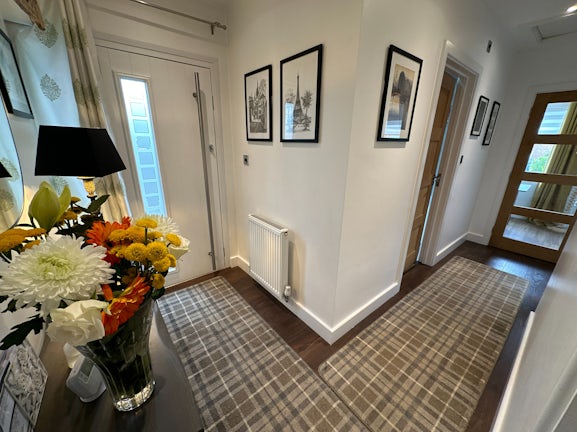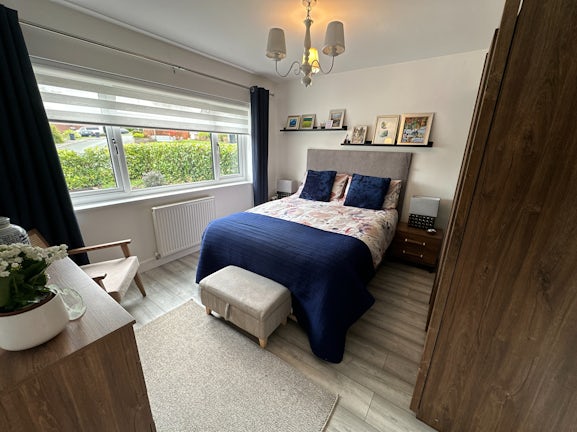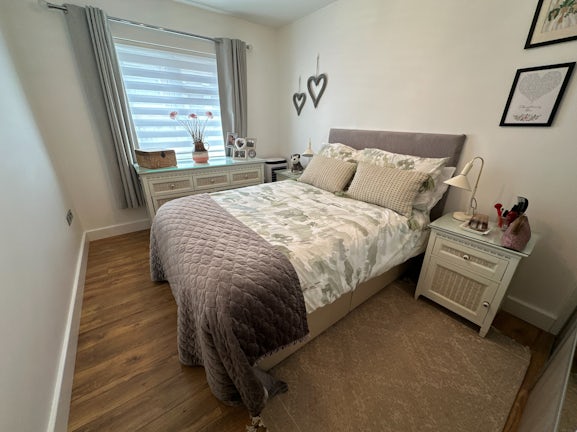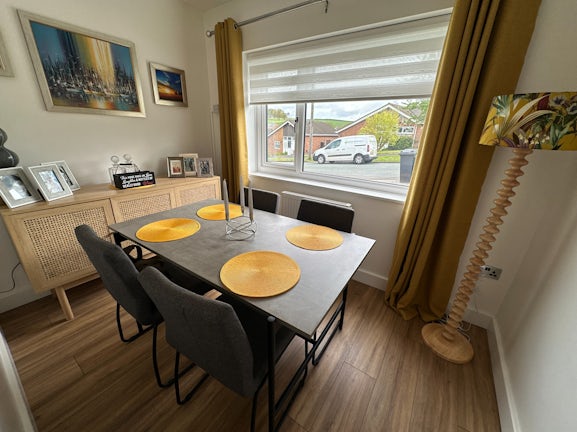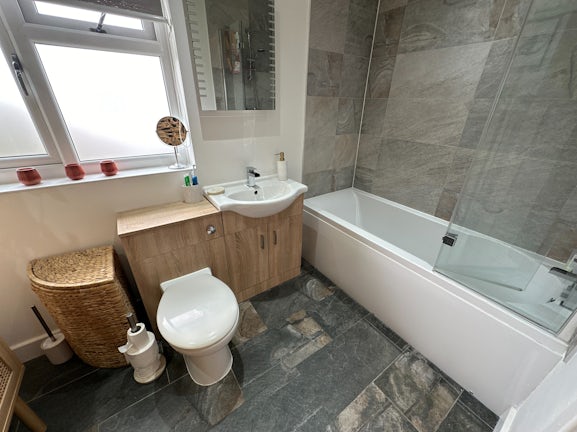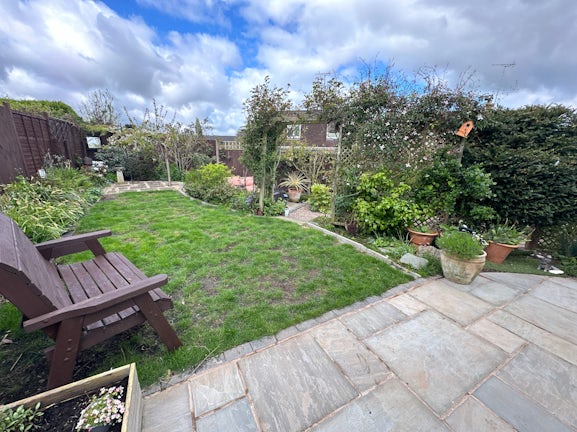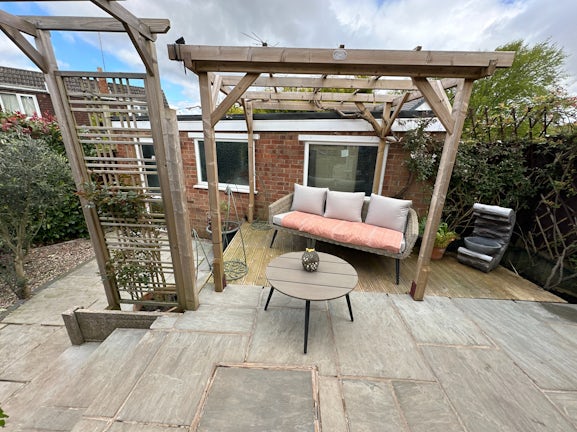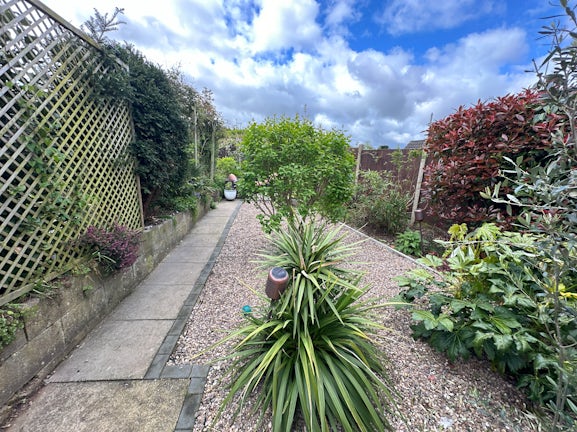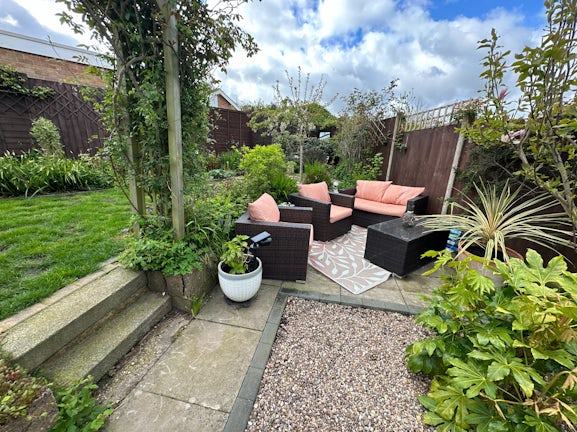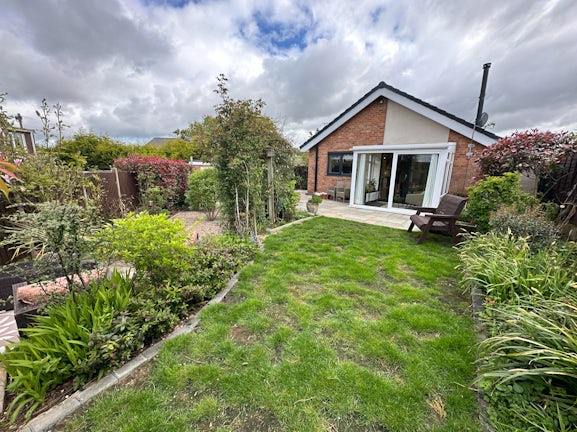Hillsdale Road
Winshill,
Burton-on-Trent,
DE15

- 36 Station Street,
Burton on Trent, DE14 1AX - Sales and Lettings: 01283 564657
Features
- Beautifully Presented Detached Bungalow
- Highly Regarded Residential Location
- Upvc Double Glazing & Gas Fired Central Heating
- Extensive Off Road Parking & Garage
- Fabulous Open Plan Living Kitchen
- Three Bedrooms
- Conservatory To Rear
Description
Tenure: Freehold
Situated upon this ever popular development this gas centrally heated and Upvc double glazed detached bungalow is worthy of an internal inspection in order to appreciate the quality of accommodation on offer which in brief comprises: - open canopied entrance, L-shaped entrance hall, large lounge opening through into a stunning beautifully fitted kitchen with quality integrated appliances, conservatory, three well proportioned bedrooms and a beautifully appointed bathroom. Outside is a sweeping block paved driveway, providing plenty of parking and leading to a detached brick built garage. The rear garden is well stocked and features plenty of seating and lawned areas.
EPC rating: C. Council tax band: C, Tenure: Freehold,
Accommodation In Detail
Open Canopied Entrance
having contemporary composite entrance door with obscure glazed light to side leading to:
L-Shaped Entrance Hall
having quality fitted teak effect laminate flooring, one central heating radiator, low intensity spotlights to ceiling, access to loft space and fitted smoke alarm.
Stunning Open Plan Living Kitchen
6.72m x 3.42m extending to 4.34m
featuring:
Reception Area
4.30 x 3.97 Metres
having quality fitted teak effect laminate flooring, one central heating radiator, cast iron log burner surmounted on a black marble hearth and sliding patio doors leading through to the Conservatory.
Kitchen Area
3.43 x 2.80 Metres
having a wonderful array of cream fronted base and eye level units with complementary shallow edged copper slate effect working surfaces, integrated appliances including four ring gas hob with stainless steel extractor over, double oven, microwave, dishwasher and fridge/freezer, ceramic tiling to floor, stainless steel sink and draining unit with mixer tap over, Upvc double glazed window overlooking the rear garden, low intensity spotlights to ceiling and half obscure double glazed door to side.
Conservatory
2.81 x 1.93 Metres
having tri-polycarbonate panelled roof, Upvc double glazed lights, sliding double glazed patio doors and quality fitted teak effect laminate flooring.
Master Bedroom
3.41 x 3.63 Metres
having Upvc double glazed window to front elevation, one central heating radiator and fitted grey timber effect laminate flooring.
Bedroom Two
2.62m x 3.33m extending to 3.62m
having oak effect laminate flooring, one central heating radiator, Upvc double glazed window to side elevation and built-in wardrobes with sliding doors.
Bedroom Three
3.00 x 2.06 Metres
having Upvc double glazed window to front elevation, one central heating radiator and fitted laminate flooring.
Bathroom
having modern re-fitted white suite comprising panelled bath with folding screen and thermostatically controlled shower, vanity wash basin with cupboards under, low level wc with concealed cistern, obscure Upvc double glazed window to side elevation, ceramic slate effect flooring, low intensity spotlights to ceiling and heated chrome ladder towel radiator.
Outside
To the front of the property a sweeping block paved driveway provides extensive parking for 3-4 vehicles. The driveway leads to a detached brick built garage with up and over door, electric light, power and side courtesy door. The garden is of a good size, and well stocked and features various seating areas in Rivened Indian Sandstone, gravel areas, lawned areas and well stocked flower borders.
Services
All mains services are believed to be connected to the property.
Measurement
The approximate room sizes are quoted in metric. The imperial equivalent is included in brackets.
Tenure
Freehold - with vacant possession upon completion. Newton Fallowell recommend that purchasers satisfy themselves as to the tenure of the property and we would recommend that they consult a legal representative such as a Solicitor appointed in their purchase.
Note
The services, systems and appliances listed in this specification have not been tested by Newton Fallowell and no guarantee as to their operating ability or their efficiency can be given.

