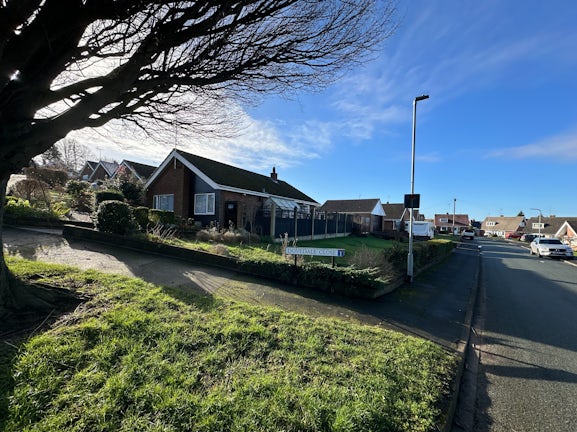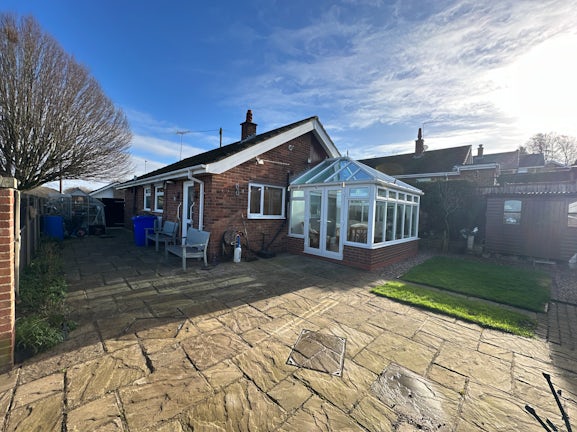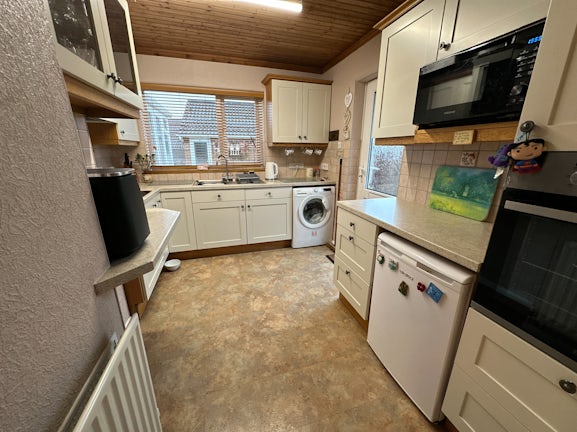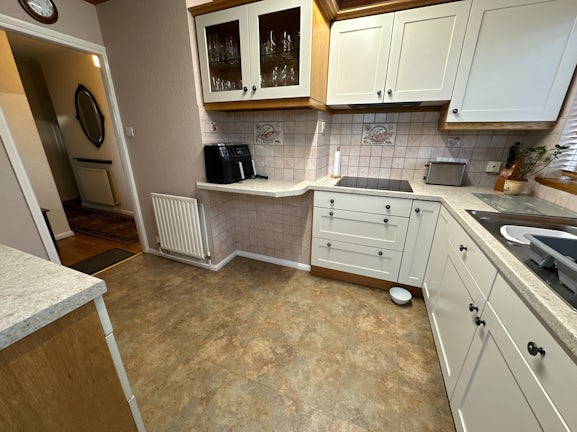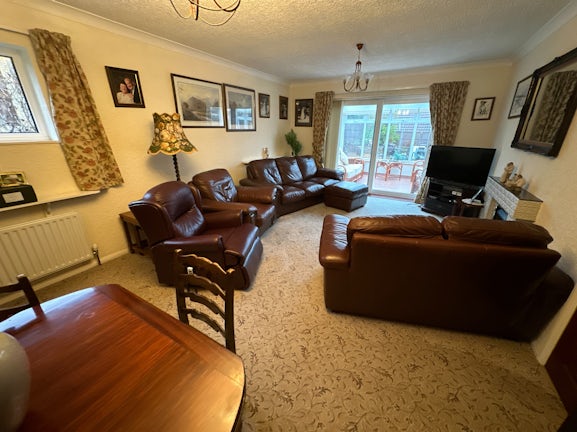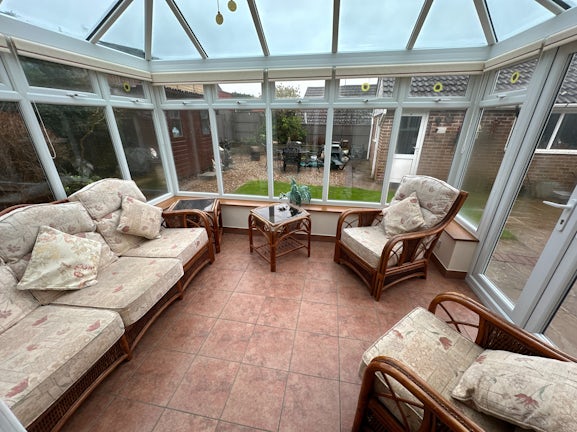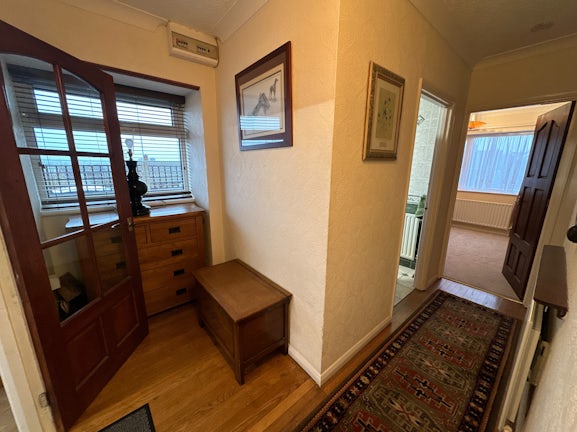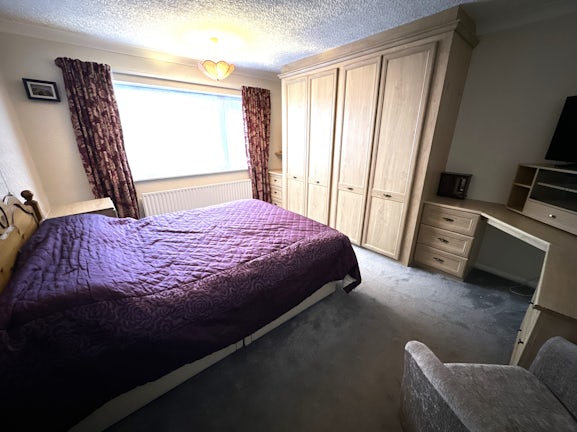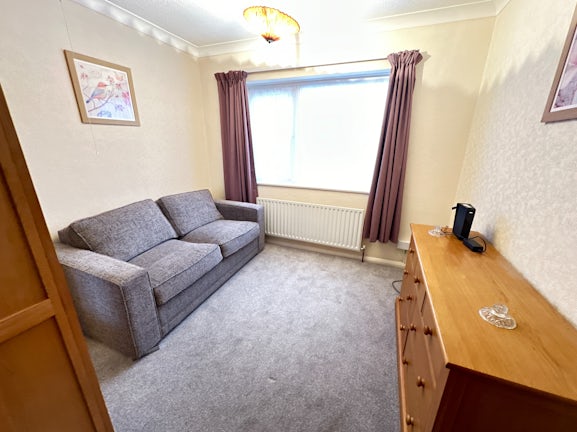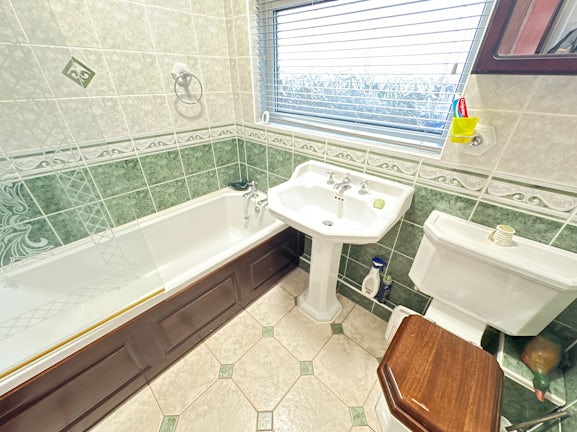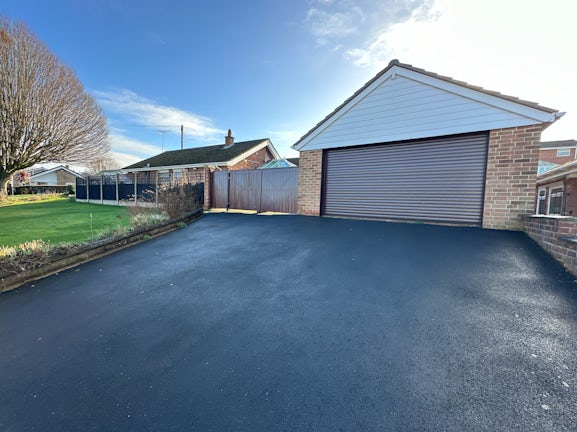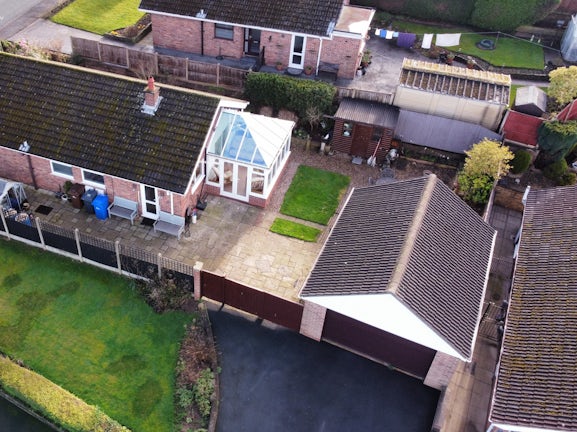Hillsdale Road
Winshill,
Burton-on-Trent,
DE15

- 36 Station Street,
Burton on Trent, DE14 1AX - Sales and Lettings: 01283 564657
Features
- Large Impressive Detached Bungalow Residence
- Highly Regarded Residential Location
- Stunning Corner Plot Position
- Extensive Parking Together with Caravan/Further Vehicle Hardstanding
- Large Detached Garage/Workshop
- Well Presented Throughout
- Two Double Bedrooms
- Immediate Vacant Possession
- Council Tax Band: C
Description
Tenure: Freehold
Newton Fallowell are delighted to be able to offer for sale this substantial detached bungalow residence which occupies a popular residential location and provides fabulous views over the Trent Valley. With Upvc double glazing and gas fired central heating the home is worthy of an internal inspection in order to appreciate the accommodation on offer which in brief comprises: - re-fitted kitchen, large inner hallway, fabulous lounge/diner, stunning conservatory, two double bedrooms and bathroom. Outside gardens surround the property, a sweeping driveway to the side and rear of the property provides access to a large detached garage and further hard standing.
EPC rating: D. Council tax band: C, Tenure: Freehold,
Accommodation In Detail
Upvc double glazed entrance door leading to:
Re-Fitted Kitchen
3.44m x 2.71m narrowing to 2.26m
having a lovely array of cream fronted base and eye level units with complementary rolled edged granite effect working surfaces, fitted AEG induction hob with extractor over, Zanussi oven, plumbing for washing machine, stainless steel sink and draining unit with swan neck mixer tap over, Upvc double glazed window to rear elevation and one central heating radiator.
L-Shaped Inner Hallway
2.31m (7′7″) x 3.55m (11′8″)
having stripped oak flooring, one central heating radiator, coving to ceiling, large full height storage cupboard and Upvc double glazed window with far reaching views to the side.
Large Open Plan Lounge/Diner
3.91m (12′10″) x 6.20m (20′4″)
having feature tiled fireplace with inset Living Flame gas fire surmounted in a tiled hearth, two double central heating radiators, coving to ceiling, Upvc double glazed window to side elevation and sliding patio doors opening through into:
Conservatory
3.80m (12′6″) x 2.86m (9′5″)
having double glazed clear glass pitched roof, Upvc double glazed units all with top opening lights, French doors opening out to the side patio and ceramic tiling to floor.
Master Bedroom
3.63m (11′11″) x 4.32m (14′2″)
having Upvc double glazed window to front elevation, one central heating radiator, coving to ceiling and a lovely array of light oak effect fitted furniture including kneehole dressing table, drawers, cupboards and two double wardrobes.
Bedroom Two
3.00m (9′10″) x 3.01m (9′11″)
having Upvc double glazed window to front elevation, one central heating radiator, coving to ceiling and access to loft space.
Bathroom
having white Vernon Tutbury suite comprising panelled bath with electric shower over, pedestal wash basin, low level wc, full tiling complement to walls and floor, obscure Upvc double glazed window to side elevation, coving to ceiling and one central heating radiator.
Outside
The property enjoys a substantial corner plot and a fore garden has an extensive array of evergreen shrubs. To the side of the property is a deep lawned garden set behind a dwarf hedgerow. Immediately to the side of the home is a large patio wrapping around the side and rear. A tarmacadam driveway to the side provides extensive parking and leads to a detached over-sized brick built garage. To the rear of the garage is a lovely hard landscaped seating area and there are further, mainly shrubbed gardens to the left hand side boundary. The property enjoys, off the driveway, double gates which provide access to a hard landscaped area ideal for caravan or commercial vehicle/further parking.
Brick Built Garage
6.10m (20′0″) x 4.84m (15′11″)
having electric roller shutter door, electric light and power.
Services
All mains services are believed to be connected to the property.
Measurement
The approximate room sizes are quoted in metric. The imperial equivalent is included in brackets.
Tenure
Freehold - with vacant possession upon completion. Newton Fallowell recommend that purchasers satisfy themselves as to the tenure of the property and we would recommend that they consult a legal representative such as a Solicitor appointed in their purchase.
Note
The services, systems and appliances listed in this specification have not been tested by Newton Fallowell and no guarantee as to their operating ability or their efficiency can be given.

