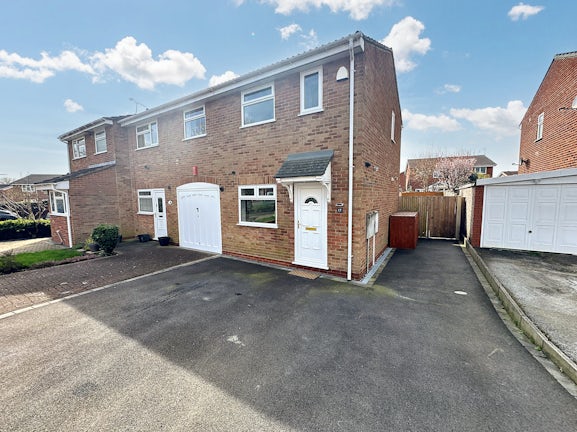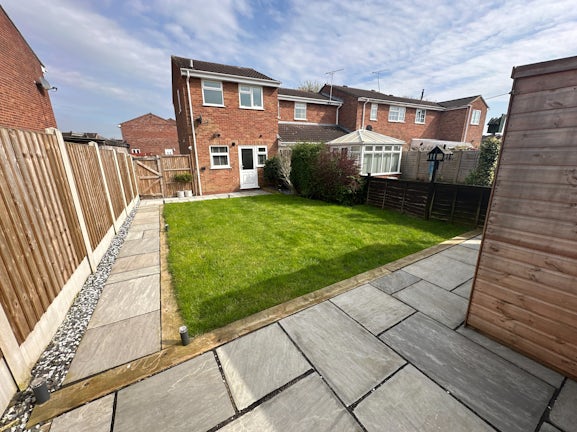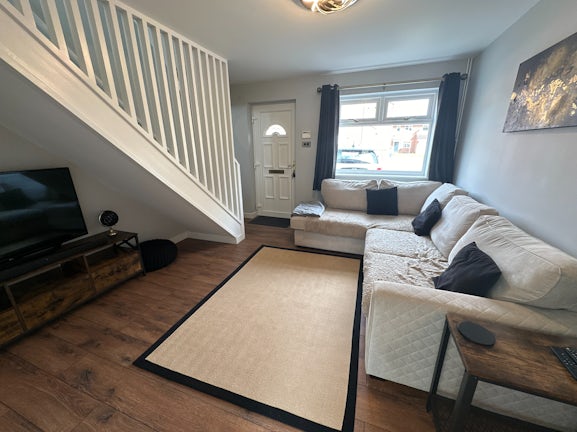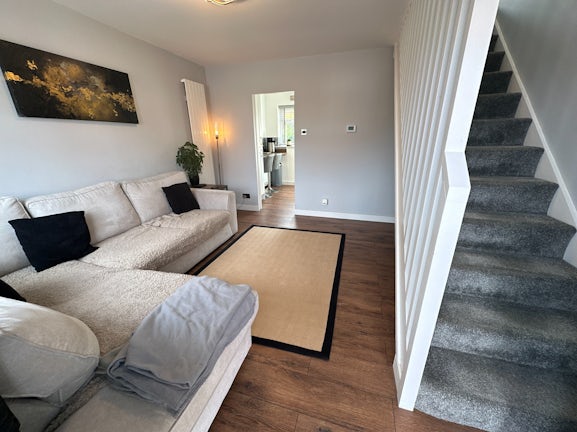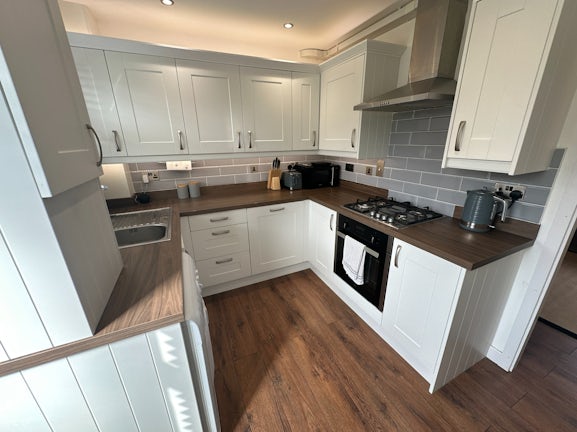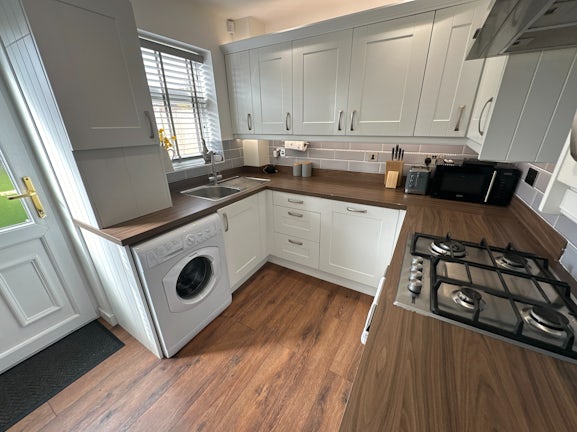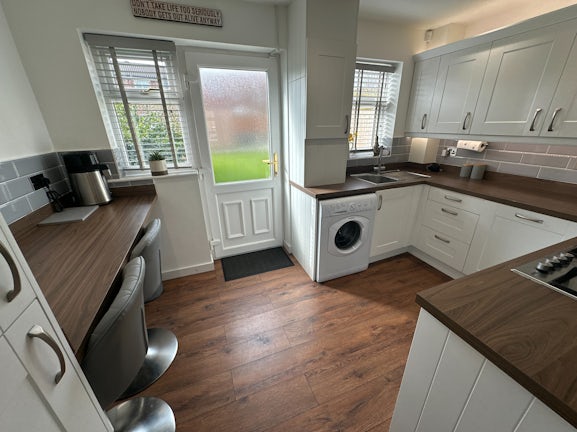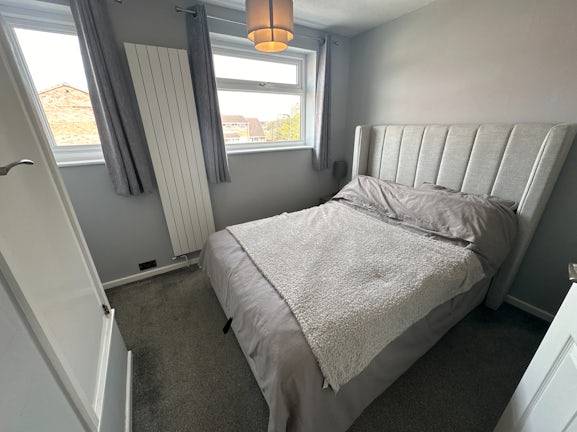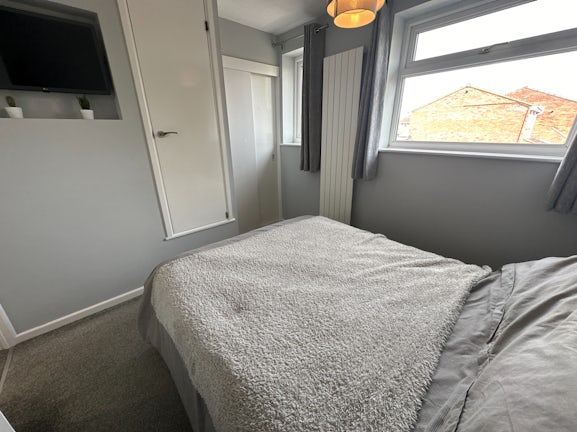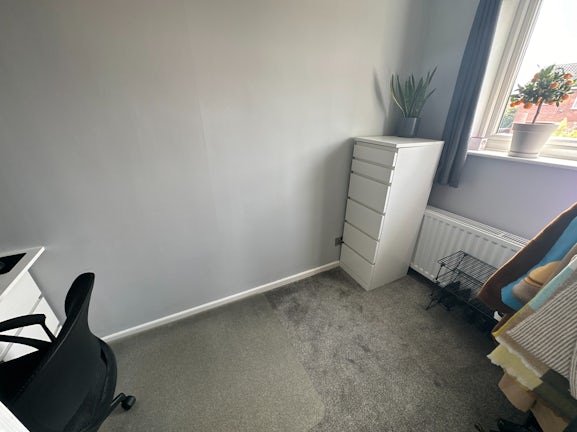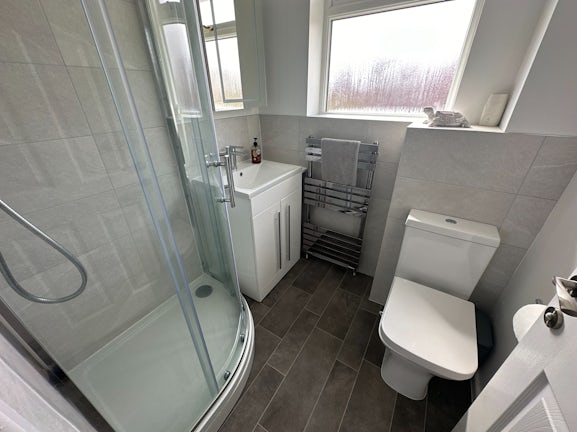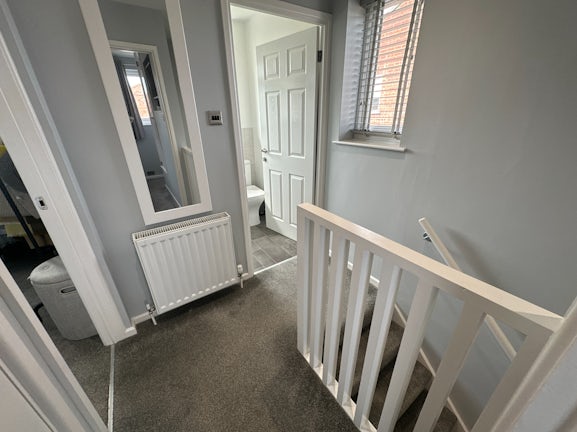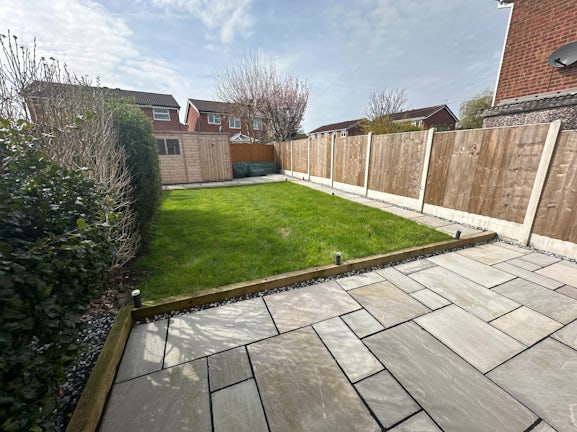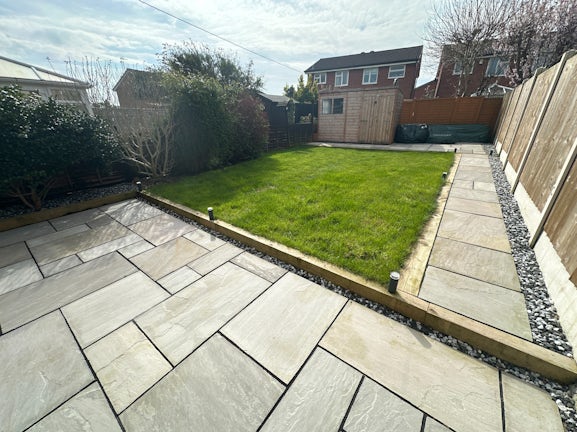Caernarvon Close
Stretton,
Burton-on-Trent,
DE13

- 36 Station Street,
Burton on Trent, DE14 1AX - Sales and Lettings: 01283 564657
Features
- Beautifully Presented Starter Home
- Upvc Double Glazing & Gas Fired Central Heating
- Excellent Plot With Landscaped Gardens
- Extensive Off Road Parking
- Modern Fitted Kitchen & Shower Room
- Viewing A Must To Fully Appreciate
- South Facing Garden
Description
Tenure: Freehold
Situated in this pleasant cul de sac, close to amenities and facilities, this gas fired centrally heated and Upvc double glazed starter home has been well cared for and presented by the current owners. Arranged over two floors the accommodation in brief comprises: - open canopied entrance, large main reception room with staircase rising to first floor, fitted breakfast kitchen with integrated appliances and on the first floor a landing leads to two good sized bedrooms and newly fitted shower room. Outside the property enjoys a great plot with extensive parking to the front and side, and to the rear is a good sized landscaped garden.
EPC rating: C. Council tax band: B, Tenure: Freehold,
Accommodation In Detail
Open Canopied Entrance
having low intensity spotlights over and Upvc entrance door with arched leaded glazed top light leading to:
Reception Room
3.74m (12′3″) x 3.70m (12′2″)
having staircase rising to first floor with contemporary spindles, quality fitted laminate flooring, Upvc double glazed window to front elevation, one central heating radiator, smoke alarm, vertical central heating radiator and fitted Hive heating control.
Breakfast Kitchen
2.40m (7′10″) x 3.70m (12′2″)
having a lovely array of white fronted base and eye level units with complementary rolled edged working surfaces, stainless steel sink and draining unit with swan neck mixer tap over, Upvc double glazed window to rear elevation, half obscure double glazed door with glazed window to side, four ring gas hob with stainless steel extractor over, plumbing for washing machine, cupboard housing newly fitted Baxi condensing combi gas fired central heating boiler, one double central heating radiator, fitted breakfast bar, integrated fridge/freezer and dishwasher, low intensity spotlights to ceiling and smoke alarm.
On The First Floor
Landing
having Upvc double glazed window to side elevation, one central heating radiator, low intensity spotlights to ceiling, fitted extractor vent and large full height storage cupboard.
Master Bedroom
2.93m x 2.7m extending to 3.1m
having twin Upvc double glazed windows to front elevation, vertical contemporary central heating radiator, built-in wardrobe and useful overstairs storage cupboard.
Bedroom Two
1.85m x 2.63m extending to 3.22m
having Upvc double glazed window to rear elevation and one central heating radiator.
Re-Fitted Shower Room
having modern newly fitted white suite comprising vanity wash basin with cupboards under, low level wc, quadrant shower enclosure with glass and chrome doors together with thermostatically controlled Drenche shower, obscure Upvc double glazed window to rear elevation, fitted extractor vent and chrome heated towel radiator.
Outside
To the front of the property is a sweeping tarmacadam driveway providing plenty of parking. To the rear is a good sized landscaped garden, well screened by timber fencing and featuring a large expanse of Sandstone patio and shaped lawn. There is external water and power. A large timber shed is erected and maybe available by separate negotiation.
Services
All mains services are believed to be connected to the property.
Measurement
The approximate room sizes are quoted in metric. The imperial equivalent is included in brackets.
Tenure
Freehold - with vacant possession upon completion. Newton Fallowell recommend that purchasers satisfy themselves as to the tenure of the property and we would recommend that they consult a legal representative such as a Solicitor appointed in their purchase.
Note
The services, systems and appliances listed in this specification have not been tested by Newton Fallowell and no guarantee as to their operating ability or their efficiency can be given.

