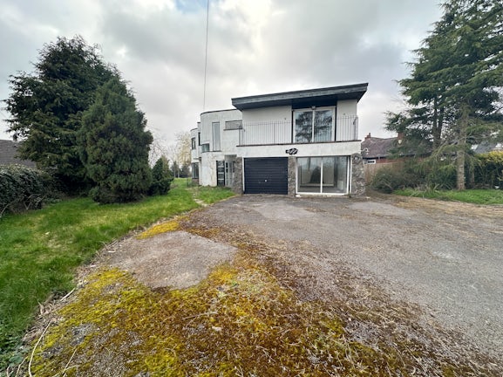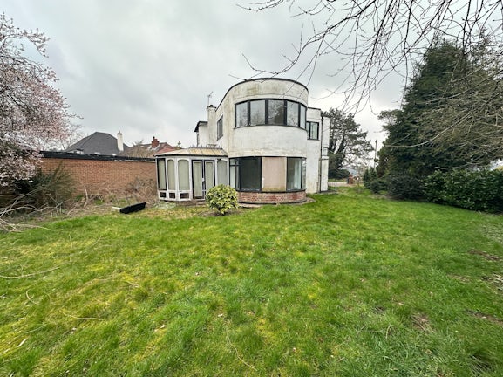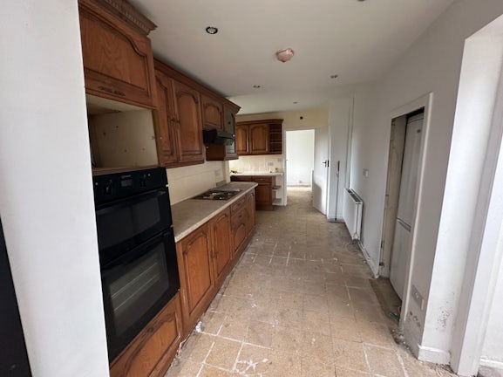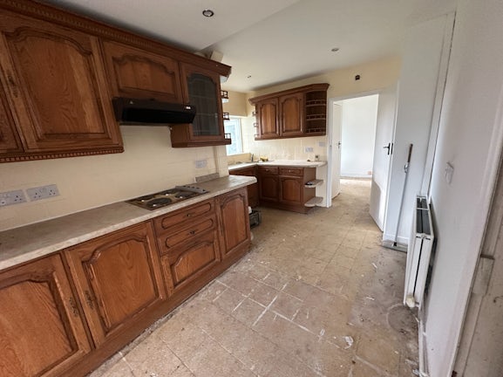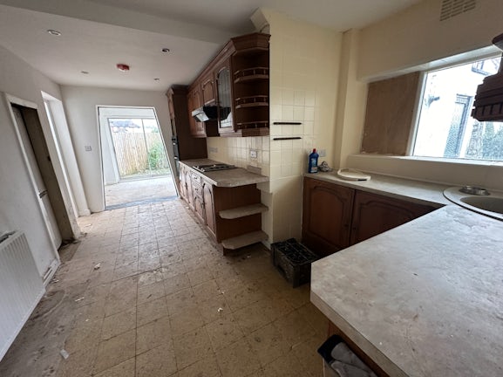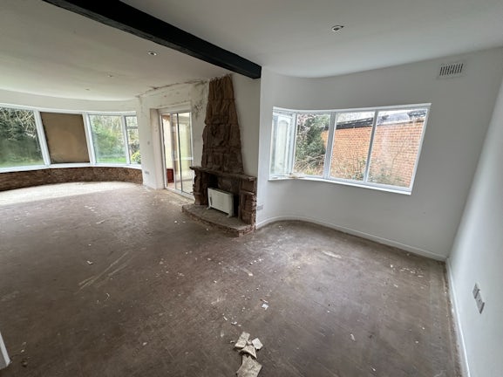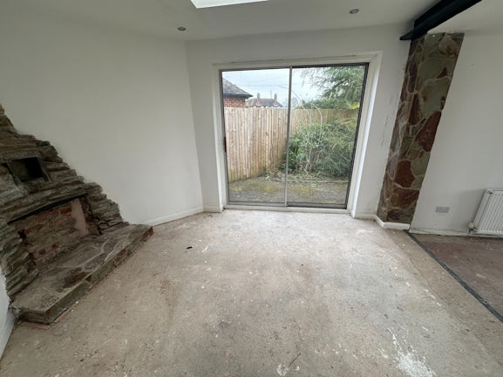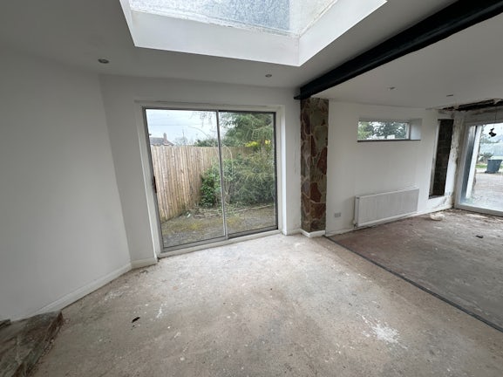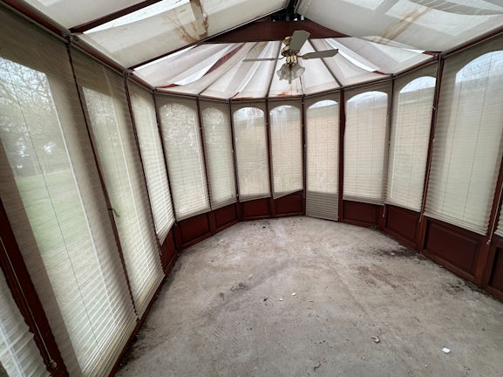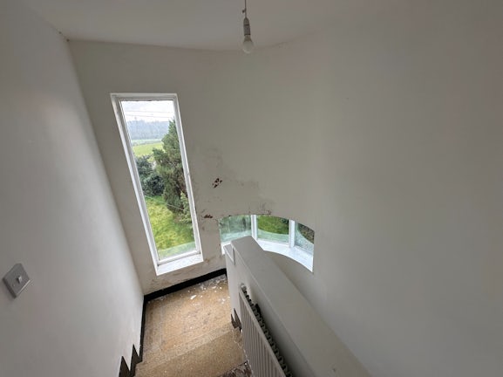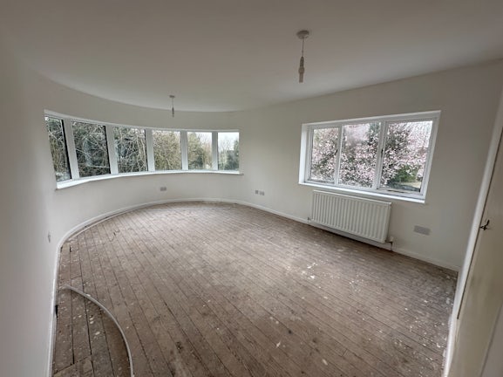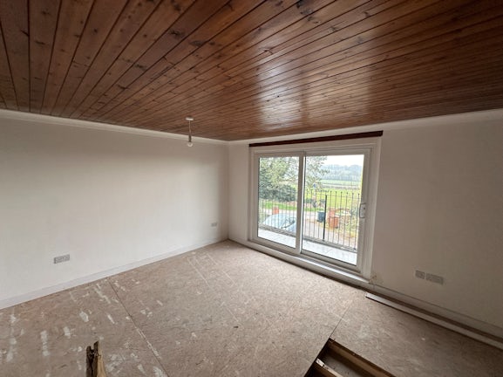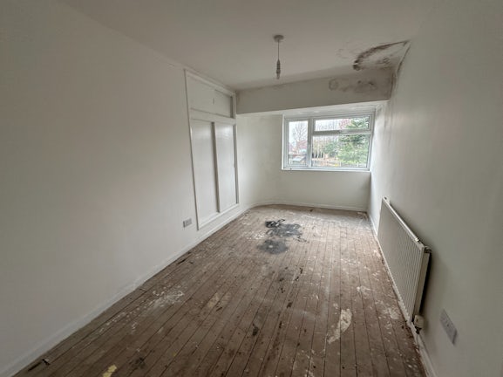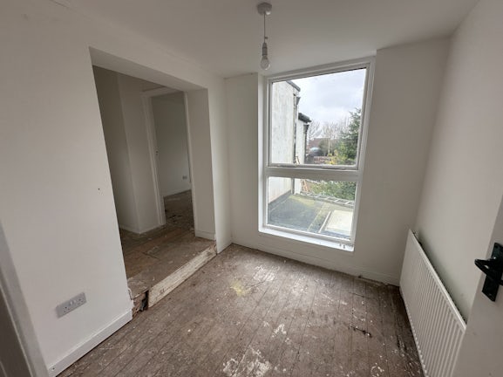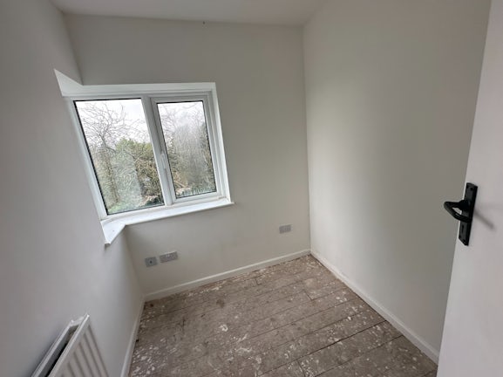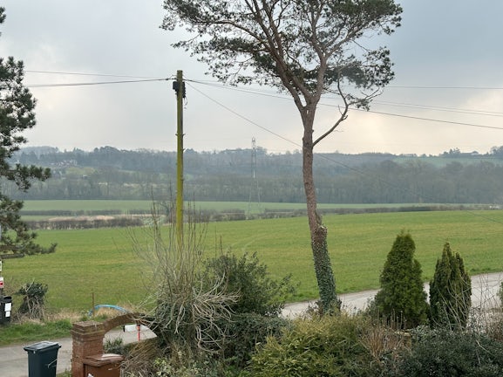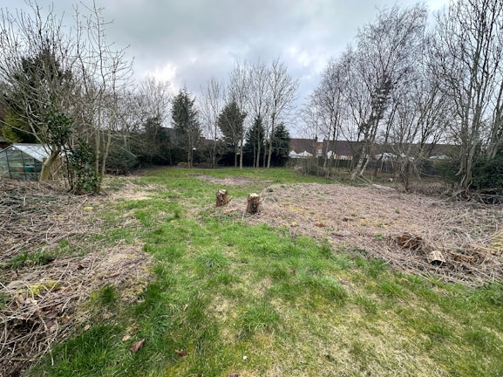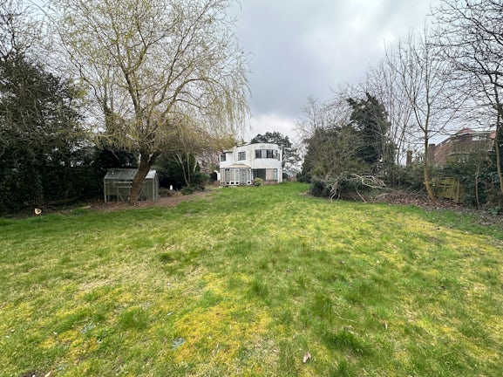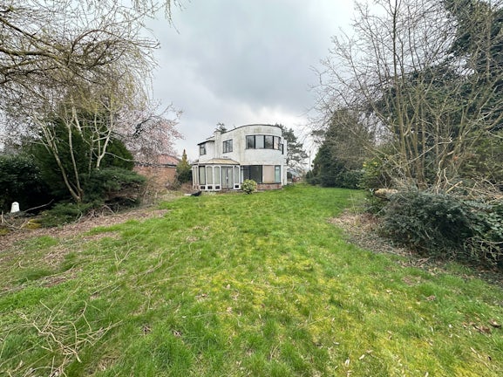Brizlincote Lane
Burton-on-Trent,
DE15

- 36 Station Street,
Burton on Trent, DE14 1AX - Sales and Lettings: 01283 564657
Features
- Substantial Detached Period Hom
- Prime Residential Location
- Large Plot Extending to Approx ½ Acre
- Requiring Modernisation
- Planning Consent To Extend
- Previous Planning Consent For Two Further Dwellings
- Adjacent To Open Countryside
- A Superb Opportunity
Description
Tenure: Freehold
An eye catching residential property constructed to an individual design in the 1950's. Located in this prime residential address on the outskirts of Burton on Trent and adjacent to open countryside the property occupies a generous mature plot upon which planning consent had previously been granted for the erection of two additional dwellings. Consent has also been granted to extend the existing dwelling enhancing the obvious potential of this dwelling to be a substantial family home or a development opportunity. The existing property requires comprehensive modernisation but offers generous and interesting accommodation with many period features. In brief the accommodation comprises: - entrance porch, entrance hall, guest cloak room, elegant lounge, conservatory, kitchen opening into living area, lobby and rear porch. On the first floor a landing leads to four bedrooms and bathroom. Outside there is ample off road parking, integral garage and extnesive grounds.
EPC rating: C. Council tax band: E, Tenure: Freehold,
Accommodation In Detail
Glazed entrance door leading to:
Reception Hall
having one central heating radiator, Terrazzo tiling to floor and Terrazzo tiled winding staircase rising to first floor.
Cloak Room
having wc, wash basin, Terrazzo tiling to floor and window to side elevation.
Kitchen
1.91m (6′3″) x 4.84m (15′11″)
having corner sink with mixer tap set into worktop, tiled surrounds, oak fronted base cupboard with drawers, matching wall mounted units including corner display shelving, four ring electric hob with extractor canopy over, recessed ceiling lights, window to rear elevation, one central heating radiator, recess for fridge double oven and opening leading to:
Sitting Room
3.71m (12′2″) x 8.57m (28′1″)
being split level and having roof light, feature fireplace, sliding patio doors to side elevation, window to side and full width and full height windows to front elevation.
Lounge
2.39m (7′10″) x 8.24m (27′0″)
having facing stone fireplace feature, quarry tiling to floor, recessed ceiing lights, wide bay window to side elevation, further bay window to rear, one central heating radiator and patio doors leading through to the conservatory.
Conservatory
2.77m (9′1″) x 3.33m (10′11″)
having double doors leading out to the garden.
On The First Floor
Landing
leading to
Bedroom One
3.72m (12′2″) x 5.27m (17′3″)
having sliding patio doors to balcony and one central heating radiator.
Bedroom Two
2.44m (8′0″) x 4.97m (16′4″)
having one central heating radiator, built-in double wardrobe with cupboards over and recessed ceiling lights.
Bedroom Three
3.60m (11′10″) x 5.37m (17′7″)
having one central heating radiator, bay window to side elevation, further window to rear, double wardrobe and recessed ceiling lights.
Bedroom Four/Box Room
1.81m (5′11″) x 1.96m (6′5″)
having one central heating radiator and corner window.
Re-Fitted Bathroom
having bath with shower over together with side screen, wc, wash basin set into vanity unit and tiling to floor and walls.
Outside
There is a driveway to the front of the property providing ample parking and leading to an integral garage. There are extensive gardens to the side and rear of the home mainly laid to lawn together with a greenhouse.
Planning
Planning consent was granted for a first floor extension, application no. P/2021/00653, dated 21/05/2021. A further application, no. P/2019/01017, was granted 30/08/2019 for the erection of two detached dwellings. A further application relating to the above dated 25/05/2021 for the approval of reserved matter. Details of the planning application for the dwellings and extension are available from the agent.
Services
All mains services are believed to be connected to the property.
Measurement
The approximate room sizes are quoted in metric. The imperial equivalent is included in brackets.
Tenure
Freehold - with vacant possession upon completion. Newton Fallowell recommend that purchasers satisfy themselves as to the tenure of the property and we would recommend that they consult a legal representative such as a Solicitor appointed in their purchase.
Note
The services, systems and appliances listed in this specification have not been tested by Newton Fallowell and no guarantee as to their operating ability or their efficiency can be given.

