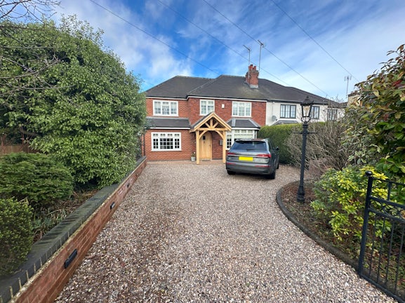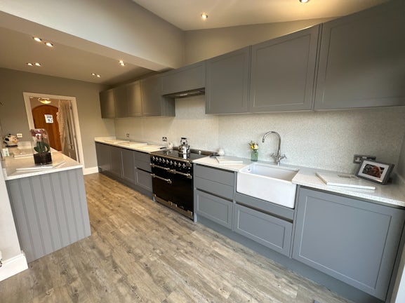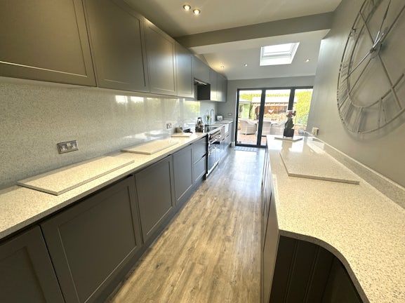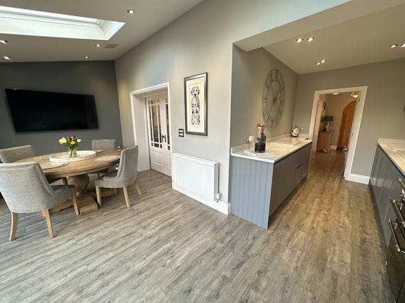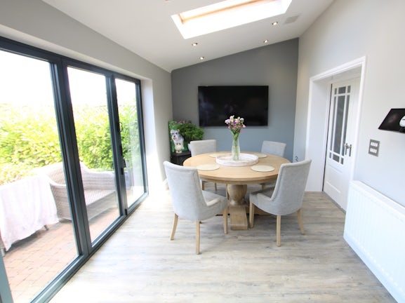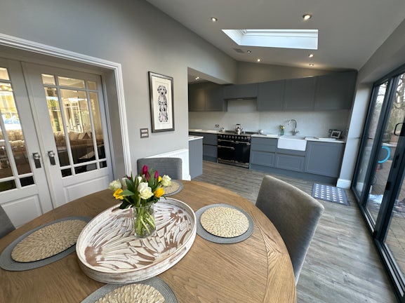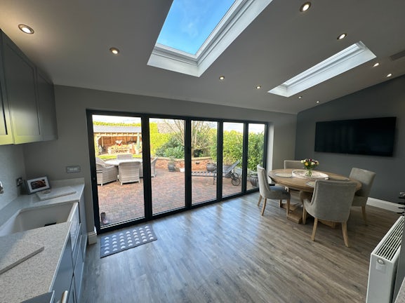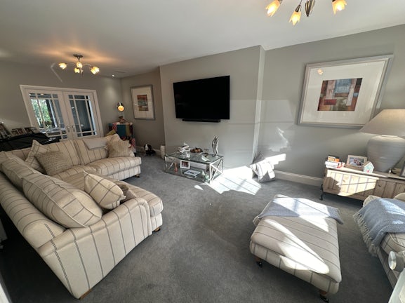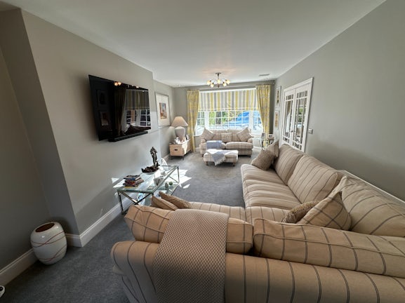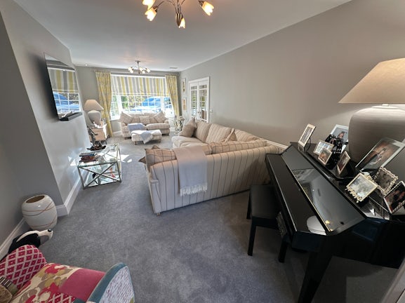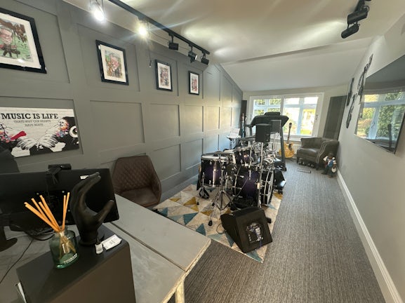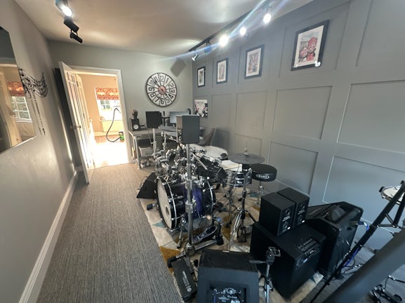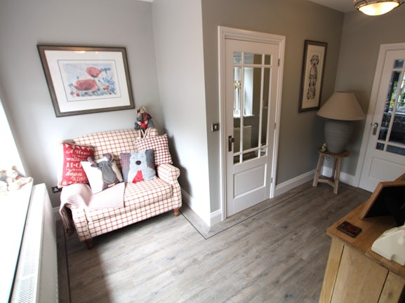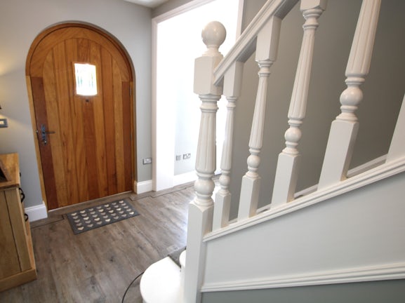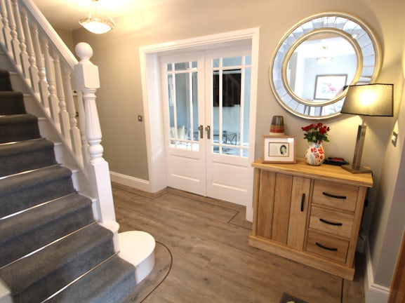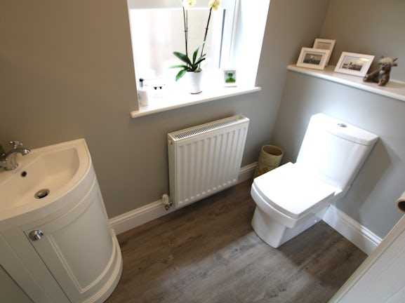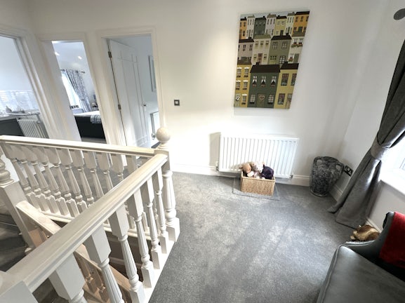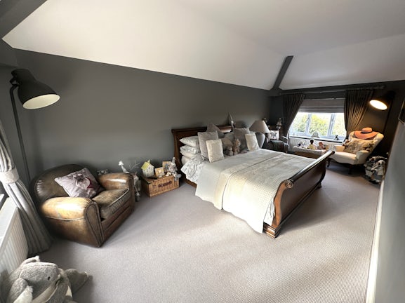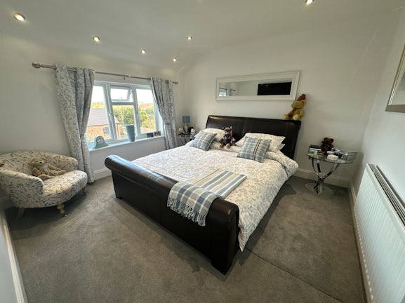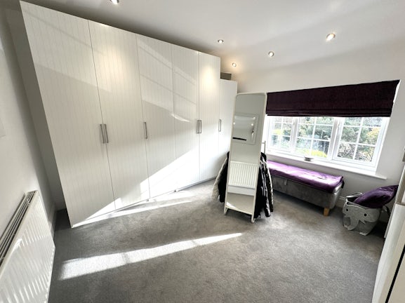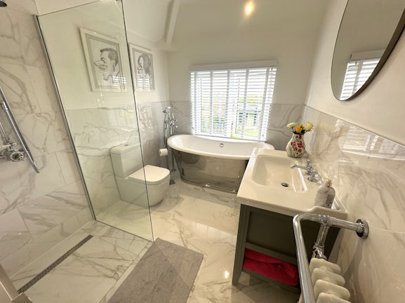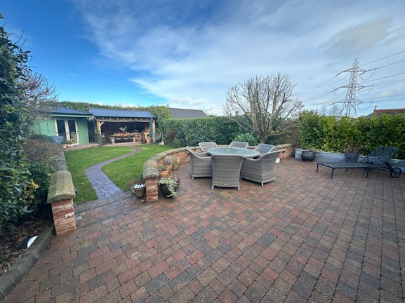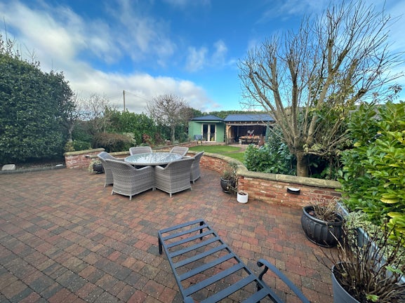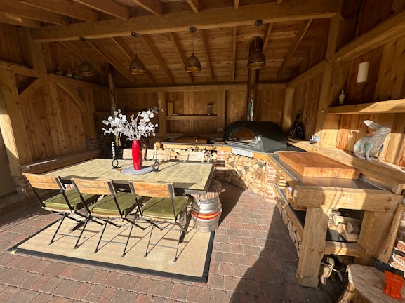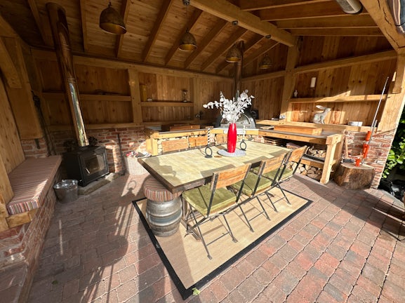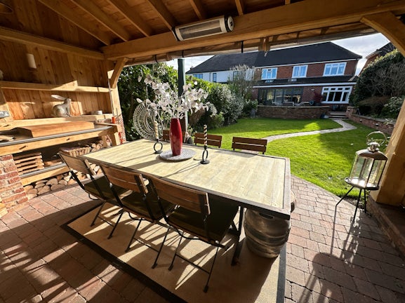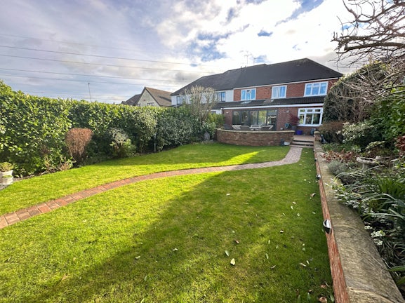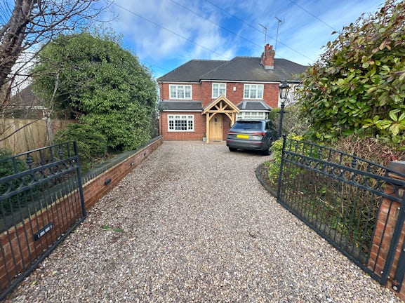Bretby Lane
Burton-on-Trent,
DE15

- 36 Station Street,
Burton on Trent, DE14 1AX - Sales and Lettings: 01283 564657
Features
- Beautiful Heavily Extended Period Semi
- Highly Regarded Residential Location
- Appointed To An Exceptional Standard Throughout
- Fabulous Views
- High End Bathroom & Kitchen Fittings
- Private Landscaped Garden
- Three Reception Rooms Plus Large Summerhouse
- Viewing An Absolutes Must To Fully Appreciate
- Council Tax Band: D
Description
Tenure: Freehold
*** Beautiful Family Home With Magnificent Views *** Newton Fallowell are delighted to be able to offer for sale this beautifully appointed, traditional semi detached home which has been heavily extended and features a wealth of high quality accommodation throughout. Accessed via double gates a private driveway provides extensive parking and leads to the entrance with solid oak arched doorway which in turn leads to: - impressive entrance hall with study area off, guest cloak room, fabulous large main sitting room, further reception room/gym/music room and a wonderfully appointed open plan dining kitchen. On the first floor a light and airy landing leads to three double bedrooms, the master bedroom having windows to front and rear and provides far reaching views, there is a beautifully appointed bathroom.
EPC rating: D. Council tax band: D, Tenure: Freehold,
Accommodation In Detail
Solid oak tiled open porch leading to the arched solid oak entrance door with arched dressed brick detail over.
Entrance Hall
having staircase rising to first floor, fitted smoke alarm, integrated ceiling speakers, thermostatic control for central heating and useful understairs storage cupboard.
Sitting Room
3.6m x 7.2m extending to 7.77
having Upvc double glazed walk-in bay window to front elevation, integrated ceiling speakers, low intensity spotlights to ceiling and one central heating radiator.
L-Shaped Study Area
3.90 x 3.04 Metres
having large Upvc double glazed picture window to front elevation, fitted Karndean flooring and one double central heating radiator.
Guest Cloak Room
having low level twin flush wc, high quality corner wash hand basin with Victoriana style mixer taps together with curved cupboard under, Karndean flooring, obscure Upvc double glazed sash window to side elevation and one central heating radiator.
Music Room/Gym/Reception Room
5.80 x 2.72 Metres
having sound proofing, concealed wiring, one double central heating radiator, quadruple glazed and two banks of double glazed Upvc windows overlooking the rear garden.
Beautifully Fitted Dining Kitchen
5.7m x 2.2m extending to 6m
having a superb array of grey fronted base and eye level units with complementary solid granite working surfaces and splashbacks, Karndean flooring, one double central heating radiator, integrated speakers, low intensity spotlights to ceiling, fitted Caple Belfast sink with swan neck mixer tap over and grey bi-fold doors opening out onto the rear garden.
On The First Floor
Landing
having access to loft via retractable ladder, built-in ceiling speakers, fitted smoke alarm, low intensity spotlights to ceiling, Upvc double glazed window to front elevation and one central heating radiator.
Stunning Master Bedroom
6.30 x 3.00 Metres
having Upvc double glazed windows to front and rear elevations and two central heating radiators.
Bedroom Two
3.75 x 3.61 Metres
having one central heating radiator, low intensity spotlights to ceiling and Upvc double glazed window providing breath-taking views to the rear.
Bedroom Three
3.68 x 3.38 Metres
having Upvc double glazed window to front elevation and low intensity spotlights to ceiling.
Sumptuously Appointed Bathroom
Accessed via a pocket door - having a beautiful high quality suite comprising Booth & Co shower with concealed drainage, slipper bath with Victoriana style pillar taps together with shower attachment, Grohe low level wc and over-sized vanity wash hand basin with cupboard under, heated chrome towel radiator, solid marble tiling to floor and half tiling to walls with full tiling around shower area.
Outside
To the front the property is approached via wrought iron double gates, giving access to a sweeping gravelled driveway, with wall having inset lighting, providing parking for numerous vehicles. To the rear is a substantial granite set patio with semi circular swarf wall providing a lovely seating area, a pathway bounded by lawns to either side meanders through to a solid oak framed garden and barbecue house with lighting, power and outside kitchen area together with stainless steel preparatory surfaces, wood fired pizza oven and cast iron log burner. Adjacent to this is a detached summerhouse providing an ideal work from home office space. There is extensive external lighting and power. The garden is extremely well screened by evergreen shrubs and hedgerows and the garden being a particular feature of the sale.
Services
All mains are believed to be connected.
Measurement
the approximate room sizes are quoted in imperial. The metric equivalent is included in brackets.
Tenure
Freehold - with vacant possession upon completion. Newton Fallowell recommend that purchasers satisfy themselves as to the tenure of the property and we would recommend that they consult a legal representative such as a Solicitor appointed in their purchase.
Note
The services, systems and appliances listed in this specification have not been tested by Newton Fallowell and no guarantee as to their operating ability or their efficiency can be given.

