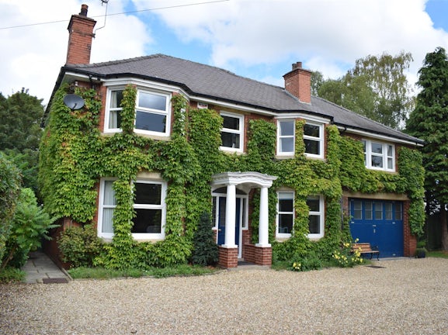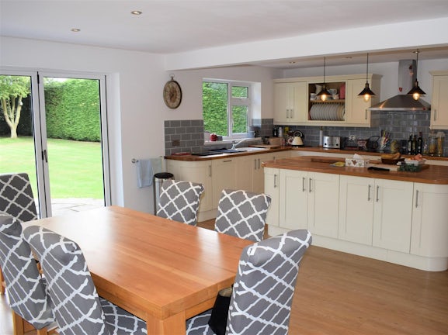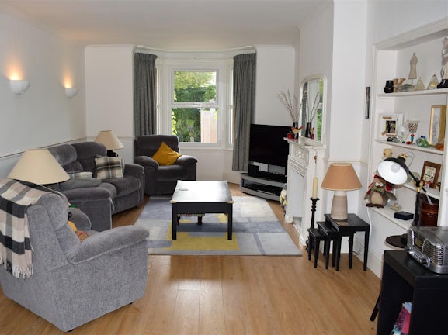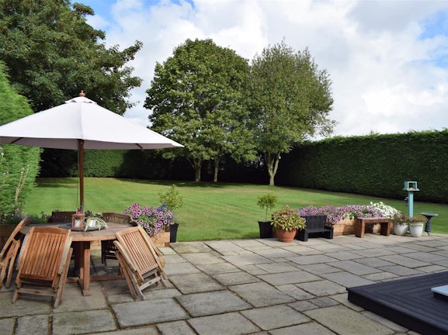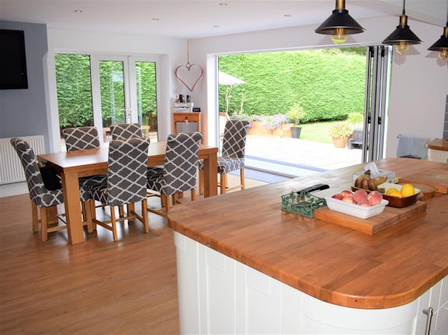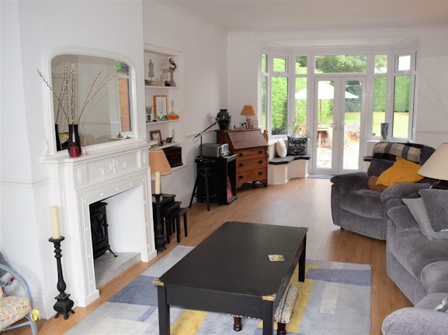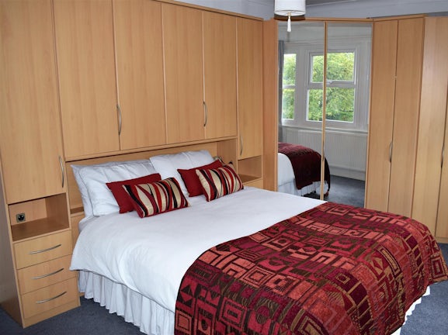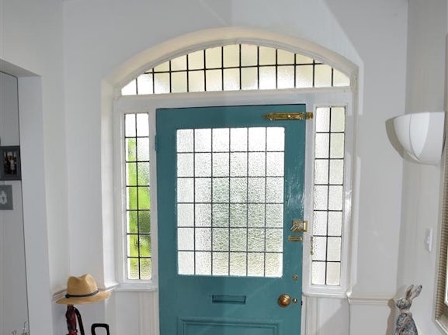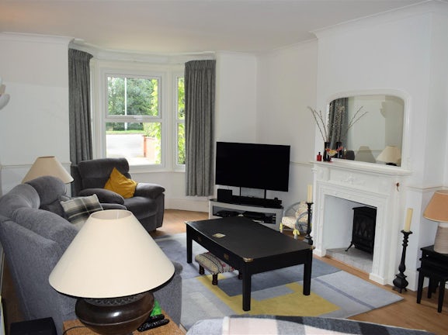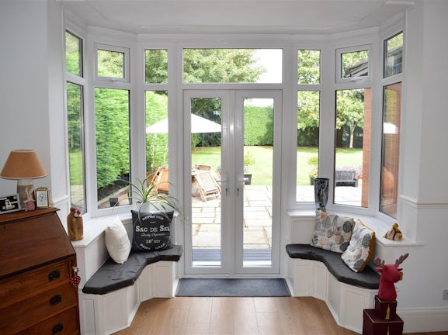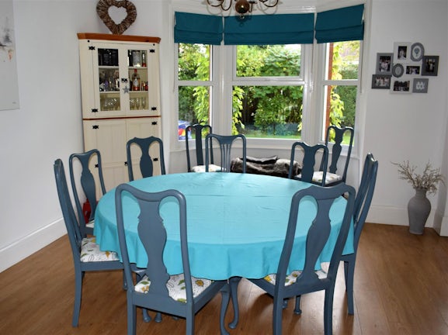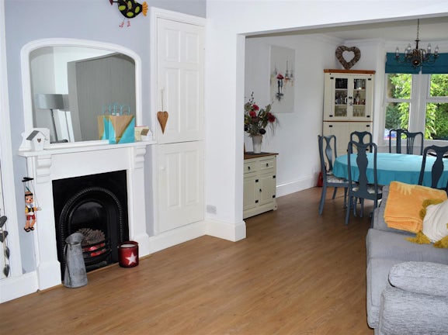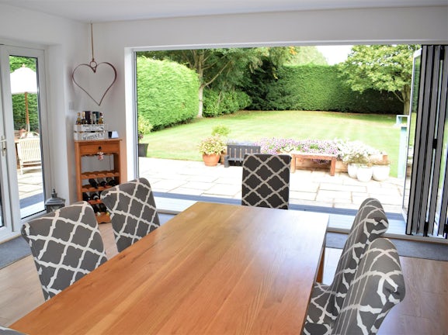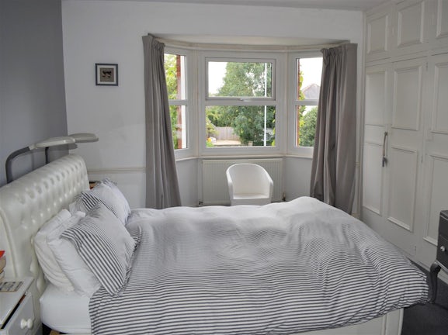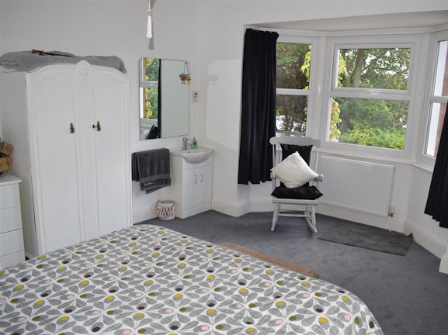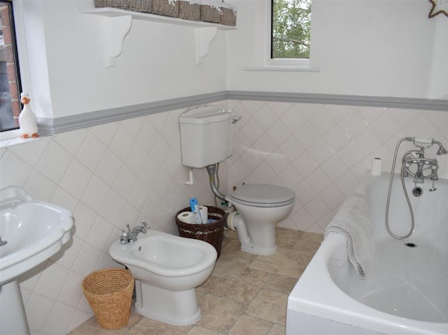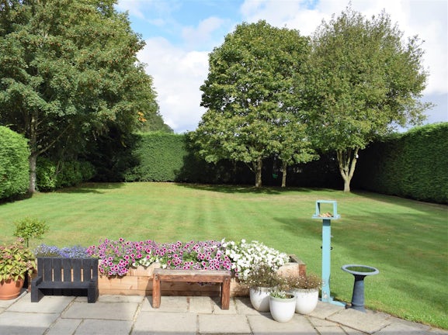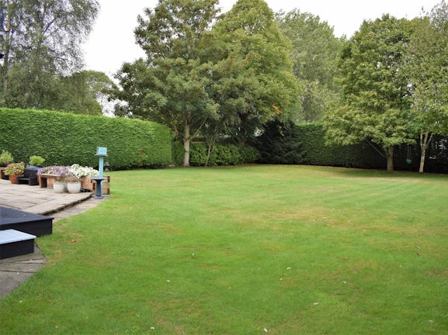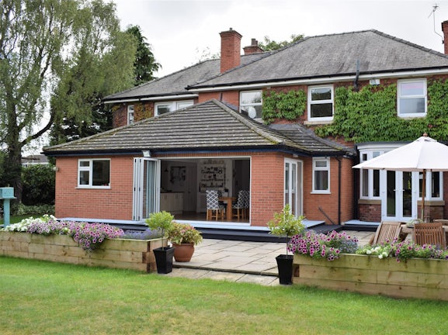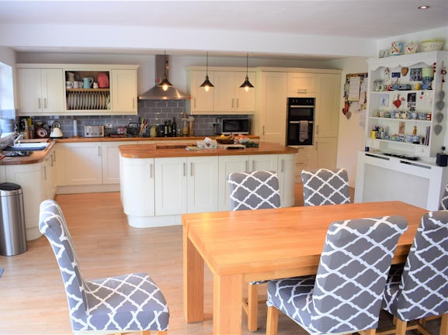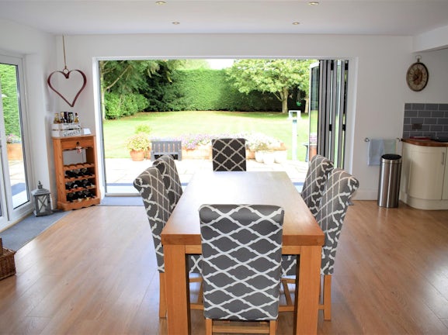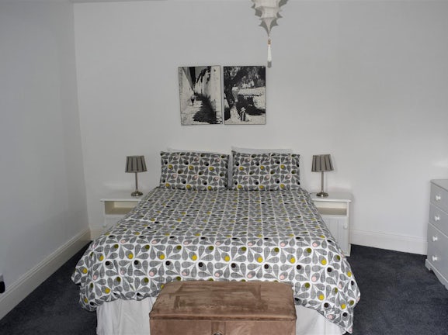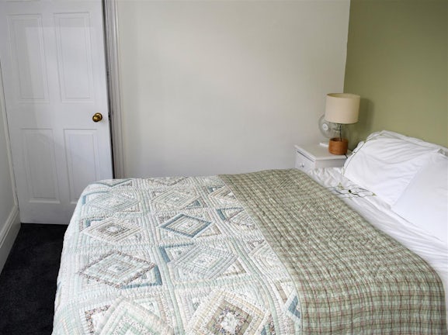Wrawby Road
Brigg,
DN20

- 2 Wrawby Street, Lincolnshire,
Brigg, DN20 8JH - Sales and Lettings: 01652 783030
Features
- PRIME LOCATION
- SUBSTANTIAL FAMILY HOME
- OPEN PLAN SNUG, DINING ROOM
- STUNNING 25'9 BREAKFAST KITCHEN WITH BI-FOLD DOORS
- 30' LOUNGE
- 2 EN SUITES , FAMILY BATHROOM
- RECEPTION PARKING AND GARAGE
- COUNCIL TAX BAND F
- GAS HEATING
Description
Tenure: Freehold
One of THE most sought after homes in Brigg.
Situated on the eastern approach to the market town of Brigg this traditional 4 bedroom detached residence has been improved to create a striking home fit for modern family life. The home is defined by light as typified by the concertina doors connecting the contemporary day Kitchen to the private rear gardens and the easy flow created by part open plan ground floor. The dual aspect 30' lounge reiterates its' traditional roots. The generous first floor bedrooms are served by 2 en suite shower rooms and a family bathroom with both bath and shower. Inevitable guests are catered for by the broad reception area and the substantial integral Garage allows parking for most SUVs.
The first home you see in Brigg - the last one you want to leave.
EPC rating: D. Council tax band: F, Tenure: Freehold,
RECEPTION HALL
A pillared and canopied entrance with part leaded door and sceens opens to the Hall with oak style flooring, dado rail, radiator in an ornamental grille and spindle balustraded stair to the first floor.
CLOAK ROOM
1.79m (5′10″) x 1.82m (5′12″)
Appointed with a suite in white to include a pedestal wash hand basin, close coupled wc, chrome radiator and upvc double glazed window.
LOUNGE
3.96m (12′12″) x 9.23m (30′3″)
A beautifully lit dual aspect reception room with walk-in upvc double glazed splay bay to the front and matching French doors with window seats opening to the rear terrace. The traditionally styled room is focused on the decorative fire surround with mirrored overmantel, tiled hearth and inset electric stove and includes oak style flooring, recessed display shelving, dado rail, coving and tv aerial point.
DINING ROOM
3.92m (12′10″) x 5.11m (16′9″)
Ideal for formal family celebrations this bay fronted space links the Hallway to the main suite of open plan living areas and includes oak style flooring, cornice, radiator and oak framed bi-fold doors open to the Snug.
SNUG
2.71m (8′11″) x 4.40m (14′5″)
With decorative horeshoe grate in a painted fire surround with fitted cupboards to either hand, oak style flooring and deep under stair store.
DAY KITCHEN
5.78m (18′12″) x 7.85m (25′9″)
This stunning, contemporary styled informal social heart of the home links house to garden through double glazed concertina doors and side French doors opening onto the rear terrace and, in addition to the Breakfast area with oak style flooring, radiator, spot lighting and tv aerial point, features a Kitchen area separated by an island bar with cupboards and drawers under. The kitchen is appointed with a range of shaker style units with oak worktops to include a ceramic sink unit with dishwasher and 4 units under, under the counter refrigerator and additional units, 2 sliding larder units, built in double oven with storage over and under, inset induction hob with chimney style extractor over, further units at eye level together with a plate rack, tiled splash areas. upvc double glazed window, door to garage and radiator.
LANDING
A traditional Landing with spindle balustrade rail, radiator, upvc double glazed windows to the front and rear, access to the extensive roof space and Study area with fitted shelving.
BEDROOM 1
3.59m (11′9″) x 5.41m (17′9″)
A generous forward facing double room with upvc double glazed splay bay window, radiator, dado rail and a range of fitted furniture to include 2 double wardrobes and a further cupboard with sliding shelves.
EN SUITE
2.42m (7′11″) x 3.92m (12′10″)
An indulgent luxury being fully tiled and with a modern suite to include a walk-in glazed shower enclosure with both rainwater head and hand held attachment, vanity unit with inset basin with lit mirror and storage cupboards, wc with concealed cistern, extractor fan, upvc double glazed window and chrome radiator.
BEDROOM 2
3.97m (13′0″) x 4.99m (16′4″)
A further forward facing double room with upvc double glazed splay bay window, radiator and vanity wash hand basin
BATHROOM
1.82m (5′12″) x 3.05m (10′0″)
Appointed with atraditional suite in white to include a pedestal wash hand basin, bidet, low flush wc, panelled bath with telephone mixer shower attachment, glazed and tiled recessed shower enclosure, coving, extractor fan, radiator and upvc double glazed window.
INNER LANDING
With radiator.
BEDROOM 3
3.47m (11′5″) x 5.06m (16′7″)
A dual aspect double room with upvc double glazed windows to the front and side, radiator, coving and vanity basin with lit mirror over.
BEDROOM 4
2.66m (8′9″) x 3.73m (12′3″)
A rear facing room with fitted wardrobe, radiator and upvc double glazed window.
EN SUITE
1.19m (3′11″) x 2.62m (8′7″)
Appointed with a suite in white to include a low flush wc, vanity basin with pillar style tap, radiator, full width tiled shower area, upvc double glazed window, extractor fan and tiled to dado height.
OUTSIDE
Standing beyond clipped hedging and approached via twin timber gates this impressive climber clad home is fronted by a broad gravel topped reception area with lawn and mature shrub border. There is an integral GARAGE (6.04m x 5.02m) (19'9 x 16'5) with high sliding doors, floor standing oil boiler, windows to the side, fitted work bench and utility area with space and plumbing for an automatic washing machine, venting for a tumble drier and freezer space. the Garage has a ceiling height of 3.09m ( 10'1) which caters for most SUVs. Immediately to the rear of the home the broad flagged terrace with raised planters is ideal for al fresco entertaining and the large lawn is designed for family games.
TENURE STATUS
We have been informed by the Vendors that the property is Freehold. Please confirm this via your Legal Representatives prior to commitment to purchase.
COUNCIL TAX
We understand that the latest Council Tax banding indicates that the property is a BAND F We advise prospective purchasers to confirm this banding via the relevant local authority prior to legal completio
FLOOR PLAN
The floor plans included are for identification purposes only and, as representations, are not to scale. The prospective purchaser should confirm the the property suitability prior to offer.
ANTI MONEY LAUNDERING AND REFERRALS
Intending purchasers will be asked to produce identification documentation at the offer stage and we would ask for your co-operation in order that there will be no delay in agreeing the sale. Newton Falllowell and our partners provide a range of services to buyers, although you are free to use an alternative provider. We can refer you on to Mortgage Advice Bureau for help with finance. We may receive a fee of £200, if you take out a mortgage through them. If you require a solicitor to handle your purchase we can refer you on to our in house solicitors. We may receive a fee of upto £200 if you use their services.

