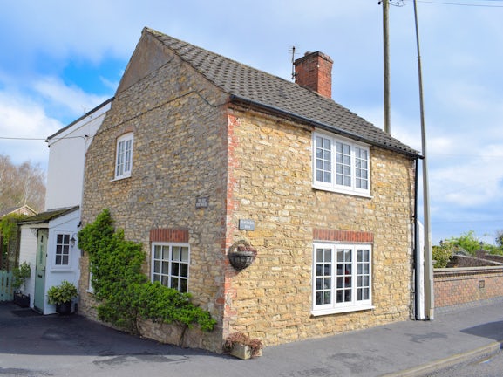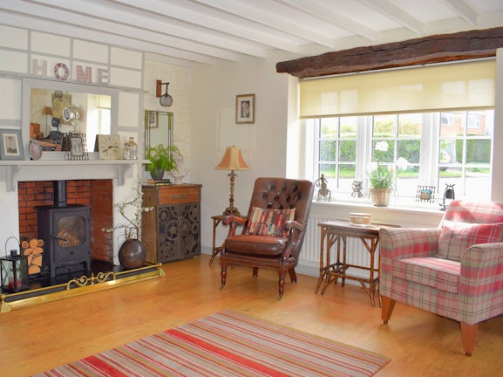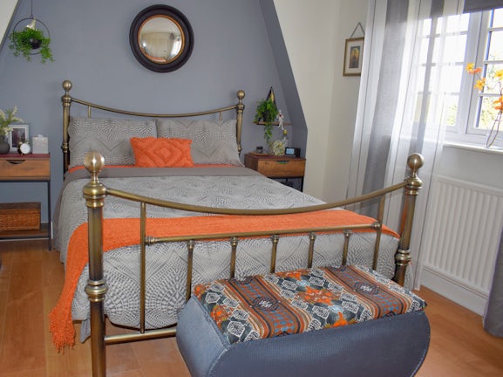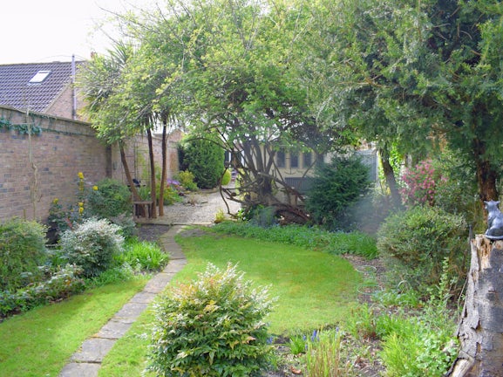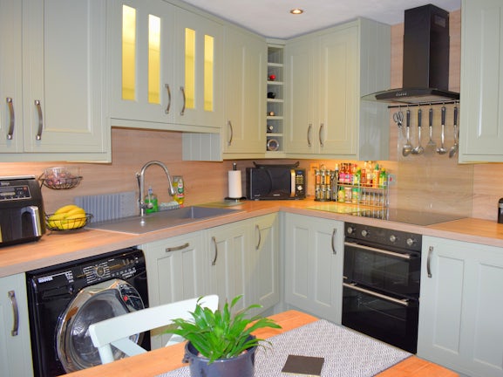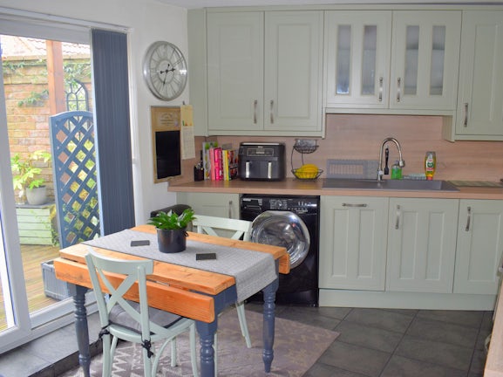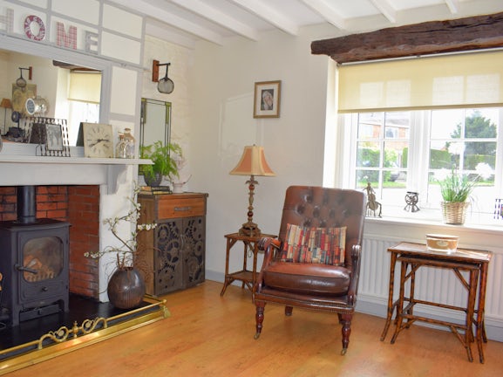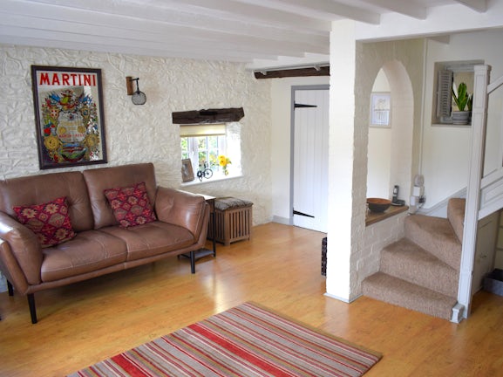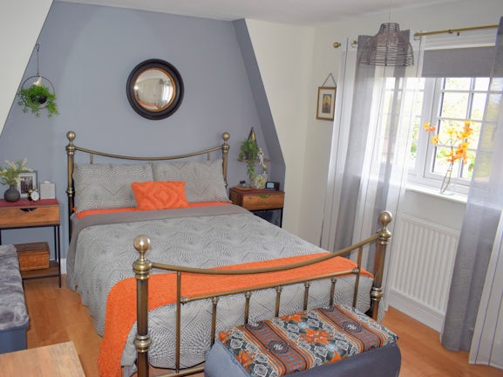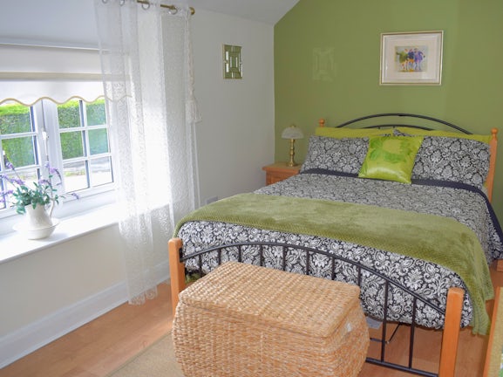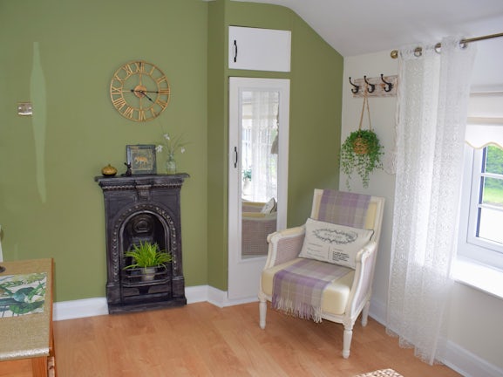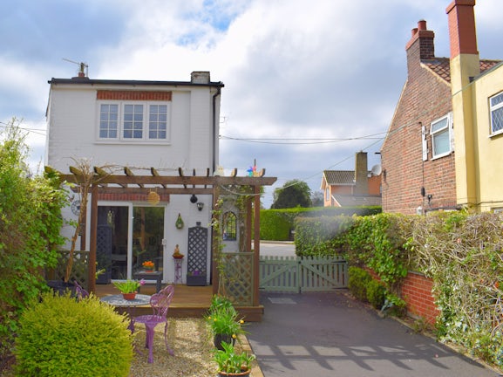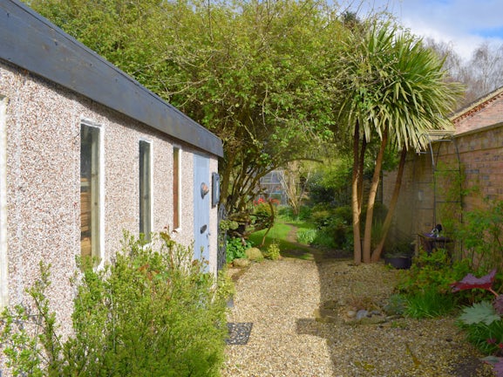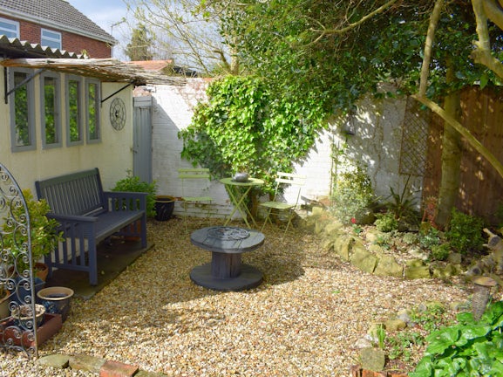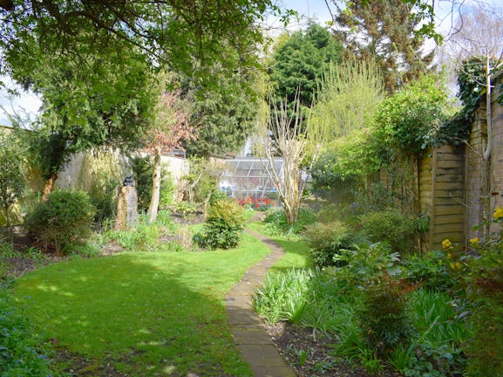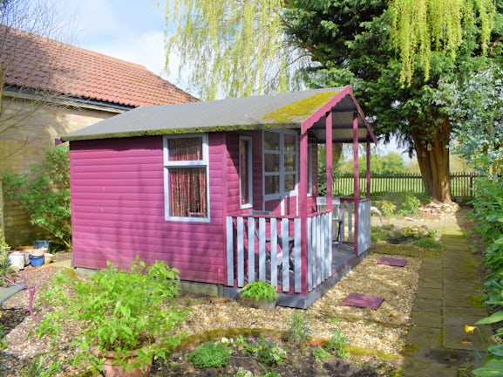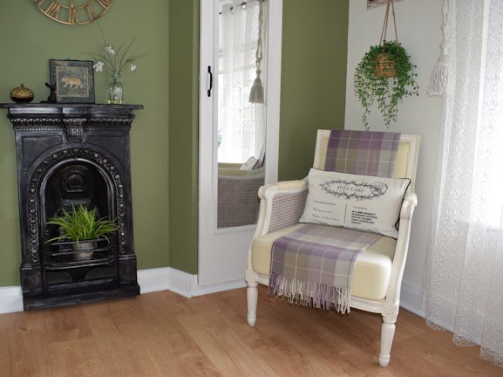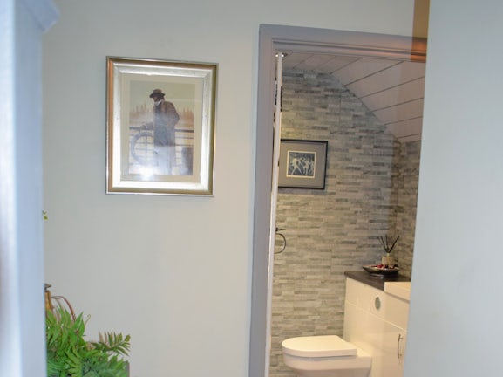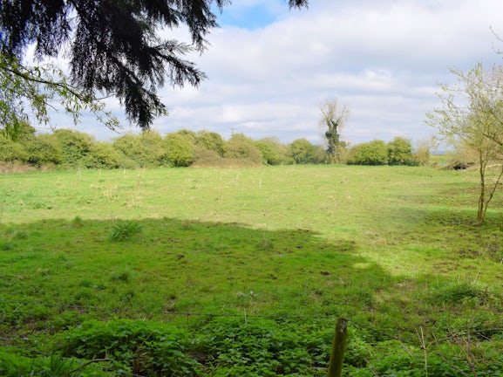Station Road
Scawby,
DN20

- 2 Wrawby Street, Lincolnshire,
Brigg, DN20 8JH - Sales and Lettings: 01652 783030
Features
- CHARACTER COTTAGE
- GARDENERS' DELIGHT
- DRIVE AND GARAGE
- HIGH QUALITY THROUGHOUT
- DUAL ASPECT LOUNGE
- SUPERB BREAKFAST KITCHEN
- SUMMER HOUSE
- PVCU DOUBLE GLAZING
- GAS HEATING
- COUNCIL TAX BAND C
Description
Tenure: Freehold
STUNNING CHARACTER COTTAGE OF EVIDENT QUALITY THROUGHOUT. Combining modern sophistication with traditional elegance this extended detached cottage offers superbly presented 2 bedroom accommodation within outstanding, well stocked landscaped gardens. Inevitable guests are catered for by the reception drive and Garage. There is an easy charm throughout with the dual aspect Lounge, contemporary styled Kitchen and modern shower room being defined by light.
What every home should be.
EPC rating: E. Council tax band: C, Tenure: Freehold,
ENTRANCE PORCH
A recently added Pvcu side Porch with pvcu door, radiator, tiled floor, window and ledge and braced door leads to the Kitchen.
DINING KITCHEN
3.15m (10′4″) x 4.36m (14′4″)
Designed for relaxed entertaining and extensively appointed with a range of contemporary sage fronted units with a range of integrated appliances to include a slimline dishwasher, electric hob and oven and chimney style extractor this beautifully crafted social space links the home to the garden through double glazed sliding doors which open to the rear pergola.
(mid point measurements)
LOUNGE
4.72m (15′6″) x 5.05m (16′7″)
Suffused with gentle light this distinctive dual aspect room with painted white stone walls and ceiling beams is the definition of relaxation. The understated detailing of the chimney breast together with the decorative arch overlooking the return stair enhance to cottage feeling.
LANDING
A central L shaped Landing with feature archway and deep storage cupboard.
BEDROOM 1
3.07m (10′1″) x 3.61m (11′10″)
A picture of modern sophistication with fitted wardrobes and cupboards to one wall and views across the landscaped rear gardens.
BEDROOM 2
2.43m (7′12″) x 4.26m (13′12″)
A forward facing double room of traditional charm and elegance with a decorative cast iron fireplace and fitted double wardrobe.
SHOWER ROOM
1.70m (5′7″) x 2.11m (6′11″)
A indulgent modern luxury being tiled to full height in fashionable grey ceramics and stone and appointed with a suite in white to include a quadrant shower enclosure with mains fed shower, vanity unit with inset wash hand basin, cupboards and wc with concealed cistern, vertical chrome radiator and panelled ceiling with inset spot lights.
OUTSIDE
A side drive leads via 5 bar gates to a further reception area with a detached panelled GARAGE/WORKSHOP beyond. Immediately to the rear of the home there is a substantial clematis and honeysuckle covered timber pergola with decked Breakfast terrace and a gravel topped shrub and herbaceous border leads past a further seating area and onto a a series of shaped lawns with curving, established shrub borders under-planted with spring flowers. There is a generous timber Summer House with power which is ideally suited to the home worker. A further seating area with small ornamental pond enjoys over paddock land to the rear.
SERVICE NOTE
Heating and hot water are supplied by a gas fired combination boiler situated in the Breakfast Kitchen and the property benefits from Pvcu double glazing.
TENURE
We have been informed by the Vendors that the property is Freehold. Please confirm this via your Legal Representatives prior to commitment to purchase.
COUNCIL TAX
We understand that the latest Council Tax banding indicates that the property is a BAND C. We advise prospective purchasers to confirm this banding via the relevant local authority prior to legal completion.
FLOOR PLANS
The floor plans included are for identification purposes only and, as representations, are not to scale. The prospective purchaser should confirm the the property suitability prior to offer.
ANTI MONEY LAUNDERING AND REFERRALS.
Intending purchasers will be asked to produce identification documentation at the offer stage and we would ask for your co-operation in order that there will be no delay in agreeing the sale. Newton Falllowell and our partners provide a range of services to buyers, although you are free to use an alternative provider. We can refer you on to Mortgage Advice Bureau for help with finance. We may receive a fee of £200, if you take out a mortgage through them. If you require a solicitor to handle your purchase we can refer you on to our in house solicitors. We may receive a fee of upto £200 if you use their services.

