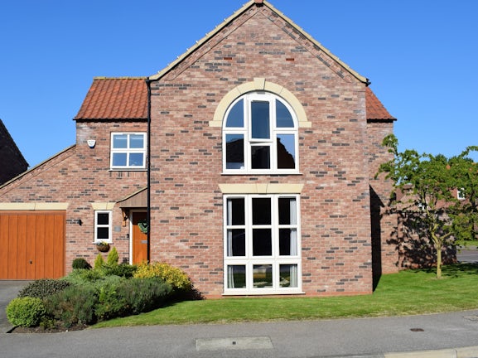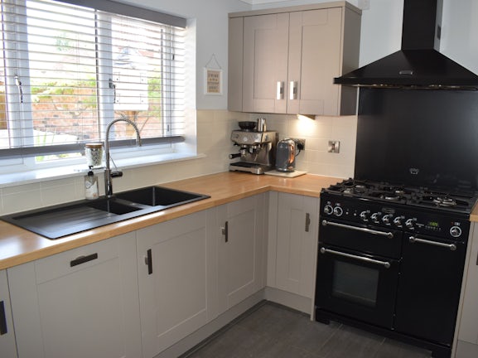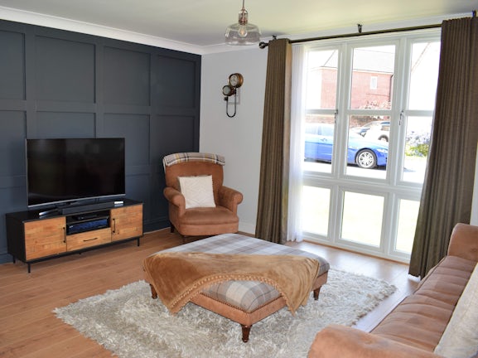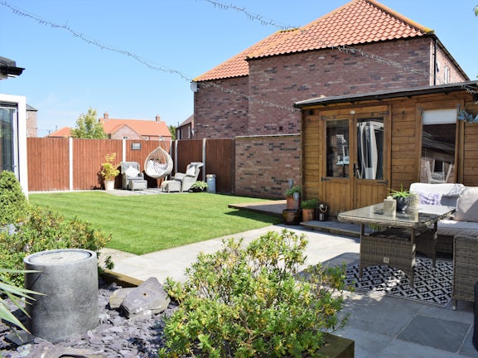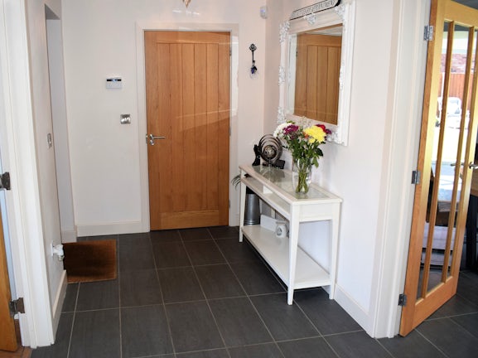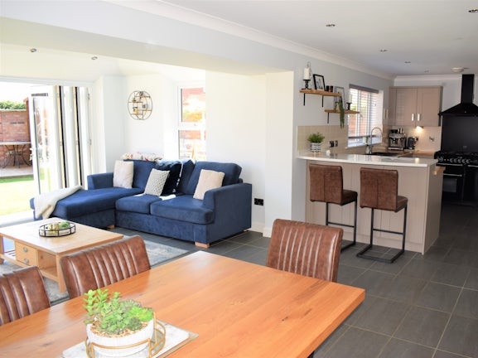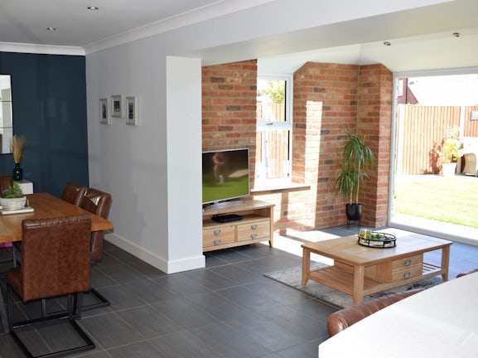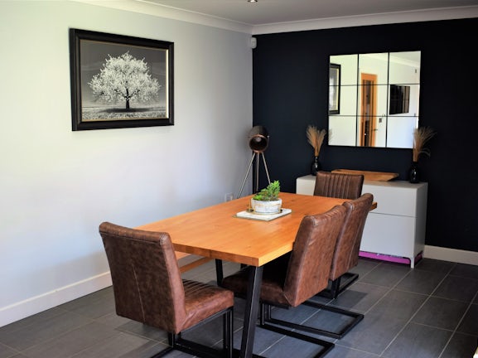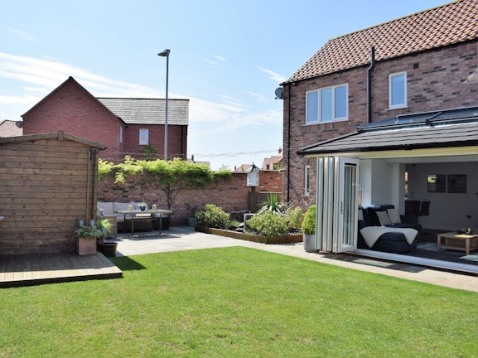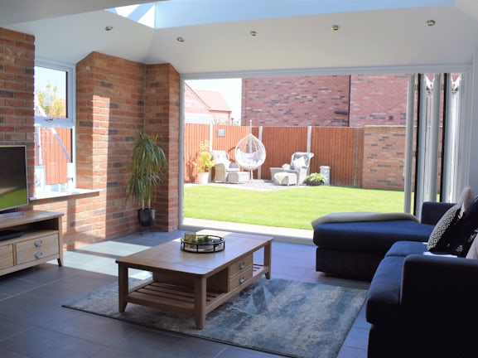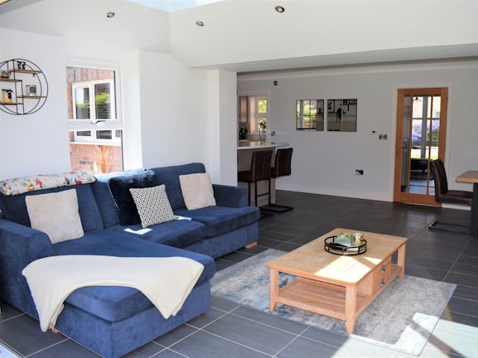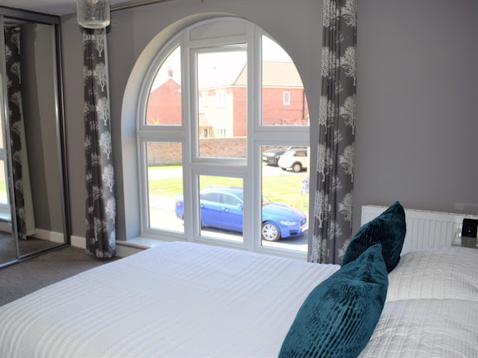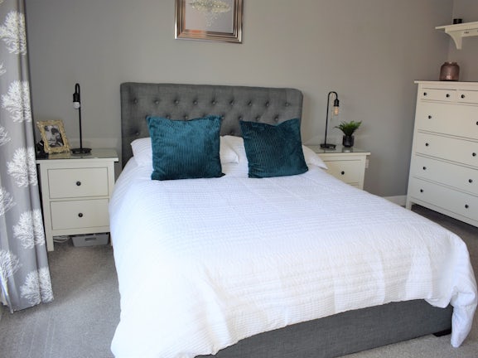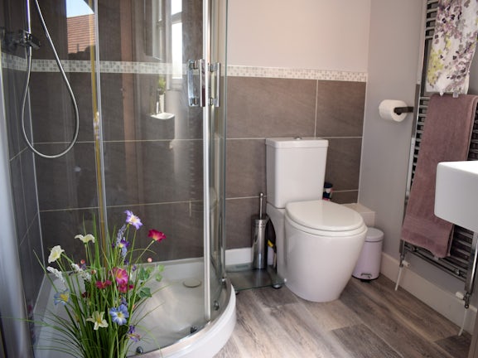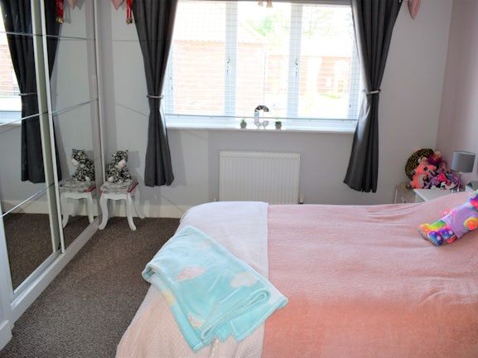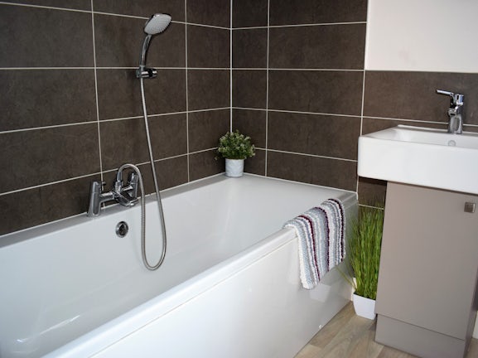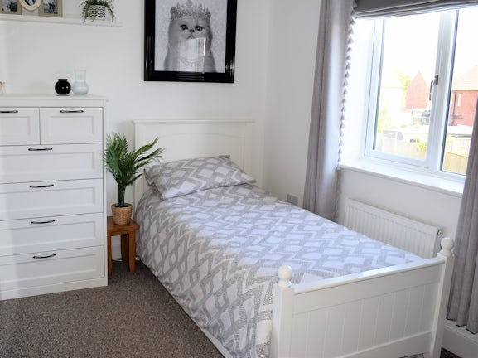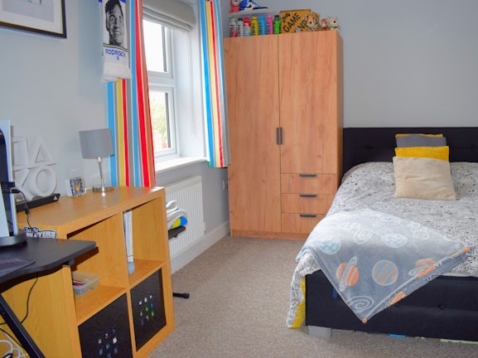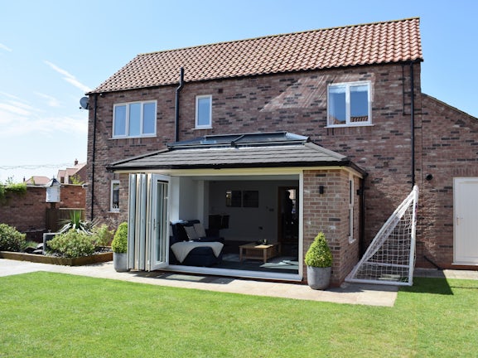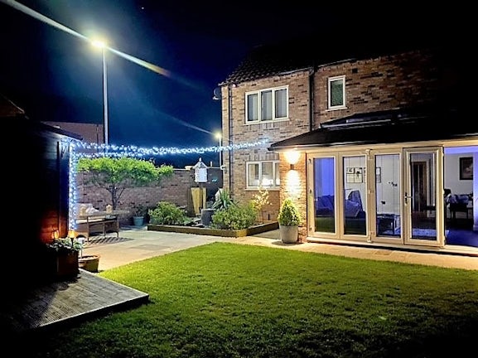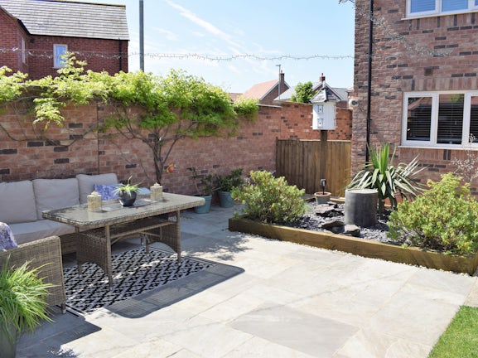Pingley Park
Brigg,
DN20

- 2 Wrawby Street, Lincolnshire,
Brigg, DN20 8JH - Sales and Lettings: 01652 783030
Features
- EVIDENT QUALITY THROUGHOUT
- 36'6 DAY KITCHEN
- BESPOKE GARDEN ROOM
- 2 EN SUITE BEDROOMS
- ENCLOSED REAR GARDENS
- CORNER PLOT
Description
Tenure: Freehold
MODERN LIVING DEFINED.
Situated in a sought after, maturing residential are this striking, extended 4 bedroom detached family home offers versatile and well proportioned accommodation. Presented to an evident high standard throughout the 36'6 Day Kitchen, with bespoke Garden room, linking to the enclosed gardens is the epitome of contemporary relaxed living. There is elegance in the part panelled forward facing Lounge and indulgence in the distinctive main suite whilst a second en suite bedroom caters for both guests and teenagers alike.
A dream of a home.
EPC rating: B. Council tax band: D, Tenure: Freehold,
RECEPTION HALL
1.95m (6′5″) x 4.04m (13′3″)
An oak style Pvcu door with inset Bulls eye opens to the central Hall with modern light grey slate tiled floor, return stair with cupboard under and twin wood and glazed doors opening to
LOUNGE
3.97m (13′0″) x 4.51m (14′10″)
The definition of modern sophistication with its feature panelling to one wall and full depth Pvcu double glazed window to the front. This dual aspect room includes a further Pvcu window and light oak style flooring.
CLOAKROOM
1.15m (3′9″) x 1.94m (6′4″)
Appointed with a suite in white to include a close coupled wc, pedestal wash hand basin with tiled splash back, spot lighting, Pvcu double glazed window and tiled floor.
DAY KITCHEN
2.83m (9′3″) x 9.92m (32′7″)
The relaxed hub of the home with a dining area ideal for more formal family celebrations and a Kitchen area appointed with an extensive range of contemporary light grey units with a range of integrated appliances including a dishwasher, fridge and freezer, 5 burner gas range with chimney extractor over, vinyl sink unit with flexible mixer tap and a return breakfast bar with quartzite worktop. Opening to
GARDEN ROOM
2.87m (9′5″) x 4.32m (14′2″)
A bespoke room connecting home to garden via double glazed concertina doors and with solid vaulted ceiling with double glazed Lantern and Pvcu windows to 2 sides. The room includes exposed brickwork to one wall, a tiled floor, tv aerial point and spot lighting.
UTILITY
1.93m (6′4″) x 2.84m (9′4″)
A practical space with an additional workstops with inset single stainless steel sink with cupboards under, larder stores, plumbing for an automatic washing machine, tumble dryer space, tiled splash areas, Pvcu double glazed window to the front and side door.
LANDING
Centrally placed with radiator and access to the roof space.
BEDROOM 1
3.94m (12′11″) x 3.97m (13′0″)
A beautifully lit forward facing double room with floor to ceiling Pvcu double glazed arch window and mirrored wardrobes to one wall.
EN SUITE
1.84m (6′0″) x 1.82m (5′12″)
A fully tiled indulgent luxury with suite to include a rectangular vanity basin, close coupled wc, glazed and tiled quadrant shower enclosure with both rain water head and hand held attachment, spot lighting and chrome radiator.
BEDROOM 2
2.95m (9′8″) x 3.54m (11′7″)
A further double room overlooking the rear gardens with mirrored wardrobes to one wall.
EN SUITE
Appointed with a suite in white to include a close coupled wc, rectangular vanity unit, glazed and tiled shower enclosure with both rain water head and hand held attachment, spot lights and chrome radiator.
BEDROOM 3
2.73m (8′11″) x 4.19m (13′9″)
A rear facing room with radiator and tv aerial point.
BEDROOM 4
4.19m (13′9″) x 2.42m (7′11″)
A forward facing room with radiator and tv aerial point.
BATHROOM
Appointed with a contemporary suite in white to include a close coupled wc, vanity basin, panelled bath with side mixer shower attachment, chrome raidator, tiled splash and shower areas and spot lighting
OUTSIDE
The home occupies a prominent corner plot and enjoys a broad frontage with neat open plan lawn with ornamental tree. A tarmacadam dreception drive with low shrub border leads to the attached Garage with up and over door, electric light and power, gas boiler and side door. The enclosed rear gardens are designed for easy socialising and include a flagged terrace with central raised shale topped bed and a timber Summer House with deck. The neat lawn area is best viewed from the second flagged seating area.
TENURE
We have been informed by the Vendors that the property is Freehold. Please confirm this via your Legal Representatives prior to commitment to purchase.
COUNCIL TAX
We understand that the latest Council Tax banding indicates that the property is a BAND D. We advise prospective purchasers to confirm this banding via the relevant local authority prior to legal completion.
FLOOR PLAN
The floor plans included are for identification purposes only and, as representations, are not to scale. The prospective purchaser should confirm the property suitability prior to offer.
ANTI MONEY LAUNDERING AND REFERRALS
Intending purchasers will be asked to produce identification documentation at the offer stage and we would ask for your co-operation in order that there will be no delay in agreeing the sale. Newton Falllowell and our partners provide a range of services to buyers, although you are free to use an alternative provider. We can refer you on to Mortgage Advice Bureau for help with finance. We may receive a fee of £200, if you take out a mortgage through them. If you require a solicitor to handle your purchase we can refer you on to our in house solicitors. We may receive a fee of upto £200 if you use their services.

