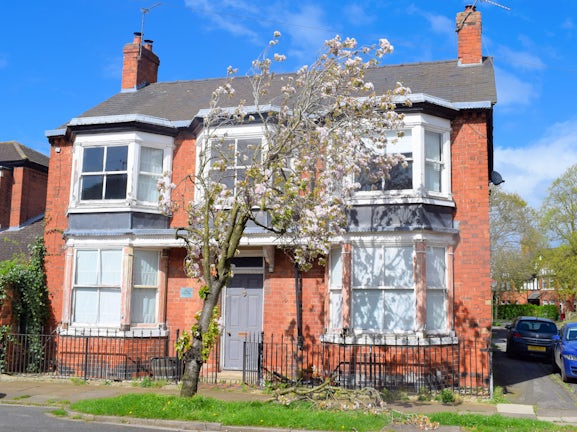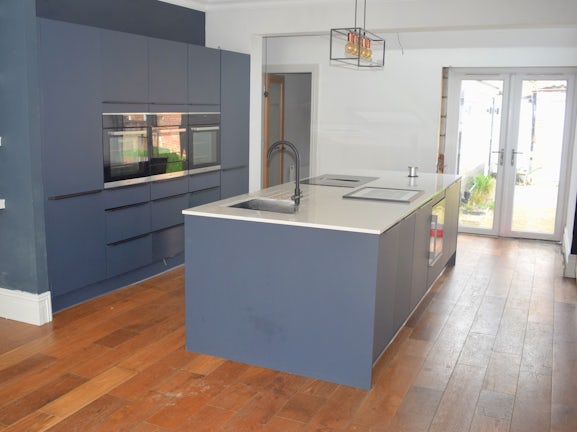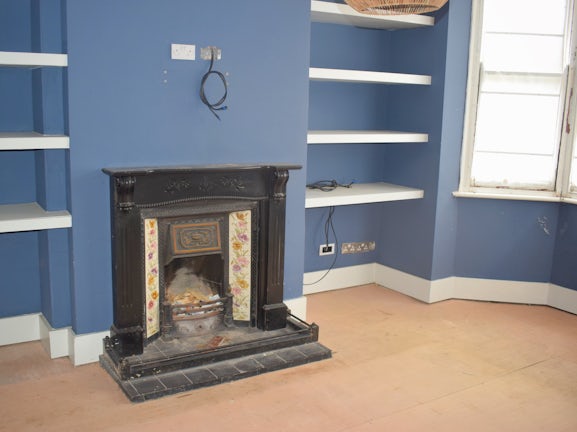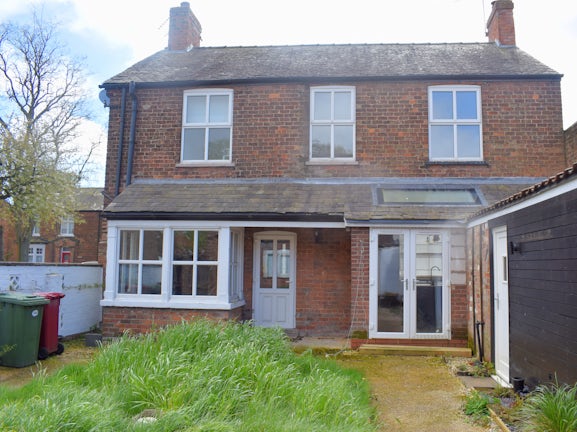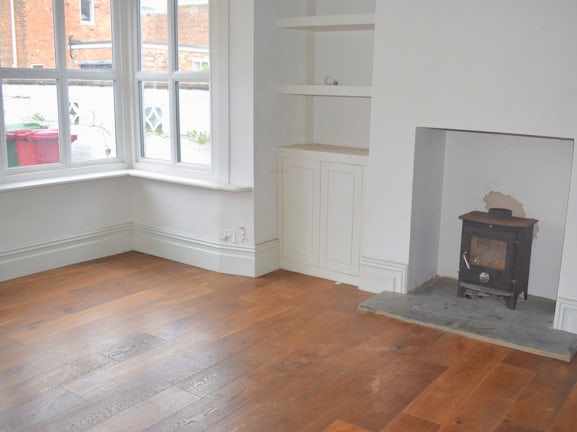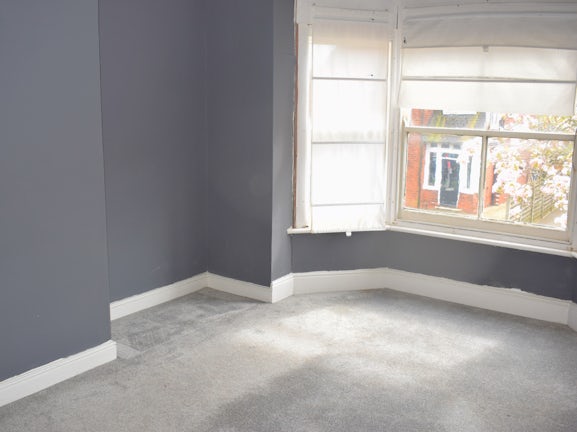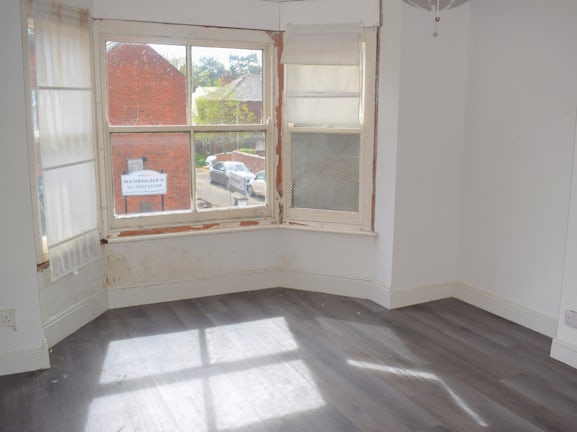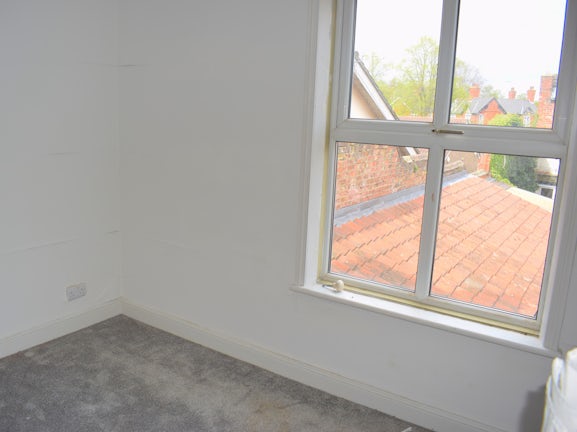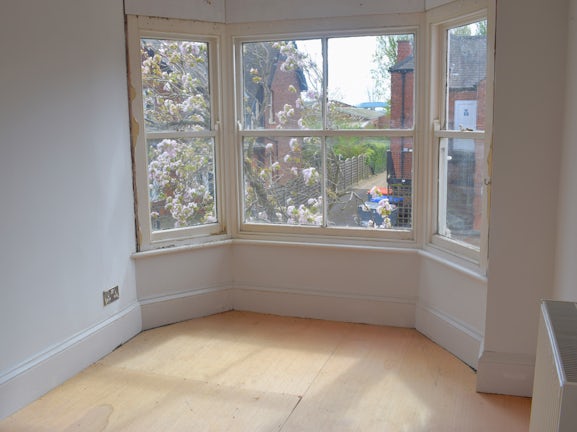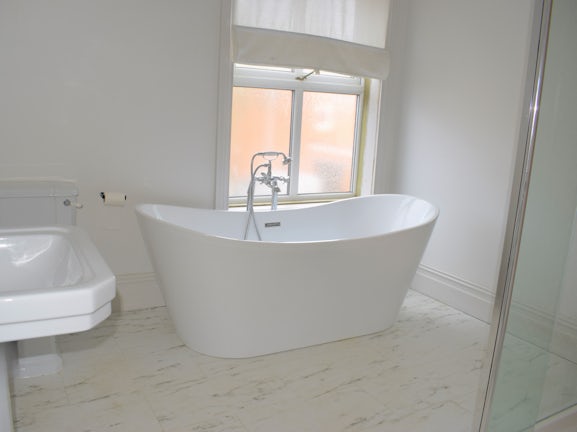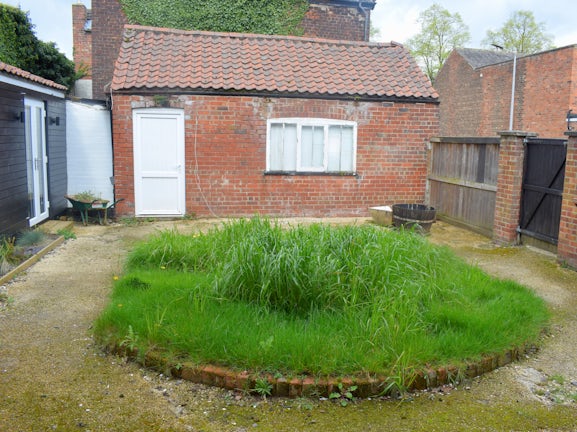Albert street
Brigg,
DN20

- 2 Wrawby Street, Lincolnshire,
Brigg, DN20 8JH - Sales and Lettings: 01652 783030
Features
- CONVENIENT FOR TOWN CENTRE
- 26' MODERN KITCHEN
- GARAGE AND WORKSHOP
- COURTYARD GARDEN
- 2 RECEPTION ROOMS
- STUDY
- TRADITIONAL DOUBLE FRONTED TOWNHOUSE
- COUNCIL TAX BAND C
Description
Tenure: Freehold
NO UPWARD CHAIN.This 4 bedroom double fronted detached townhouse and Garage is convenient for the town centre amenities. Priced to reflect the works required the home includes 2 generous reception rooms, study and ground floor shower soom. The dual aspect 26' contemporary kitchen with appliances proves a striking focal point and the bedrooms are served by a modern bathroom with both walk-in shower and bath. The courtyard garden is private and secure.
EPC rating: D. Council tax band: C, Tenure: Freehold,
HALL
A 6 panel door, with decorative fanlight over, opens to the hall with decoratively tiled floor, cornice and stair to the first floor.
LOUNGE
3.82 x 4.26 Metres
A generous forward facing room with walk-in splay bay with sash windows to the front, cornice, radiator and painted fire surround with decoratively tile slips, flagged hearth and open grate and book shelving to either side.
DINING ROOM
2.78 x 4.26 Metres
A rear facing multi use room ideal for informal socialising with walk-in double glazed square bay overlooking the courtyard. The room includes cornice, radiator and timber flooring.
BREAKFAST KITCHEN
4.08 x 7.94 Metres
A dual aspect room extensively appointed with a range of contemporary grey fronted units with contrasting tops to include large island bar with inset sink unit, electric hob, dishwasher, wine cooler and cupboards and drawers under, a further bank of units to one wall with 3 ovens, integrated larder refrigerator and separate freezer. There is also a seating area focused on the brick lined fireplace with inset cast iron stove.
UTILITY
2.00 x 3.20 Metres
A practical space with additional worktop with inset single sink unit, space and plumbing for automatic washing machine and side entrance door.
SHOWER ROOM
appointed with a suite in white with contrasting tiling and including a close coupled wc, pedestal wash hand basin, tiled shower area with both rainwater head and hand held attachment, period style towel radiator.
STUDY
2.02 x 3.29 Metres
Requiring decoration and floor covering. French doors to the side.
LANDING
A rear facing space with spindle gallery rail, cornice and skylight.
BEDROOM 1
3.16 x 3.58 Metres
A forward facing room with splay bay window, cornice, radiator and walk-in dressing area.
BEDROOM 2
3.40 x 3.58 Metres
A further forward facing room with splay bay with sash windows, laminated flooring, cornice and radiator.
BEDROOM 3
2.94 x 3.40 Metres
A rear facing room with double glazed window, radiator and cornice.
BEDROOM 4
2.48 x 2.50 Metres
The final forward facing room with cornice and radiator.
BATHROOM
2.64 x 2.94 Metres
Appointed with a period style suite in white to include a free standing double ended bath with side telephone mixer tap, close coupled wc, pedestal wash hand basin, glazed and tiled walk-in shower enclosure with both rainwater head and hand held attachment, period style towel radiator, double glazed window and spot lights.
OUTSIDE
The property occupies a corner plot and access to the secure rear Courtyard is via a side gate. The Courtyard includes a central circular bed with broad walkways. A detached brick and pitched tile GARAGE with attached Workshop area completes the property.
TENURE
We have been informed by the Vendors that the property is Freehold. Please confirm this via your Legal Representatives prior to commitment to purchase.
COUNCIL TAX
We understand that the latest Council Tax banding indicates that the property is a BAND C. We advise prospective purchasers to confirm this banding via the relevant local authority prior to legal completion.
FLOOR PLANS
The floor plans included are for identification purposes only and, as representations, are not to scale. The prospective purchaser should confirm the the property suitability prior to offer.
ANTI MONEY LAUNDERING AND REFERRALS
Intending purchasers will be asked to produce identification documentation at the offer stage and we would ask for your co-operation in order that there will be no delay in agreeing the sale. Newton Falllowell and our partners provide a range of services to buyers, although you are free to use an alternative provider. We can refer you on to Mortgage Advice Bureau for help with finance. We may receive a fee of £200, if you take out a mortgage through them. If you require a solicitor to handle your purchase we can refer you on to our in house solicitors. We may receive a fee of upto £200 if you use their services.

