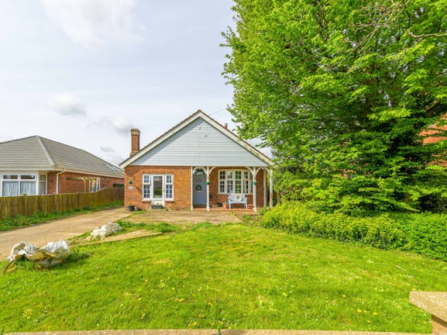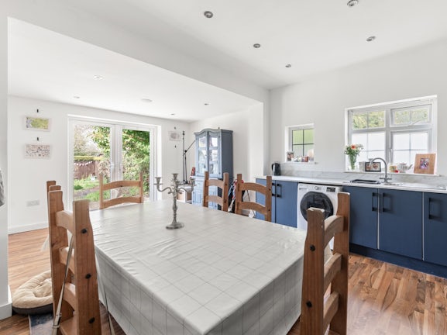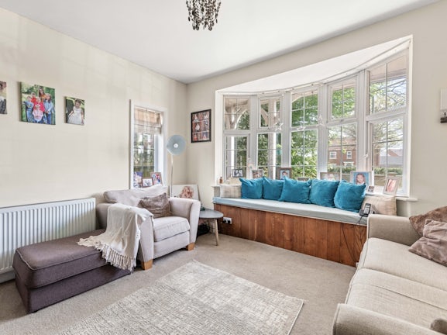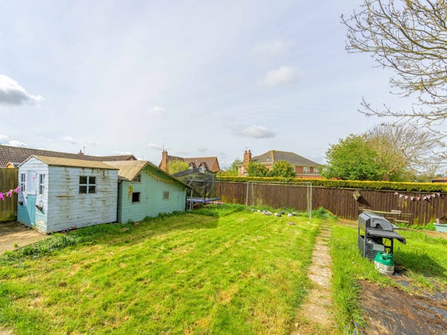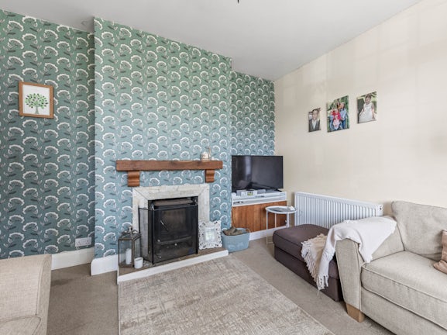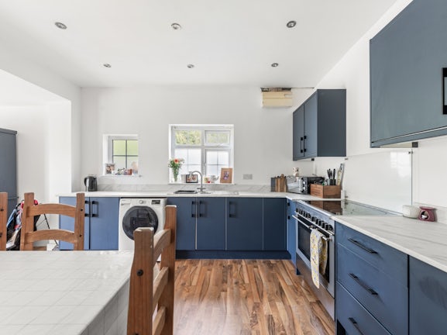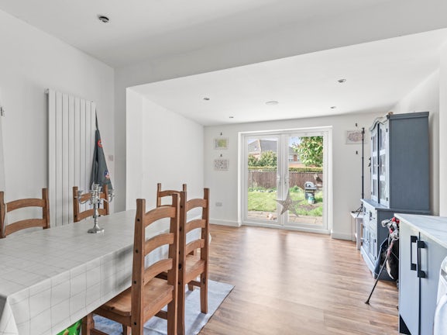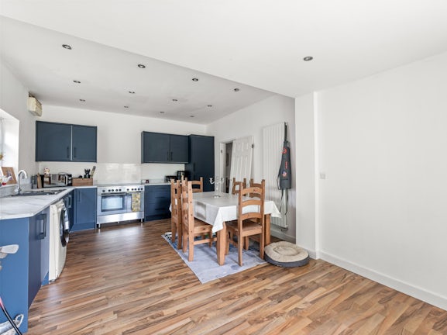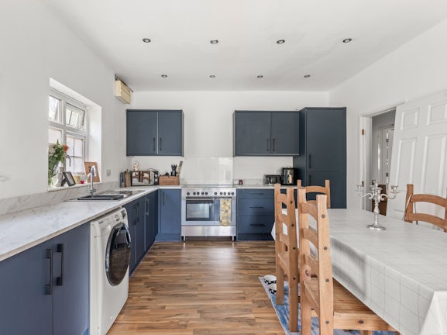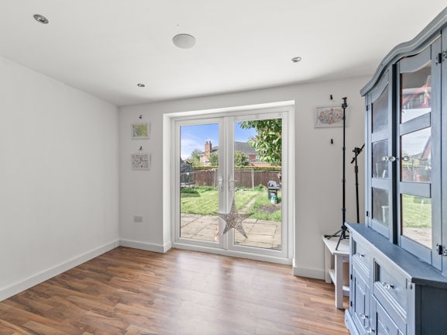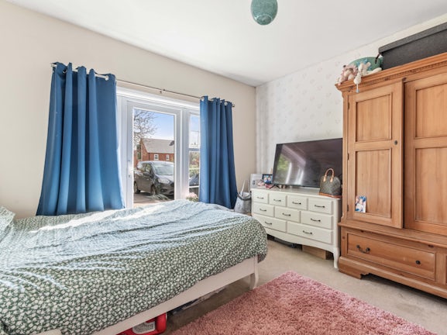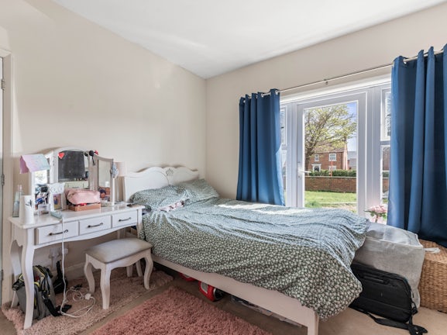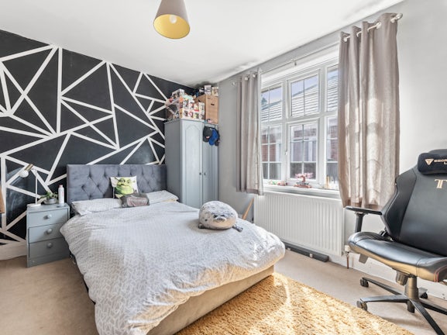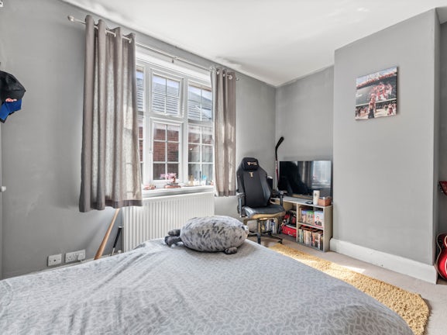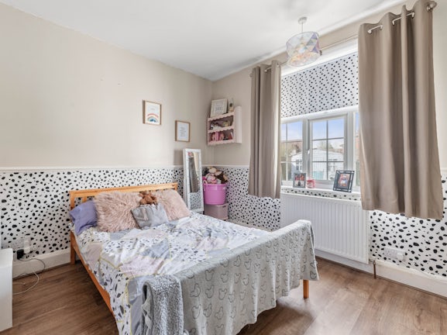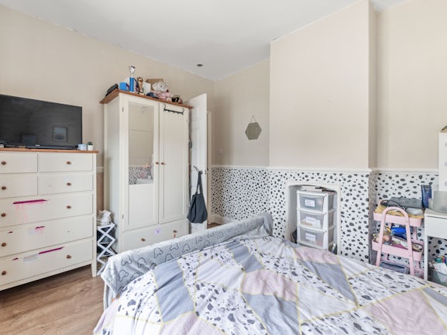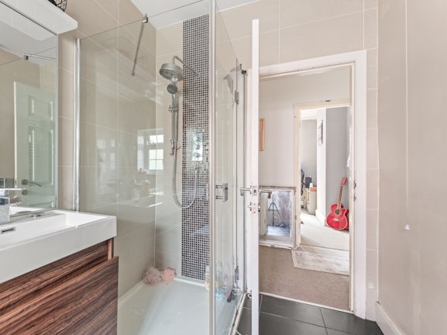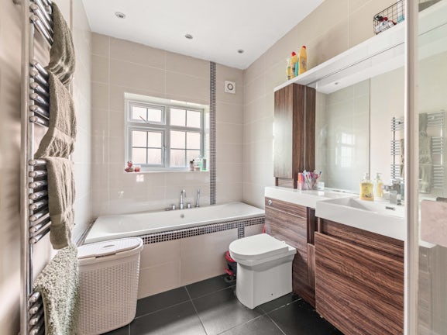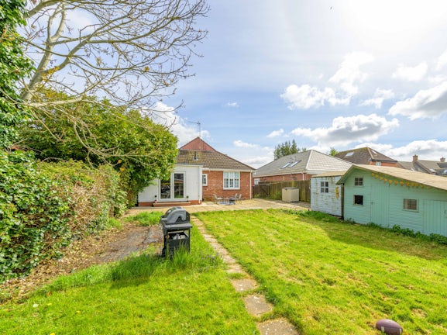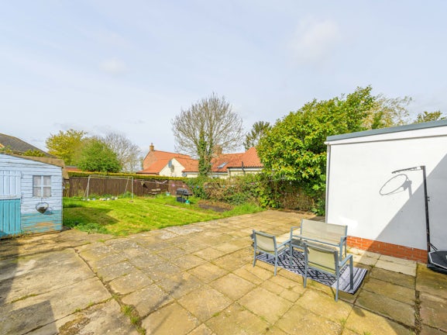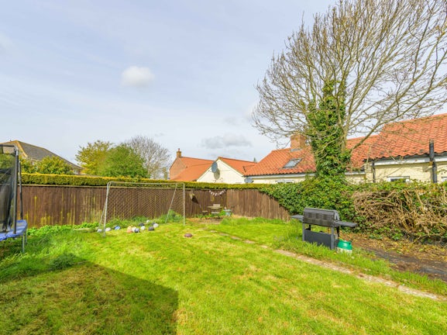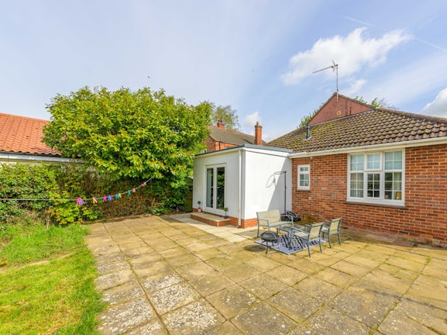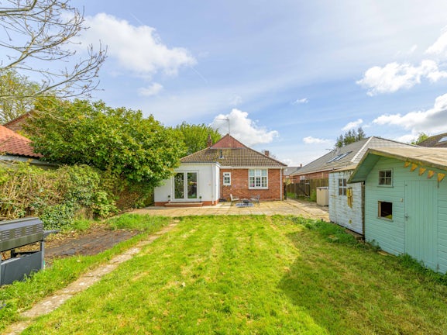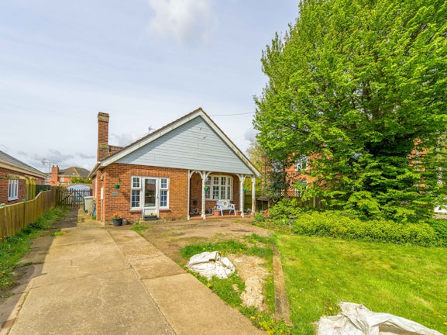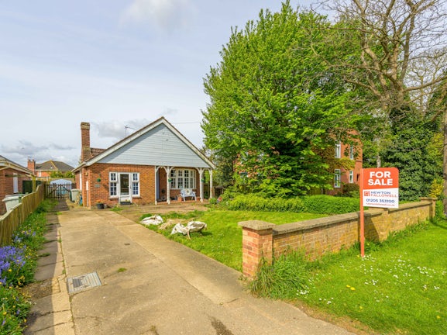Main Road
Sibsey,
Boston,
PE22

- 26 Wide Bargate,
Boston, PE21 6RX - Sales: 01205 353100
Features
- Detached bungalow
- Three bedrooms
- Lounge & dining kitchen
- Off-road parking to front
- Enclosed rear garden
- Gas central heating
- Village location
Description
Tenure: Freehold
A detached bungalow in a village location with planning permission for a two bedroom & shower room loft conversion. Having accommodation comprising: entrance hall, lounge with multi-fuel burner, dining kitchen, three bedrooms and bathroom. Outside the property has off-road parking to the front and an enclosed garden to the rear. The property benefits from gas central heating and double glazing.
EPC rating: D. Council tax band: C, Tenure: Freehold,
ACCOMMODATION
Part glazed uPVC entrance door through to the:
ENTRANCE HALL
Having two radiators, part tiled floor, access to roof space and cupboard housing gas fired combination boiler providing for both domestic hot water & heating.
LOUNGE
3.66 x 3.66 Metres
Having bay window to front elevation with window seat, further window to side elevation, radiator and fireplace with tiled hearth and inset multi-fuel burner.
DINING KITCHEN
3.67 x 6.51 Metres
Having two windows to side elevation, french doors to rear elevation, radiator and laminate flooring. Fitted with a range of base & wall units with upstands comprising: 1 1/4 bowl stainless steel sink with drainer & mixer tap inset to work surface, cupboards, space & plumbing for automatic washing machine under. Work surface return with electric range style cooker, cupboards & drawers under, cupboards over and tall unit to side housing integrated fridge & freezer.
BEDROOM ONE
3.64 x 3.69 Metres
Having part glazed uPVC door with windows to either side to front elevation and radiator.
BEDROOM TWO
3.66 x 3.97 Metres
Having window to side elevation and radiator.
BEDROOM THREE
3.34 x 3.66 Metres
Having window to rear elevation, radiator and laminate flooring.
BATHROOM
Having window to side elevation, heated towel rail, tiled floor, tiled walls and extractor. Fitted with a suite comprising: panelled bath, shower enclosure with mixer shower fitting, hand basin inset to vanity unit with drawer under and WC with concealed cistern.
EXTERIOR
To the front of the property there is a lawned garden with borders and a driveway which provides off-road parking extending down the side of the property where there is gated access to the:
REAR GARDEN
Being enclosed and laid to lawn with a paved patio.
SERVICES
The property has mains gas, electricity, water and drainage connected. Heating is via a gas fired combination boiler serving radiators and the property is double glazed. The current council tax is band C.
PLANNING PERMISSION
Planning permission was granted on 14/05/2015 for alterations to existing bungalow to include the conversion of the loft space to provide two bedrooms and a shower room with the provision of roof lights.
Application number: S/152/00532/15.
A copy of the planning permission is available in our offices or by visiting:
https://publicaccess.e-lindsey.gov.uk/online-applications/applicationDetails.do?activeTab=documents&keyVal=_EASTL_DCAPR_117782
VIEWING
By appointment with Newton Fallowell - telephone 01205 353100.
AGENT'S NOTES
Please note these are draft particulars awaiting final approval from the vendor, therefore the contents within may be subject to change and must not be relied upon as an entirely accurate description of the property. Although these particulars are thought to be materially correct, their accuracy cannot be guaranteed and they do not form part of any contract.
These particulars are issued in good faith but do not constitute representations of fact or form part of any offer or contract. The matters referred to in these particulars should be independently verified by prospective buyers or tenants. Neither Newton Fallowell nor any of its employees or agents has any authority to make or give any representation or warranty whatever in relation to this property.

