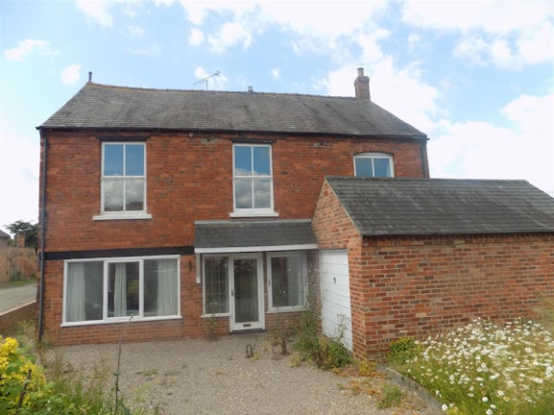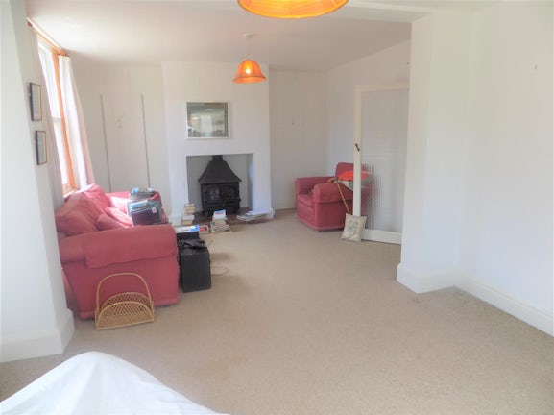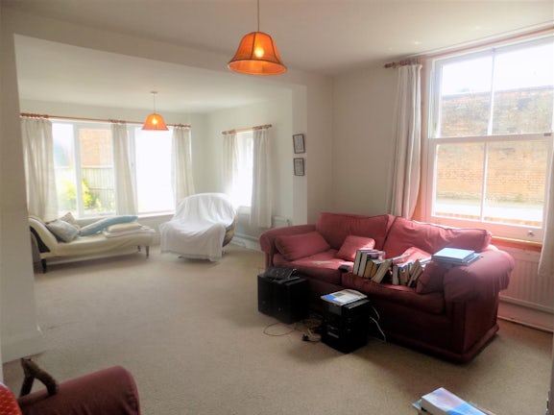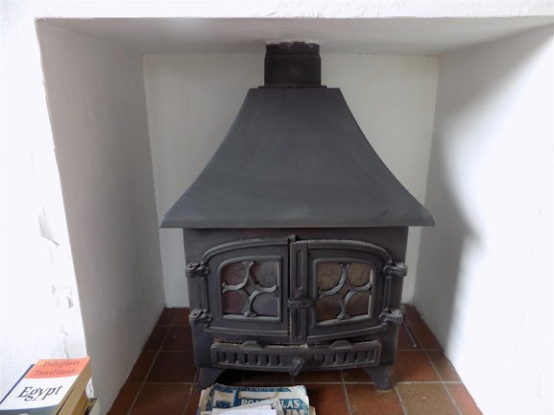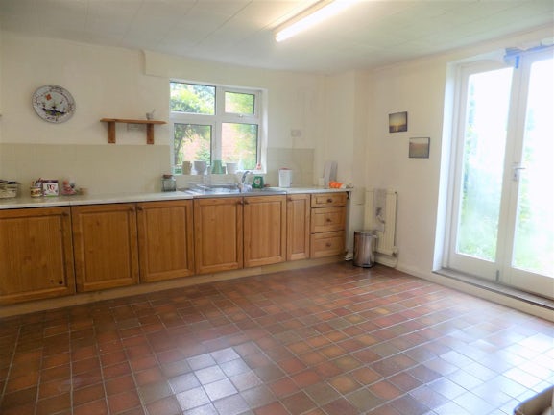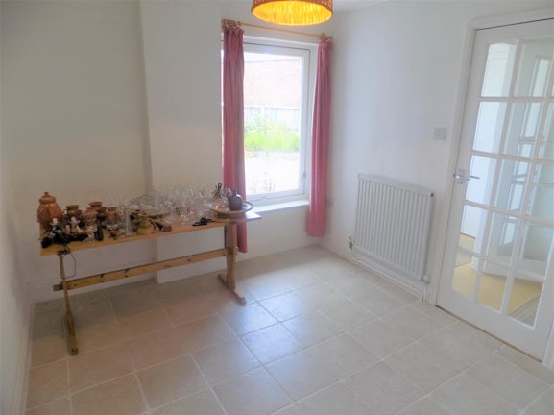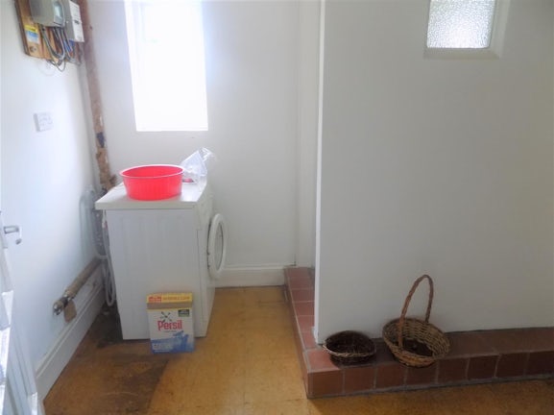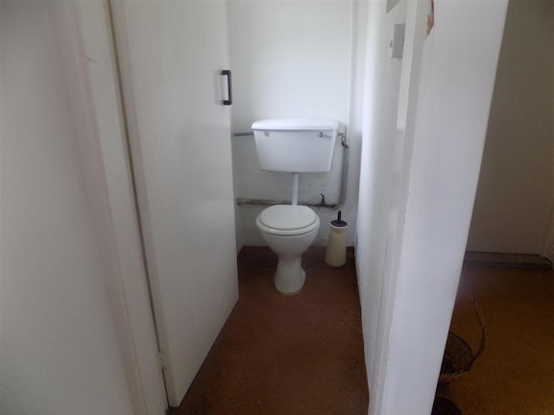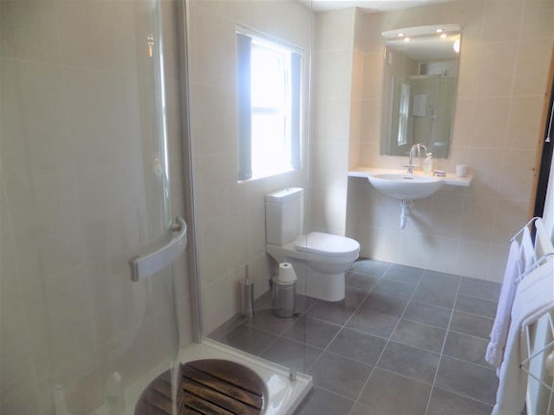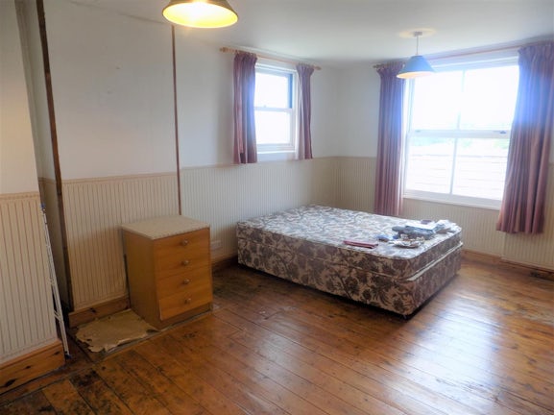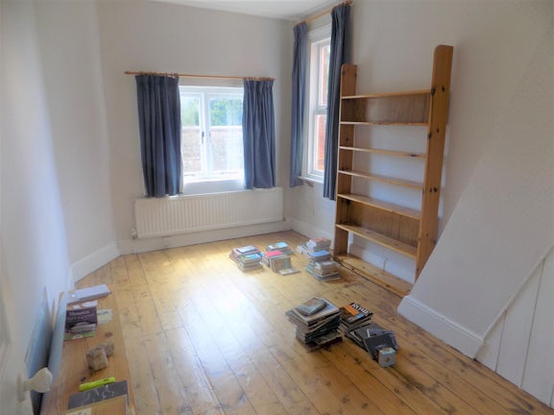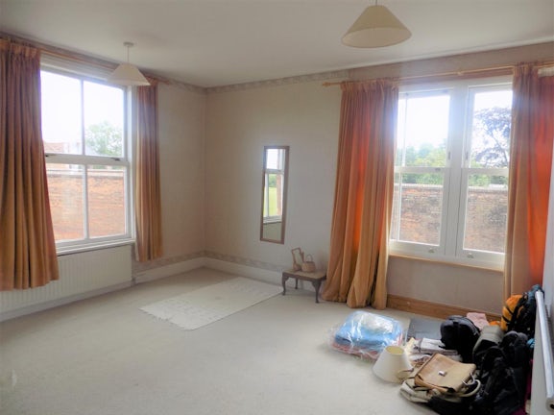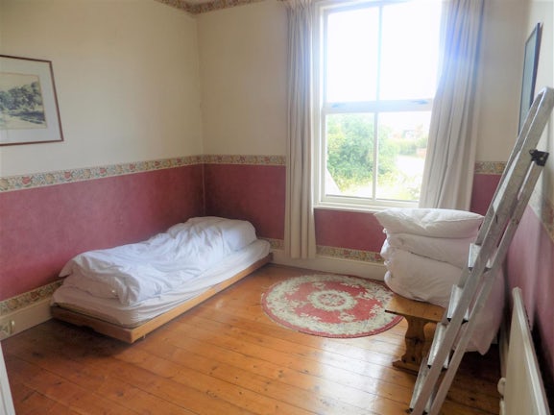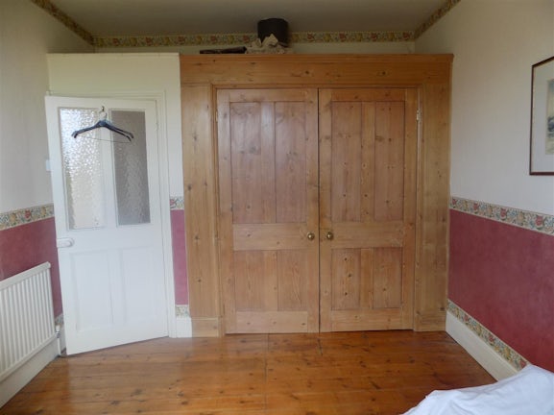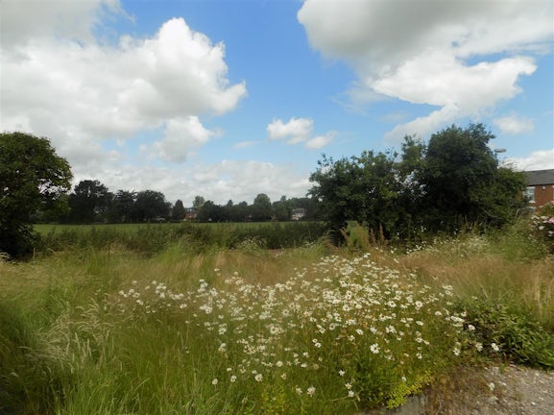Main Street
Hoveringham,
Nottingham,
NG14

- Cranmer House, Market Place,
Bingham, NG13 8AN - Sales and Lettings: 01949 839839
Description
Tenure: Freehold
Offered to market in the stunning village of Hoveringham is this semi detached four double bedroom property. The property comprises of: entrance hall, dining room, living room, kitchen breakfast room, utility room, downstairs WC, four good sized bedrooms, modern shower room and garage. Viewing is highly recommended to appreciate the potential this property has to offer. No Upward Chain. Council Tax Band D. EPC - C . Freehold.
Entrance Porch
Wooden glass door into the Entrance porch.
Entrance Hall
Staircase leading to first floor, Doors leading to Living Room, Dining Room and Kitchen and Two Storage Cupboards
Dining Room
2.71m x 2.80 min 3.08m max (8'10" x 9'2" min 10'1
A light and bright Dining Room with a window to the front.
Living Room
3.56m x 6.73m (11'8" x 22'0")
Another light and bright primary reception with two large windows to the front and side elevation. With a large log burner.
Kitchen
4.49m x 3.65m (14'8" x 11'11" )
Fitted with a range of base units, inset sink and drainer. Window to the side elevation and French doors to rear garden.
Downstairs WC
Toilet with obscured window.
Utility Room
Space and plumbing for washing machine, window to the rear elevation, doors into the downstairs toilet and Garage
Landing
Spacious landing with original wood flooring, leading to the Bedroom accommodation, with window to side elevation.
Bedroom One
4.20m x 3.95m (13'9" x 12'11")
Bright spacious Bedroom with two large sash windows to front and side elevation.
Bedroom Two
2.97m min 3.25m x 4.11m min 4.85m max (9'8" min 1
Original wood floor, loft access and two windows to front and side elevation.
Bedroom Three
3.16m x 3.28m 4.22m max (10'4" x 10'9" 13'10" max)
Original wooden floor, window to the side elevation and large fitted wooden wardrobe.
Bedroom Four
2.24m min 2.61m max x 3.94m (7'4" min 8'6" max
Original wooden floor with two windows to the side and front elevation.
Shower Room
1.79m x 3.34m (5'10" x 10'11" )
A newly fitted three piece suite comprising; W.C, pedestal wash hand basin and shower enclosure. Cupboard housing the Worchester Bosch boiler and obscure UPVC window to rear elevation.
Garage
5.60m x 3.38m (18'4" x 11'1" )
Up and over garage door, window and door to the rear elevation.
Rear Garden
A spacious rear garden with beautiful views over the surrounding countryside
Front Garden
Large front fenced garden with established planting

