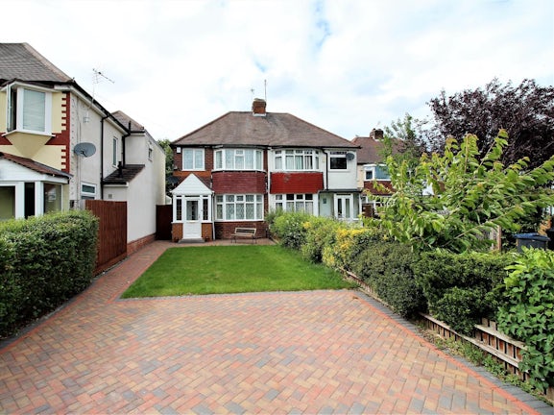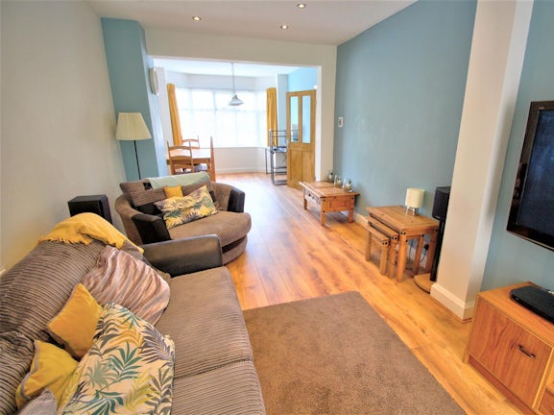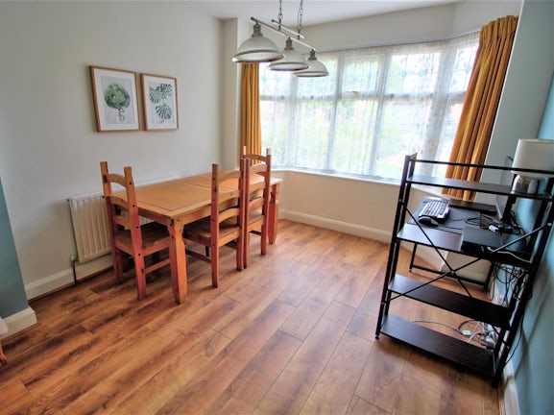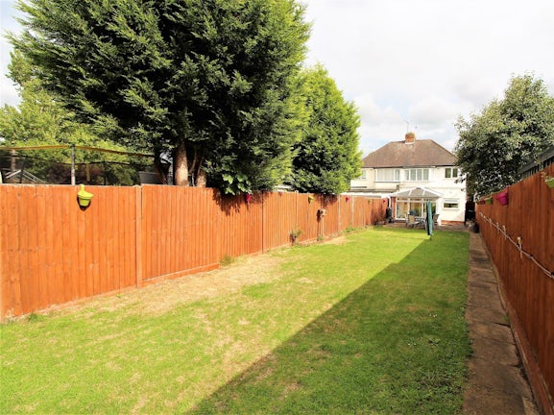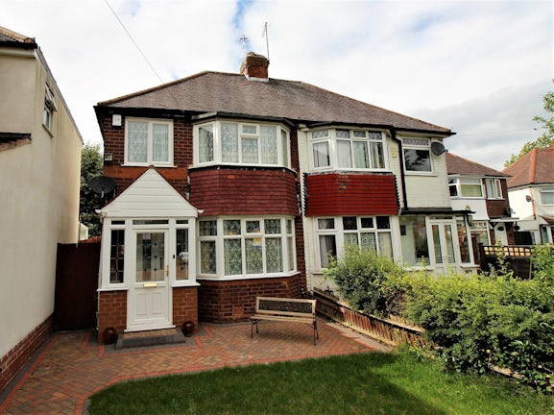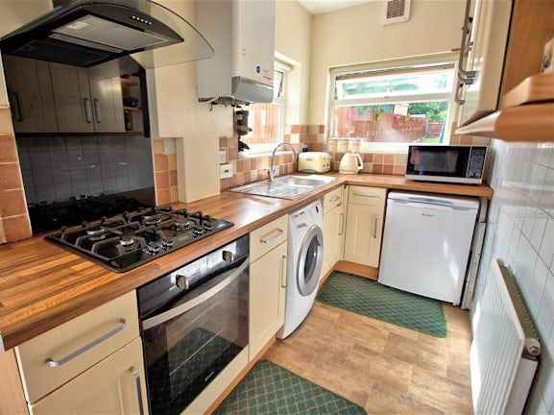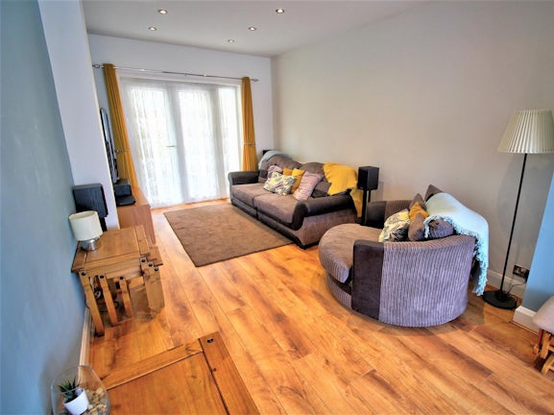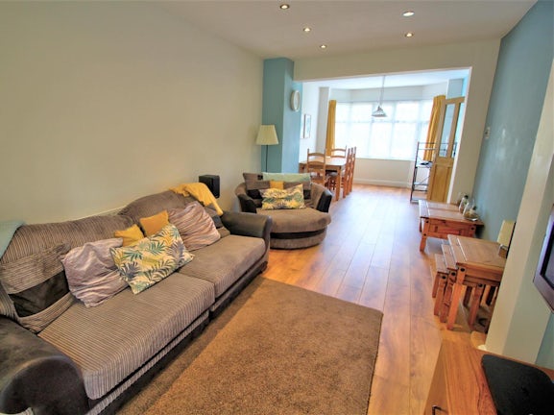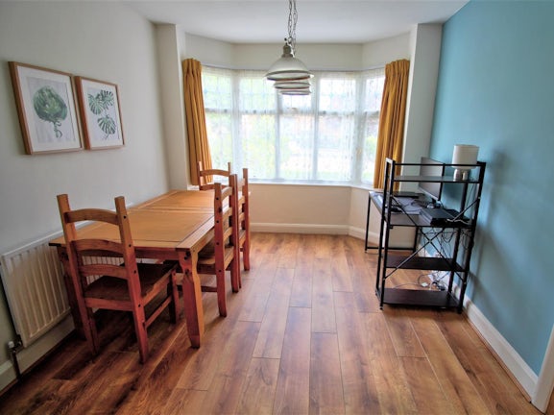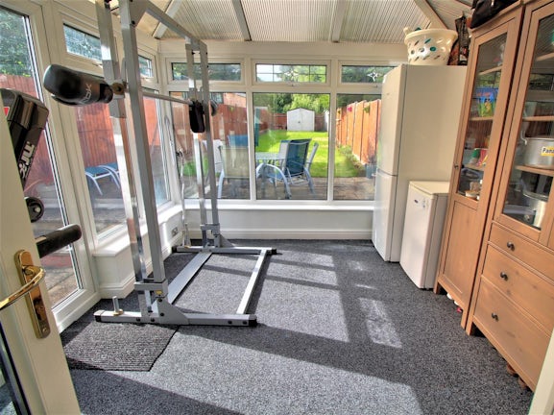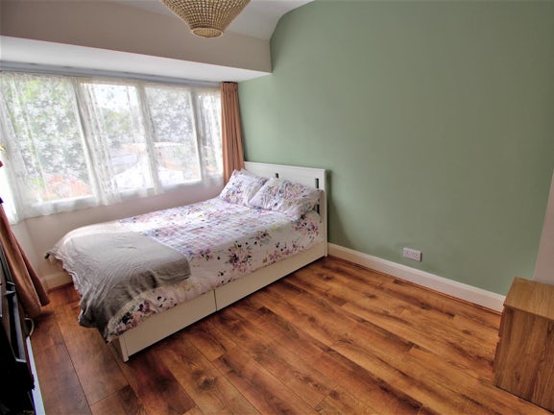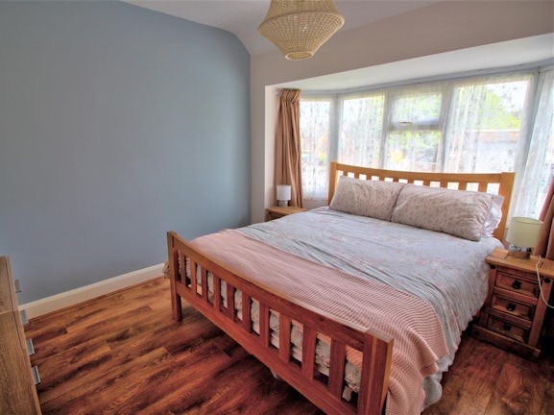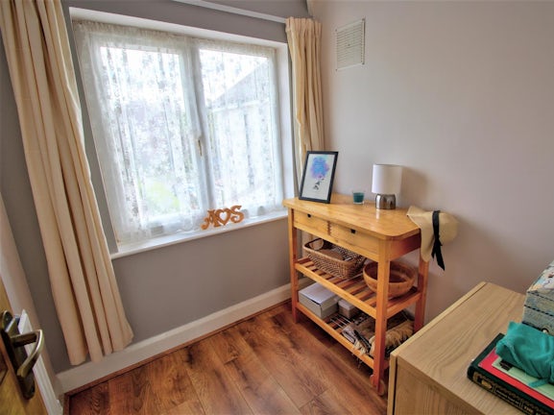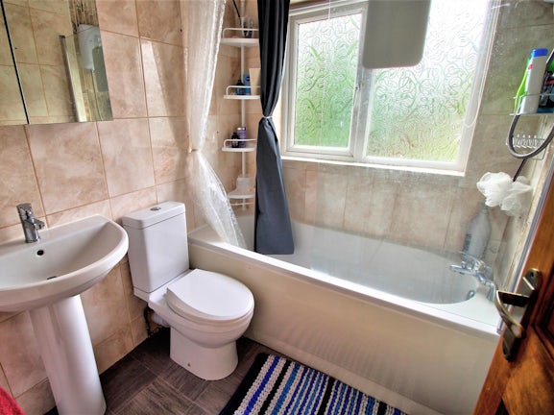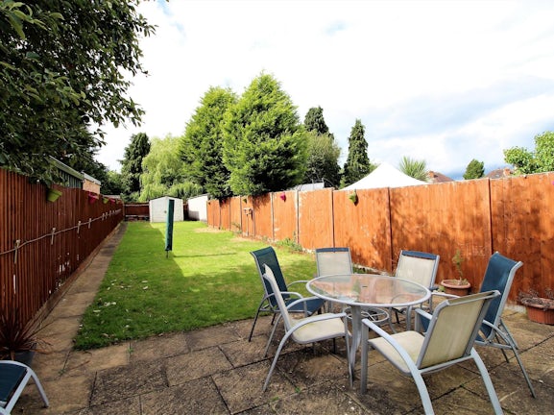Edgemond Avenue
Erdington,
Birmingham,
B24
- 55 Holland Road, Sutton Coldfield, B72 1RQ,
- 0121 270 9744
Overview
- Unfurnished
Features
- EXTENDED SEMI DETACHED HOUSE
- THREE BEDROOMS
- EXTENDED LOUNGE
- SEPARATE DINING ROOM
- LARGE CONSERVATORY
- GUEST WC
- DOUBLE GLAZING & CENTRAL HEATING
- LARGE DRIVE WITH AMPLE PARKING
- LARGE REAR GARDEN
Description
NEWTON FALLOWELL are pleased to market this spacious semi detached family home. The property is situated in a popular location within walking distance to local amenities, transport links and nearby schools. Three bedrooms, two reception rooms, modern kitchen, conservatory and a family bathroom all benefit the property.
Disclaimer - These particulars are issued in good faith but do not constitute representations of fact or form part of any offer or contract. The matters referred to in these particulars should be independently verified by prospective buyers or tenants. Newton Fallowell nor any of its employees or agents has any authority to make or give any representation or warranty whatever in relation to this property.
Draft Details - PLEASE NOTE THESE ARE DRAFT DETAILS AWAITING THE VENDORS APPROVAL AND CANNOT BE RELIED ON TO BE WHOLLY ACCURATE.
In Brief
On The Ground Floor.
The property is entered via the porch into the reception hallway. The Dining Room has bay windows to the front and leads into the extended lounge. French doors take you into the large conservatory, with access to the large rear garden. The Kitchen also has a door out to the side entry/rear garden. There is a Guest WC downstairs.
On The First Floor.
Two good double bedrooms, a third Bedroom/Nursery/Study and a modern family bathroom.
Outside.
There is a Large frontage with a large block paved drive providing ample off road parking and a lawn. A side entry leads to the large rear garden.
Porch
Hallway
Extended Lounge
4.48m x 2.98m (14'8" x 9'9")
Dining Room
3.55m into bay x 3m (11'7" into bay x 9'10")
Conservatory
3.45m x 3.07m (11'3" x 10'0")
Kitchen
3.87m x 1.61m (12'8" x 5'3")
Guest WC
First Floor Landing
Bedroom One
3.66m into bay x 3.01m (12'0" into bay x 9'10")
Bedroom Two
3.55m into bay x 2.87m (11'7" into bay x 9'4")
Bedroom Three/Nursery/Study
1.82m x 1.79m (5'11" x 5'10")
Bathroom
1.86m x 1.60m (6'1" x 5'2")
Outside
Front Drive and Garden
Rear Garden
Tenure
Freehold
EPC
EPC Grade E
These particulars are issued in good faith but do not constitute representations of fact or form part of any offer or contract. The matters referred to in these particulars should be independently verified by prospective buyers or tenants. Neither Newton Fallowell nor any of its employees or agents has any authority to make or give any representation or warranty whatever in relation to this property.
Tenant Fees post 1st June 2019 (please see below)
Tenant Charges
In addition to paying the rent, you may also be required to make the following payments permitted under the Tenant Fees Act 2019.
Before the tenancy starts (payable to Newton Fallowell Sutton Coldfield)
Holding Deposit: 1 week’s rent
Deposit: 5 weeks rent
During the tenancy (payable to the Agent)
For English properties:
Payment of interest for the late payment of rent at a rate of no more than 3% above the bank of England’s base rate for each day the rent is late
During the tenancy if permitted and applicable
Utilities – gas, electricity, water and sewerage
Communications – telephone and broadband
Installation of cable/satellite
Subscription to cable/satellite supplier
Television licence
Council Tax
Other permitted payments
Any other permitted payments, not included above, for breaches of contract or under the relevant legislation including contractual damages. These may include reasonable costs or losses incurred for loss of keys, security devices and changes to the tenancy agreement or early termination, if the Landlord agrees they can be made, up to the permitted limits.
Tenant Protection
Newton Fallowell Sutton Coldfield is a member of SafeAgent which is a client money protection scheme, and also a member of The Property Ombudsman, which is a redress scheme. You can find out more details on our website or by contacting us directly.

