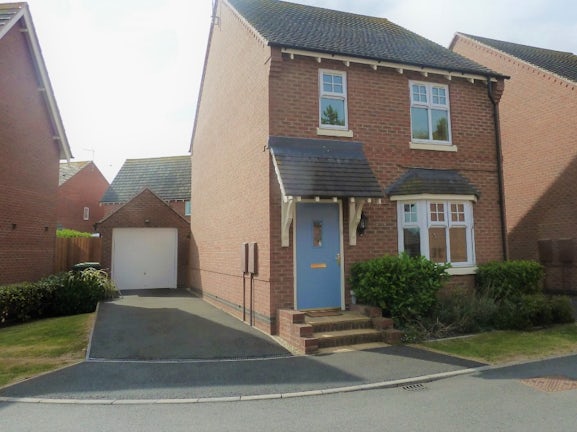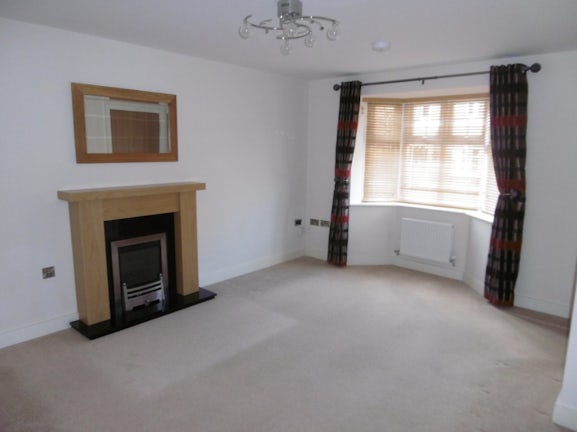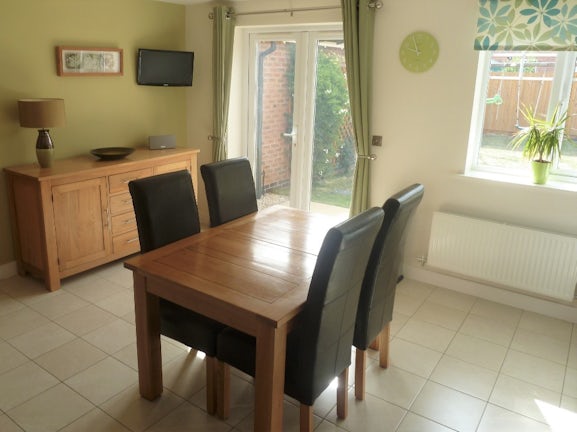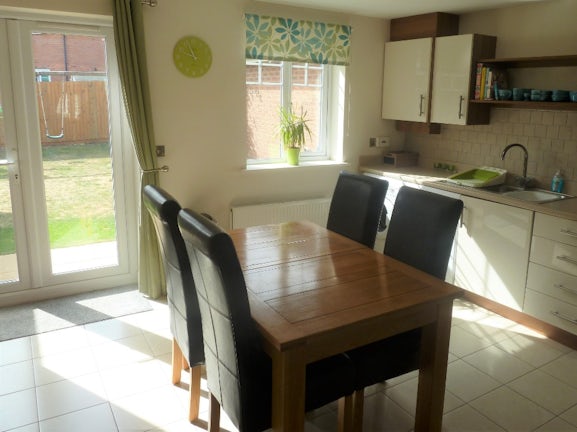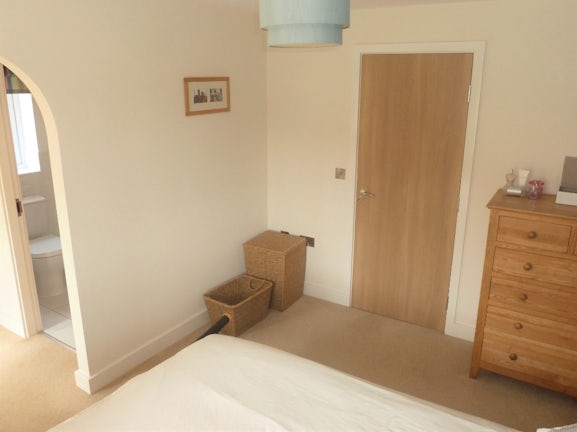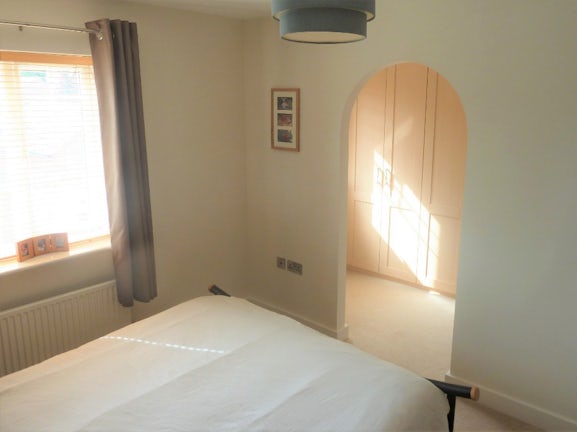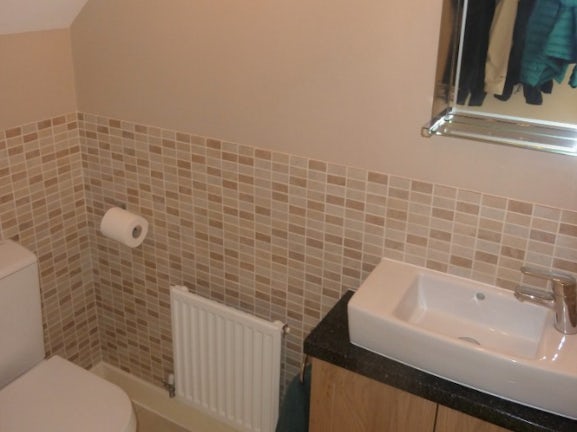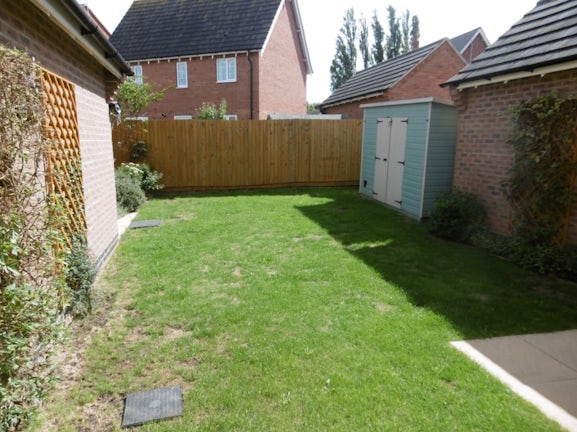Glengarry Way
Greylees,
Sleaford,
NG34
- 4 Southgate,
Sleaford, NG34 7RZ - Sales and Lettings: 01529 309209
Overview
- Deposit: £1,096
- Heating: Gas Central Heating, Double glazing
- Unfurnished
- Council Tax Band: C
Features
- Detached House
- 3 Bedrooms
- Master with Ensuite
- 3rd Bedroom Built in Furniture
- Lounge with Feature Fireplace
- Kitchen / Diner
- Bathroom, Ensuite & Cloaks
- Enclosed Rear Gardens
- Driveway & Single Garage
- GAS CH & DG
Description
Beautifully presented 3 bedroom detached house in the popular area of Greylees.
Comprising of entrance hall, lounge with gas fire, lobby with cloakroom, spacious dining/kitchen with patio doors to rear gardens.
Master bedroom with dressing area and en-suite shower room, Double 2nd bedroom, Single 3rd bedroom with custom built fitted furniture including bed (please note furniture cannot be removed). Single detached garage with electrics, enclosed rear garden, driveway for two cars.
Gas central heating and double glazing.
EPC: C
AVAILABLE ASAP
RENT £950.00
DEPOSIT £1096.00
COUNCIL TAX BAND C
***STRICTLY NO PETS***
EPC rating: C. Council tax band: C,
Entrance
Via composite door into the hallway with radiator, stairwell off to the first floor.
Lounge
Spacious room with bay style Upvc window to the front, fireplace with gas fire, new carpet, radiator.
Cloakroom
With wc and wash hand basin, Upvc opaque window to the side elevation, radiator.
Kitchen / Diner
With range of wall and base units, fitted oven and gas hob with extractor over, built in microwave, sink and drainer, Upvc window and French Doors to the rear elevation, ceramic tiled floor and lobby area with shelving storage.
Stairs and Landing
With stairwell to the first floor landing, radiator, loft hatch.
Bedroom 1
Master bedroom, spacious double size room with Upvc to the rear elevation, archway to dressing area, radiator and flooring.
Dressing Area
Fitted with 2 x double wardrobes, Upvc window to the rear elevation, flooring.
Ensuite
Fitted with shower, wc and wash hand basin, radiator and Upvc window to the side elevation.
Bathroom
Family bathroom fitted with white suit comprising of bath, pedestal basin and wc. Ceramic tiled flooring, radiator and Upvc window to the side elevation,
Bedroom 2
Double size accommodation with Upvc window to the front elevation, flooring and radiator.
Bedroom 3
Single size bedroom with fully fitted bedroom furniture for cabin bed, wardrobes / drawers etc in a dark oak style wood effect. These are not removeable. Upvc window to the front elevation, flooring and radiator.
Externally
Small open garden to the front, with driveway parking for 2 cars and single detached garage (with power and lighting).
The rear gardens are enclosed and private with shed, mainly laid to lawn, patio and shrubs.

