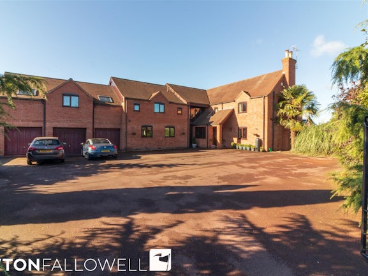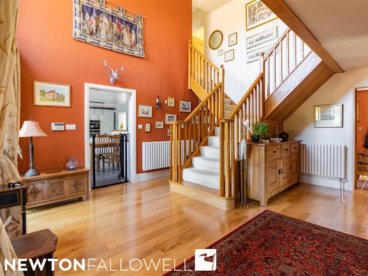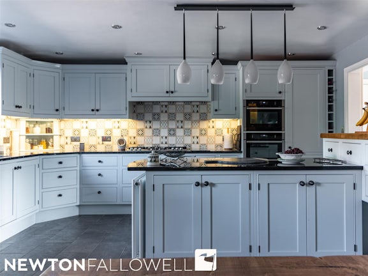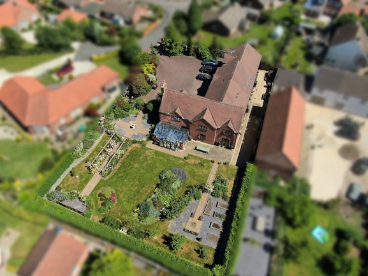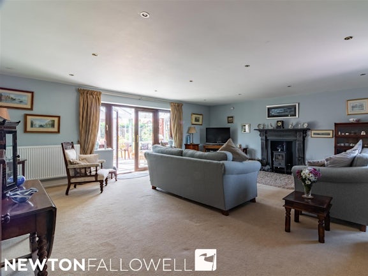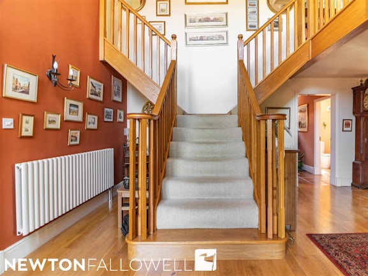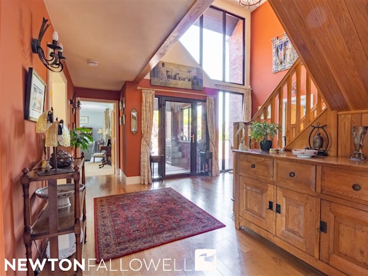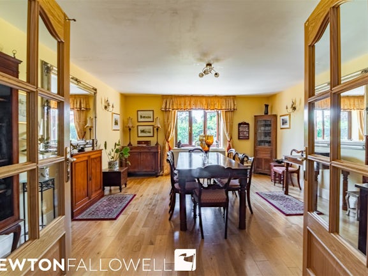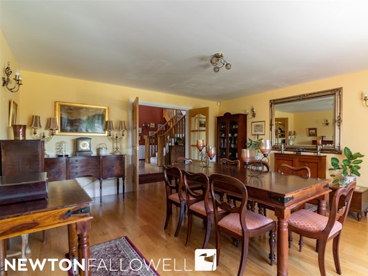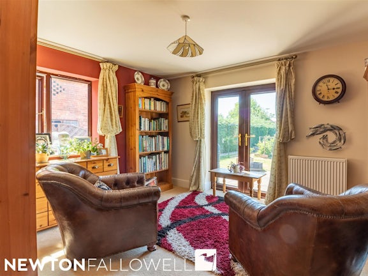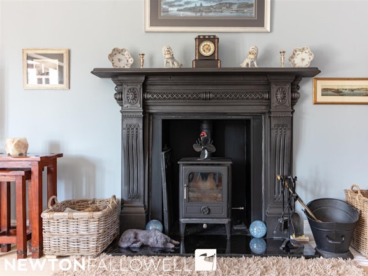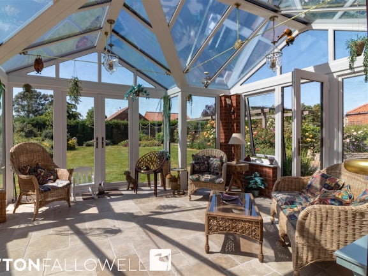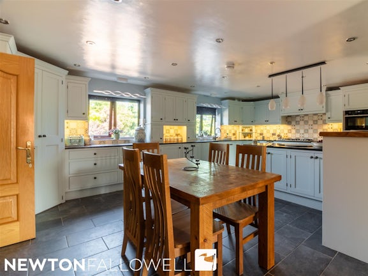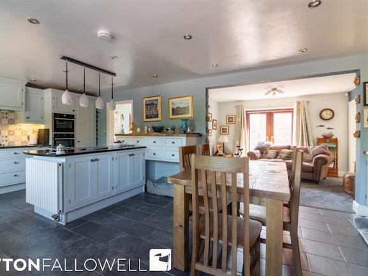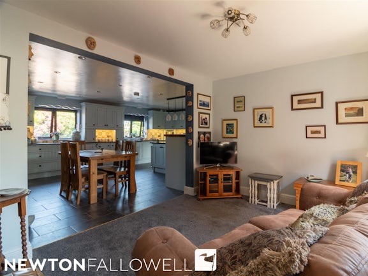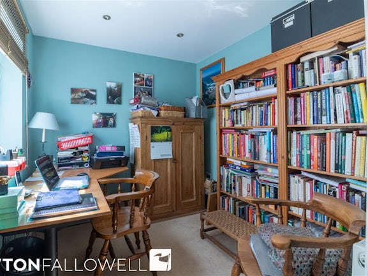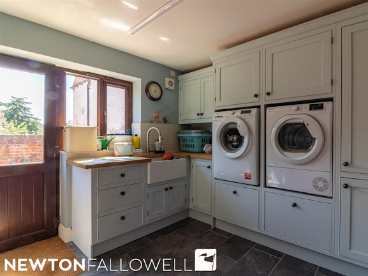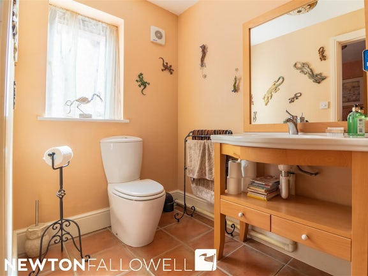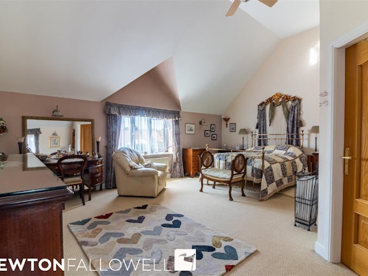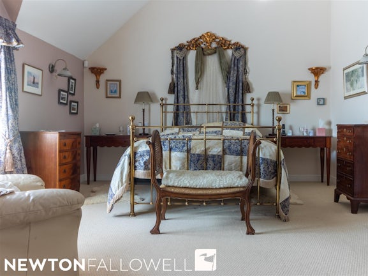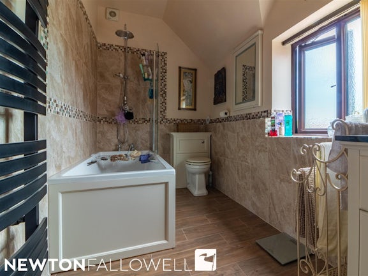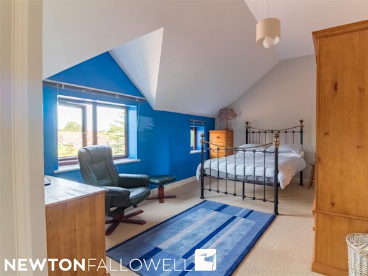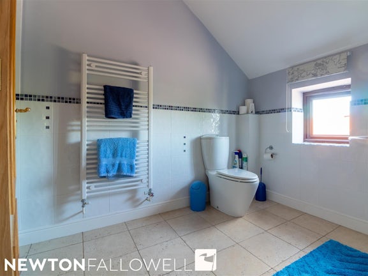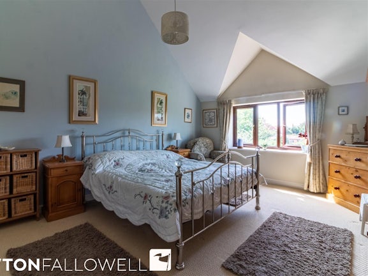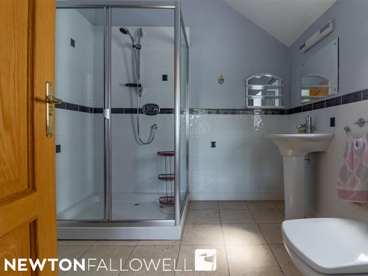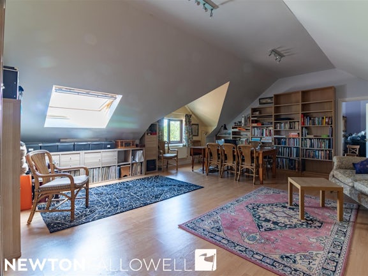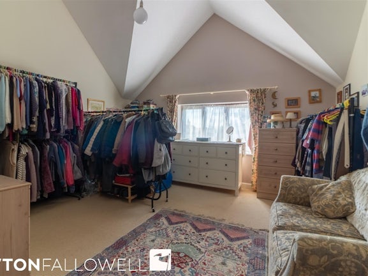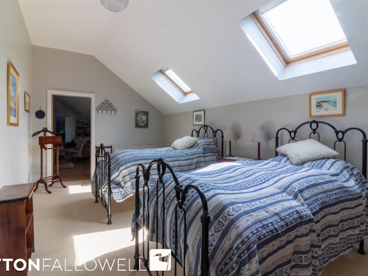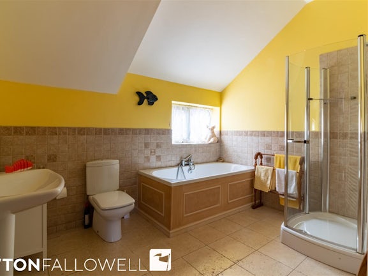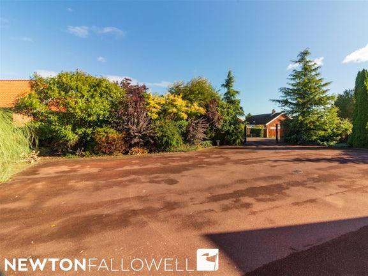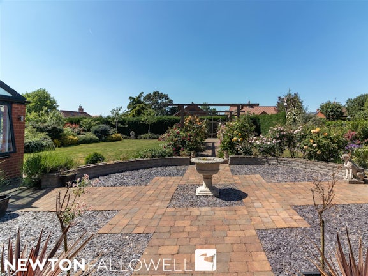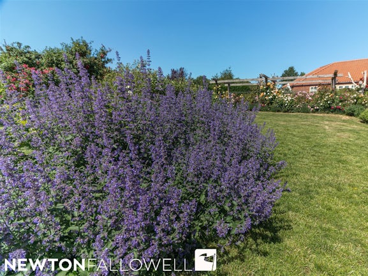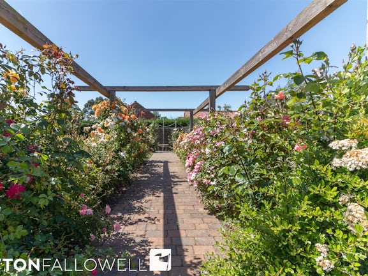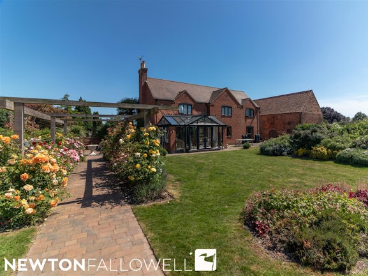Hall Close
East Markham,
NG22

- 7 New Street,
Retford, DN22 6EG - Sales and Lettings: 01777 713910
Features
- BESPOKE BUILT FAMILY HOME
- APPROX 5000 SQUARE FEET OF VERSATILE ACCOMMODATION
- THREE RECEPTION ROOMS
- STUNNING LIVING KITCHEN
- SIX DOUBLE BEDROOMS
- THREE EN-SUITES
- COURTYARD & TRIPLE GARAGE
- APPROX 0.4 ACRE PLOT
- TENURE-FREEHOLD
- EPC RATING 'C'
Description
Tenure: Freehold
Loxley Grange is a superb example of a family home; a bespoke built property constructed in 2001 and offering accommodation measuring approximately 5000 square feet. The property is designed with versatility in mind and would suit those looking for flexible living accommodation which could suit multi-generational use. The property also occupies grounds measuring approximately 0.4 acre and briefly consists of three reception rooms, a conservatory, study, utility room and cloakroom. On the first floor, there are five double bedrooms (three of which benefit from en-suite facilities), a versatile games room, a bathroom and storeroom. A focal point of the property is the living kitchen, which has been designed with great care and attention with a comprehensive range of bespoke units and integrated appliances. The aforementioned grounds include ample vehicle parking (a triple garage) and a west-facing rear garden with vegetable plot areas.
EPC rating: C. Council tax band: G, Tenure: Freehold,
LOCATION
East Markham is a very popular conservation village which is well-positioned for accessing the amenities of Retford, Lincoln & Newark, as well as the A1 trunk road. The village of East Markham features a primary school (rated 'Good' by Ofsted), Queens Hotel and even a boutique spa. Further local amenities can be found in the neighbouring village of Tuxford, which also boasts the 'Outstanding' rated Tuxford Academy.
ENTRANCE PORCH
2.5 x 1.86
Entered through a pair of UPVC double glazed French doors, UPVC double glazed window to the left aspect, further UPVC double glazed door with matching sidelights leading into the reception hall and a natural stone tiled floor covering.
RECEPTION HALL
4.65 (min) x 4.64 (min)
A striking reception hall featuring a galleried staircase leading to the first floor, vaulted ceiling with a range of ceiling-mounted downlights, two column-style radiators and solid timber flooring throughout.
DAY ROOM
3.82 x 3.16
A dual-aspect reception room with a UPVC double glazed window to the rear aspect and a matching pair of French doors to the right giving access to the lawned garden as well as a double panel radiator.
DINING ROOM
5.19 x 4.38
UPVC double glazed window to the right aspect, double panel radiator, a continuation of the solid timber flooring and deep moulded skirting boards throughout.
FORMAL LOUNGE
6.17 x 5.99
An impressive dual aspect reception room with UPVC double glazed window to the left aspect and a pair of matching pair of French doors to the right aspect leading into the conservatory, a television point and double panel radiator. A feature of the room is the cast iron stove with cast iron fire mantle above.
CONSERVATORY
5.54 x 4.23 max
UPVC double-glazed windows to the rear, right front aspects as well as UPVC double-glazed French doors to the right and further matching doors to the front and rear. Featuring a natural stone tiled floor covering, UPVC double-glazed hipped roof above as well as power and lighting.
LIVING KITCHEN
6.78 x 4.6
A bespoke handmade kitchen installed in 2019 which is fitted with a comprehensive range of base and wall units consisting mainly of cupboards and drawers underneath solid granite work surfaces with decorative tiled splashbacks. Appliances include a 'Neff' fan-assisted oven, 'Neff' combination microwave/steam oven, full-height fridge, 'Hotpoint' six-ring LPG gas hob with extractor hood above, dual-ring 'Indesit' electric hob, integrated warming drawer, integrated 'Bosch' dishwasher, integrated under-counter fridge and freezers as well as an under-mounted 'Franke' sink with three-in-one mixer tap. The kitchen also features a further larder unit to the front right corner, an island unit and good-sized dresser unit with glazed display cabinets, wine racking, a column-style radiator, tiled floor covering and two double glazed windows to the front aspect as well as a range of ceiling-mounted downlights and a ceiling-mounted mains-wired smoke detector.
FAMILY AREA
3.57 x 3.00
UPVC double-glazed French doors giving access to the rear courtyard area, a tall column-style radiator and a further door leading into;
STUDY
2.62 x 2.35
UPVC double glazed window to the rear aspect, double panel radiator and a range of ceiling-mounted LED downlights.
UTILITY ROOM
2.99 x 2.96
Fitted with a further range of bespoke handmade units to match the kitchen area consisting of cupboards and drawers underneath solid timber work surfaces. There are tall units with space and plumbing for a washing machine, space and supply for a tumble dryer, upright larder unit featuring shelving, Belfast sink with brushed nickel mixer tap, a wall-mounted extractor fan as well as a wall-mounted control for the heating and hot water, UPVC double glazed door to the rear aspect with matching window and a continuation of the tiled floor covering from the kitchen.
REAR LOBBY
2.37 x 1.94
UPVC double glazed door to the rear giving access to the courtyard area, tiled floor covering, double panel radiator and a further door leading into;
CLOAKROOM
2.36 x 1.43
Fitted with a low-level flush WC and a wash hand basin with chrome mixer tap which is built into a solid timber unit with shelving and drawers within. Featuring a continuation of the tiled floor covering from the rear lobby, a double panel radiator, wall-mounted extractor fan and a UPVC double glazed obscure window to rear aspect.
TRIPLE GARAGE
7.12 x 8.68
Featuring three electrically-operated steel up and over doors to the right aspect, power and lighting as well as space and supply for fridge freezers. The garage also houses the 'Grant' oil-fired central heating boiler.
GALLERIED LANDING
Double panel radiator, airing cupboard housing the unvented hot water cylinder tank and doors leading to bedrooms one, three & five.
INNER LANDING
6.78 x 1.04
Doors leading to bedrooms two, four & six as well as the bathroom, double panel radiator and a further ceiling-mounted mains-wired smoke detector.
BEDROOM ONE
6.2 (max) x 5.97 (max)
A dual aspect bedroom with UPVC double glazed windows to the left and right aspects, two double panel radiators, vaulted ceiling and a further door leading into;
EN-SUITE BATHROOM
3.94 x 1.77
Fitted with a three-piece suite consisting of a panel bath with chrome taps and mains-fed deluge shower above, a low-level dual flush WC with concealed cistern and a wash hand basin with chrome mixer tap built into a vanity unit with toiletry storage below. Tiled walls to dado height excluding the area of the bath which features tiled walls to 3/4 height, a UPVC double glazed obscure window to the left aspect, shaver point and tall ladder-style towel radiator.
BEDROOM TWO
5.45 (max) x 3.41 (max)
Two UPVC double glazed windows to the front aspect, double panel radiator and a further door leading into;
EN-SUITE SHOWER ROOM
3.4 (max) x 2.08 (max)
Fitted with a three-piece suite consisting of a walk-in shower enclosure with mains-fed shower within, a pedestal wash hand basin with chrome mixer tap and a low-level dual flush WC. UPVC double glazed obscure window to the front aspect, stone-effect tiled floor covering, ladder-style towel radiator and a ceiling-mounted extractor fan.
BEDROOM THREE
4.84 x 3.83
UPVC double glazed window to the right aspect, double panel radiator and a vaulted ceiling. Further door leading into;
EN-SUITE SHOWER ROOM
2.44 x 2.38
Fitted with a fully-tiled walk-in shower enclosure with mains-fed shower within, a low-level dual flush WC and pedestal wash hand basin with chrome mixer tap. UPVC double glazed obscure window to the rear aspect, tiled walls to half height to the rear and left aspects, stone-effect tiled floor covering and a ladder-style towel radiator.
BEDROOM FOUR
7.33 x 6.29
An ideal room for a home office with uPVC double glazed window to the front aspect, further 'Velux' double glazed roof light to the front aspect, timber-effect laminate floor covering and a door leading into;
STORE ROOM
6.64 x 2.31
'Velux' double glazed roof light to the front aspect, a continuation of the timber-effect tiled floor covering and a double panel radiator.
BEDROOM FIVE
5.2 x 4.37
UPVC double glazed window to the right aspect, double panel radiator and a vaulted ceiling.
BEDROOM SIX
5.48 x 3.11
A versatile space ideal for flexible living, with two 'Velux' double-glazed rooflights to the rear aspect and a double panel radiator.
FAMILY BATHROOM
3.47 x 2.44
Fitted with a four-piece suite consisting of a 'Showerlux' quadrant shower enclosure with mains-fed shower above, a dual entry panel bath with chrome mixer tap and hand-held shower attachment, pedestal wash hand basin with chrome mixer tap and a low-level dual flush WC. Wall-mounted shaver point, tiled walls to half height excluding the shower enclosure which features tiled walls to 3/4 height, towel radiator, stone-effect toiled floor covering, UPVC double glazed obscure window to the rear aspect and a range of ceiling-mounted LED downlights.
EXTERNALLY
The property is accessed from Hall Close by a pair of wrought iron gates leading onto a red tarmac courtyard area which provides parking for a variety of vehicles and leads to the entrance porch. A pathway leads along the left aspect of the garage to the rear courtyard area and the property features a range of mature shrubs and bushes to the front boundary as well as a timber gate to the right aspect leading to the formal garden located to the right of the property. The garden is laid mainly to lawn and enclosed behind hedging to all aspects, featuring a circular paved area immediately to the right of the conservatory and a set pathway leading to a further seating area to the rear of the garden surrounded by a variety of multi-coloured rose bushes. The formal garden is well stocked with a further range of mature shrubs, bushes and plants as well as benefitting from vegetable plots. A gravelled courtyard, located to the rear of the property, houses the oil storage tank.
AGENTS NOTES
The property is of timber-frame construction, and as such boasts excellent insulative properties and energy efficiency.
TENURE
Freehold
COUNCIL TAX
Band G
DISCLAIMER
Every care has been taken with the preparation of these Particulars but complete accuracy cannot be guaranteed, If there is any point, which is of particular importance to you, please obtain professional confirmation. Alternatively, we will be pleased to check the information for you. These Particulars do not constitute a contract or part of a contract. The floor plan shown in these particulars is for illustrative purposes only and should not be interpreted as a scaled drawing.
SERVICES
We wish to advise prospective purchasers that we have not tested the services or any of the equipment or appliances in this property, accordingly we strongly advise prospective purchasers to commission their own survey or service reports before finalising their offer to purchase.

