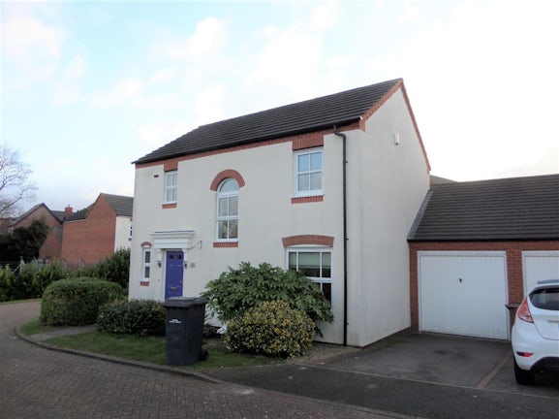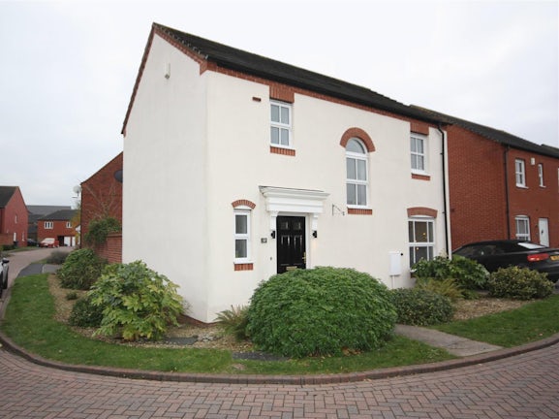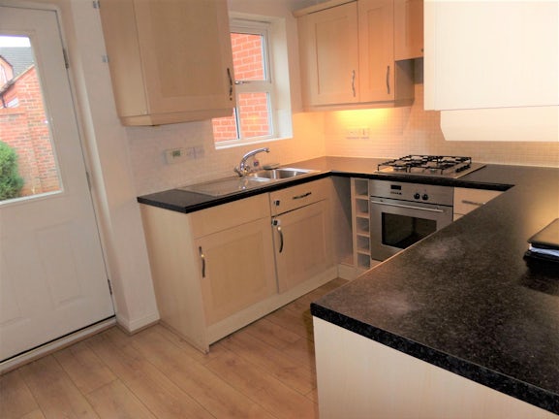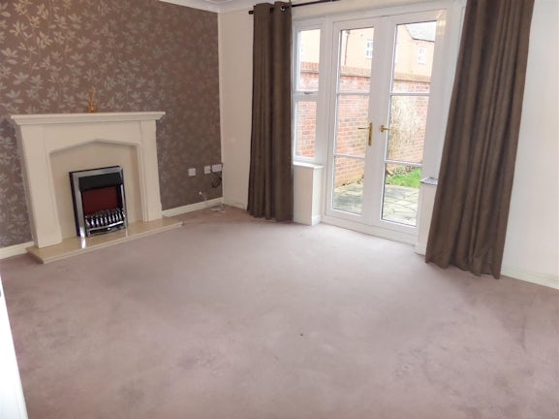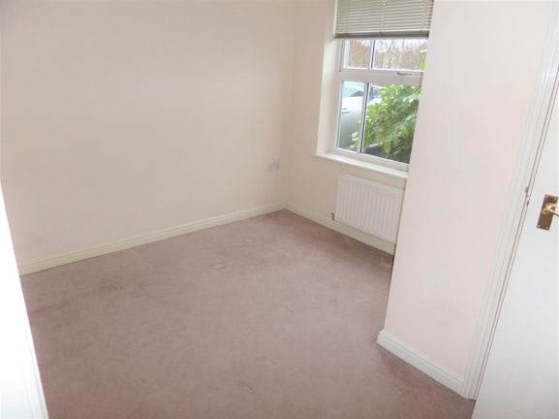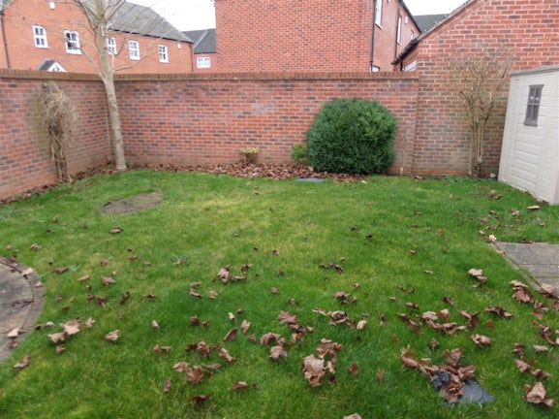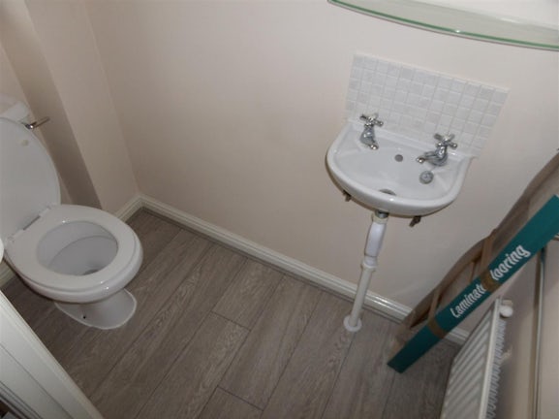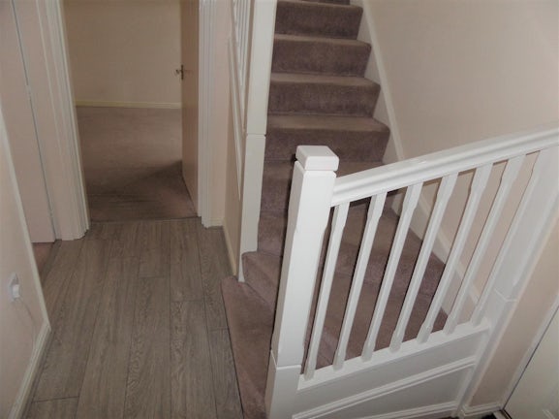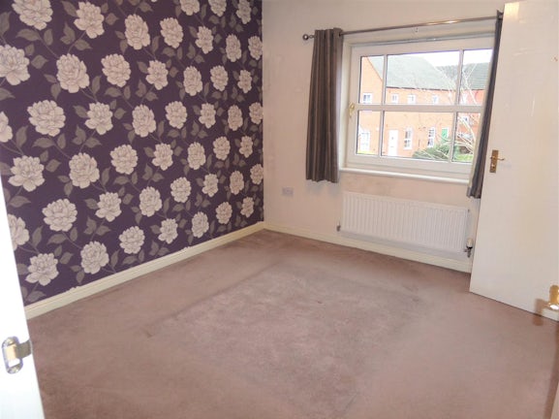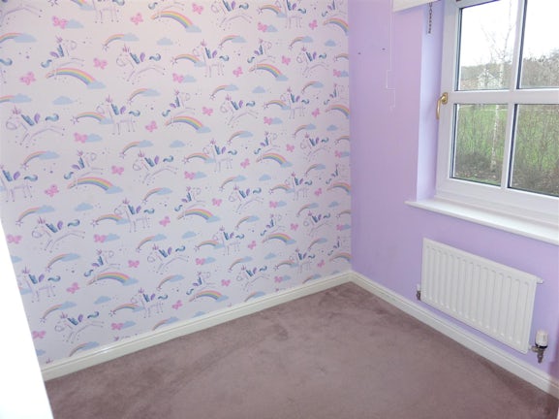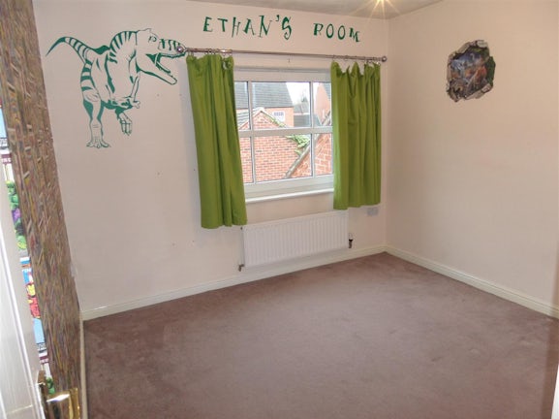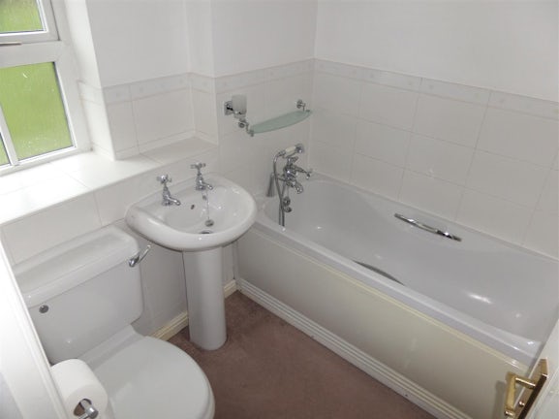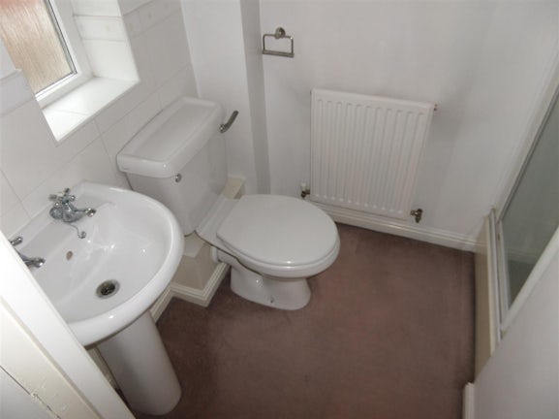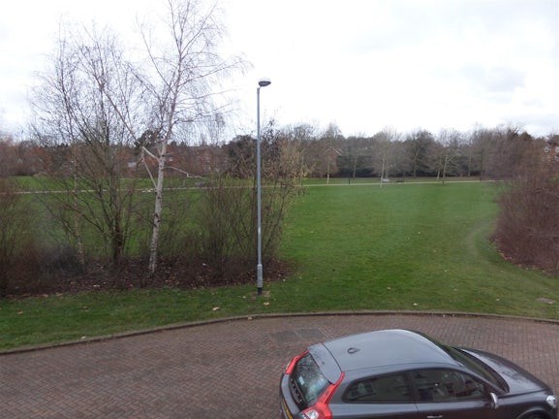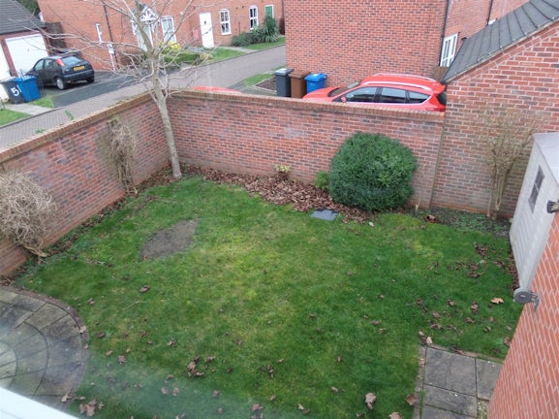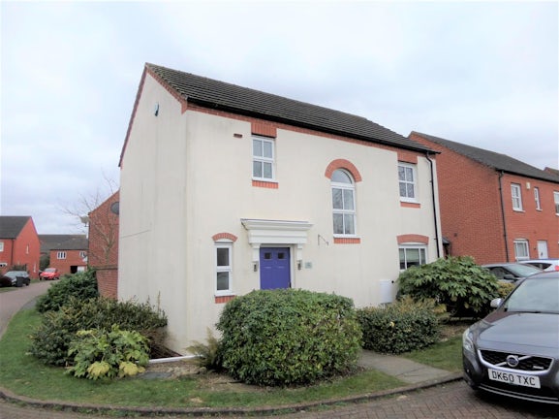Sandfield Meadow
Lichfield,
WS13
- 28 Bore Street, Lichfield,
Staffordshire, WS13 6LL - Sales and Lettings: 01543 251310
Overview
- Unfurnished
Features
- Super Detached house
- Three Bedrooms
- Guest Cloakroom
- Fitted Kitchen
- Gas central heating and double glazed
- Open aspect to the front
- Garage and Gardens
- Lounge, Dining Room
- £250 referencing fees in total
- Deposit TBC, EPC- C74
Description
TO LET. Modern detached house with added benefit of CORNER PLOT and Open ASPECT views to front, this attractive property benefits from gas central heating and double glazing and comprises Hall, Lounge, Dining Room, Kitchen, Cloakroom, Three bedrooms, En-suite, Gardens and Garage.
The property is available now.
Approached via a paved pathway leading to Front Entrance door opening to:
Entrance Hall With coving to ceiling, stairs to first floor Landing and doors to:
Guest Cloakroom With a modern white suite comprising low flush w.c and wash hand basin.
Lounge 3.99m x 3.34m Having ceiling coving, windows and double glazed French doors opening to the rear gardens, feature stone effect fireplace with coal effect electric fire and radiator.
Dining Room 3.37m x 2.53m With ceiling coving and double glazed window to front elevation, large storage cupboard, radiator and door to:
Fitted Kitchen 3.34m x 2.45m (approx 10?9? x 7?9?) Having a laminate floor and a fitted range of matching base and wall cupboards, stainless steel sink and drainer unit, extensive worktop area with adjacent tiling and integrated Neff oven and gas hob, Neff washing machine and fridge. Double glazed window and Door to the rear gardens.
Landing With feature arched front aspect window, Airing cupboard.
Bedroom 1 (rear) 3.33m x 2.94m
Having a built in double wardrobe, radiator and double glazed window to rear garden and door to:
En-Suite Shower Room Comprising a modern suite including a low flush w.c, wash hand basin and tiled shower cubicle.
Bedroom 2 (rear) 3.29m max x 3.02m
Having a built in double wardrobe, radiator and double glazed window to rear.
Bedroom 3 (front) 2.27m x 2.02m
With a double glazed window to front aspect and radiator
Family Bathroom Having a white suite comprising low flush w.c, pedestal wash hand basin and panelled bath, half h
Approach
Via a paved pathway leading to
Front Entrance door opening to:
Entrance hall
With coving to ceiling, stairs to
first floor Landing and doors to:
Guest Cloakroom
With a modern white suite
comprising low flush w.c and wash hand basin.
Lounge
3'99'' x 3'34''
Having ceiling coving, windows and double
glazed French doors opening to the rear
gardens, feature stone effect fireplace with
coal effect electric fire and radiator.
Dining Room
3'37'' x 2'53''
With ceiling coving and double glazed
window to front elevation, large storage
cupboard, radiator and door to:
Kitchen
3'34'' x 2'45''
Having a laminate floor and a fitted
range of matching base and wall cupboards,
stainless steel sink and drainer unit, extensive
worktop area with adjacent tiling and
integrated Neff oven and gas hob, Double glazed
window and Door to the rear gardens.
Landing
With feature arched front aspect
window, Airing cupboard.
Bedroom 1
3'33'' x 2'94''
Having a built in double wardrobe, radiator and
double glazed window to rear garden and door
to:
En-suite
Comprising a modern
suite including a low flush w.c, wash hand basin
and tiled shower cubicle.
Bedroom 2
3'29'' x 3'02''
Having a built in double wardrobe, radiator and
double glazed window to rear.
Bedroom 3
7'5'' x 6'7''
With a double glazed window to front aspect
and radiator.
Family Bathroom
Having a white suite comprising low flush w.c, pedestal wash hand
basin and panelled bath, half height tiled walls,
double glazed window, radiator.
Garage
17'8'' x 8'6''
With up
and over door, lighting and power and door to
rear garden.

