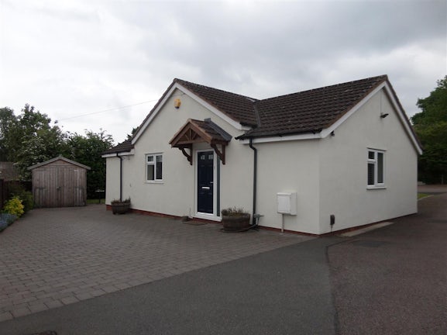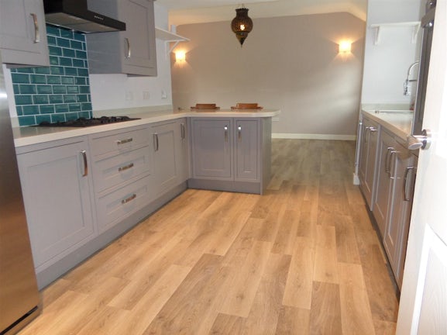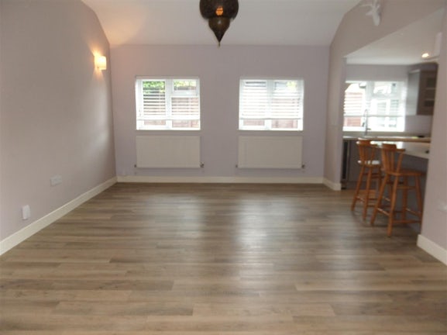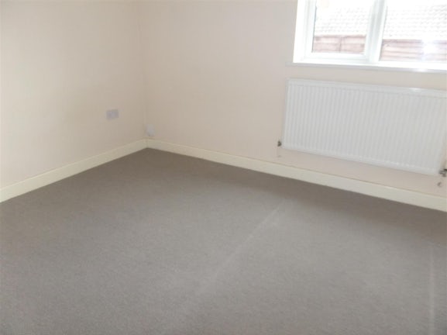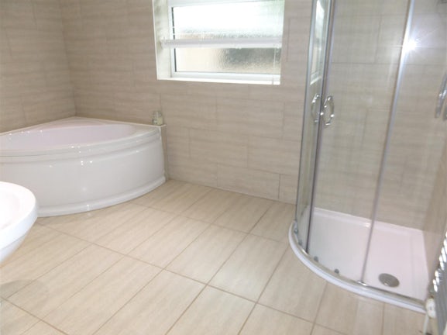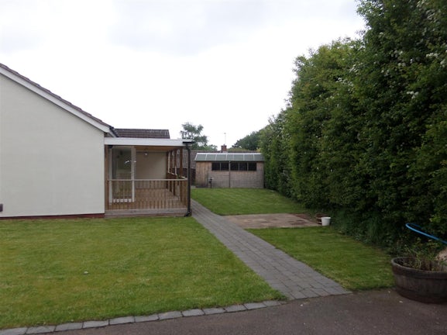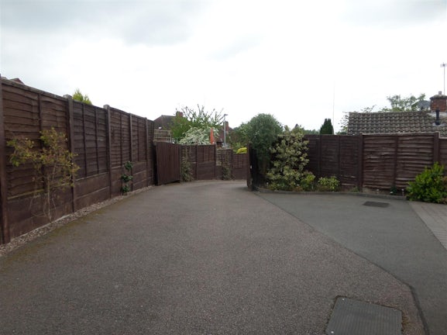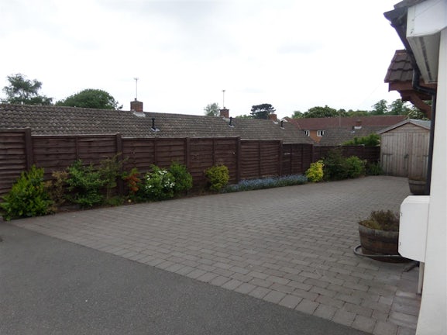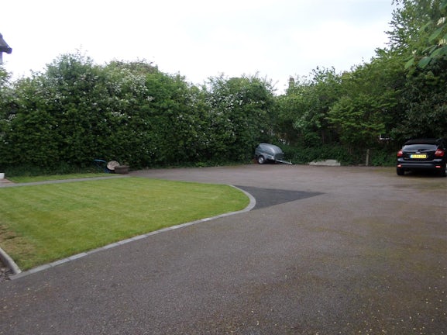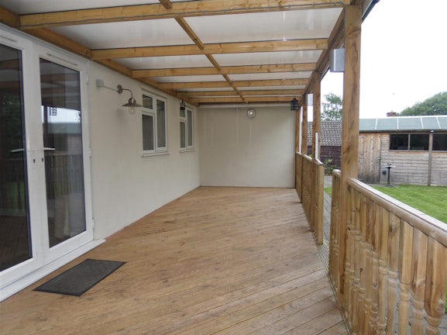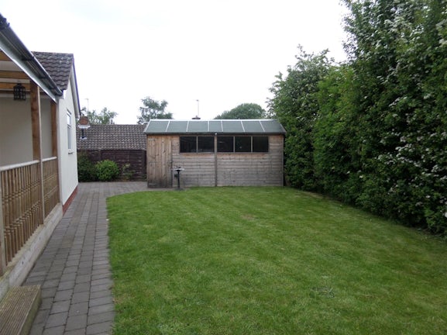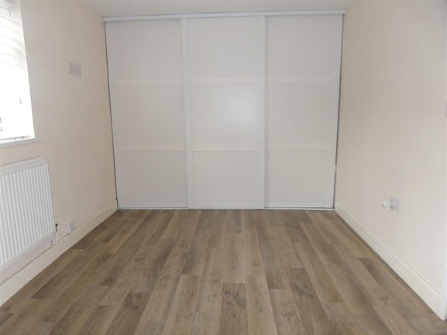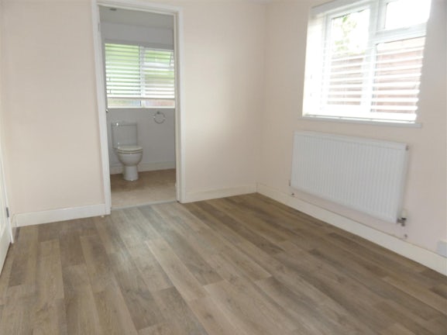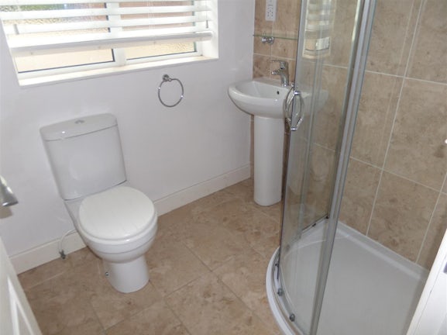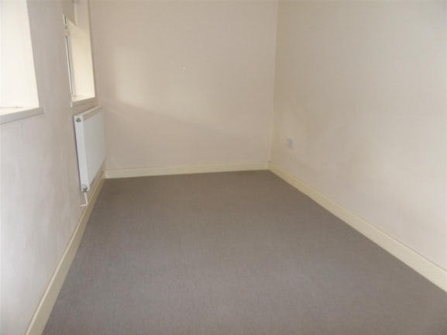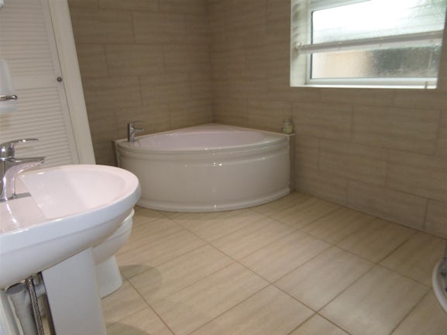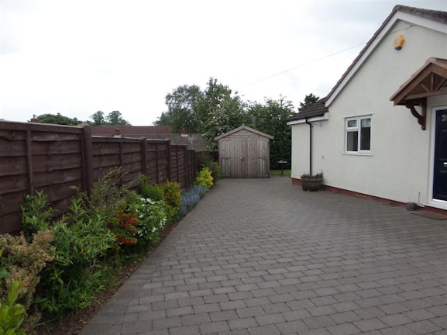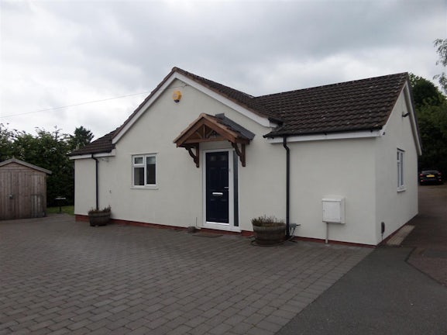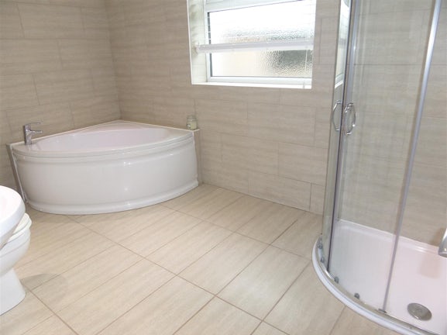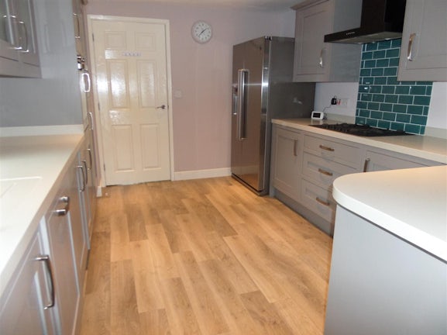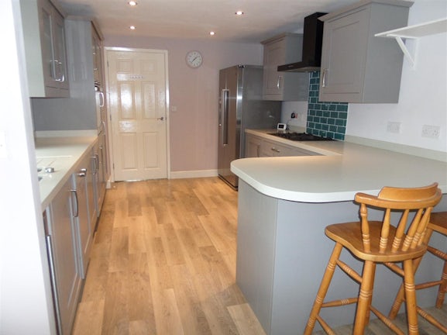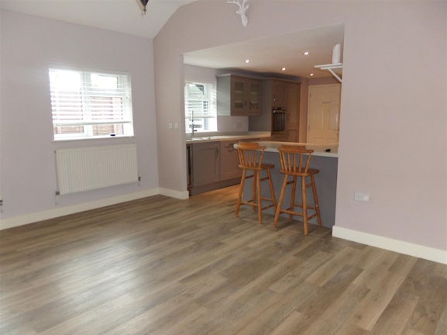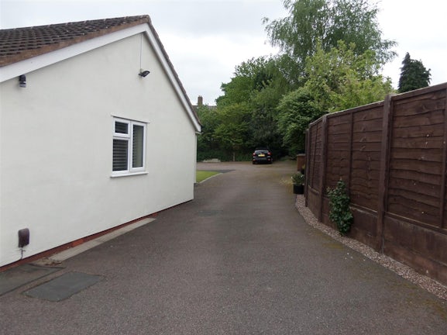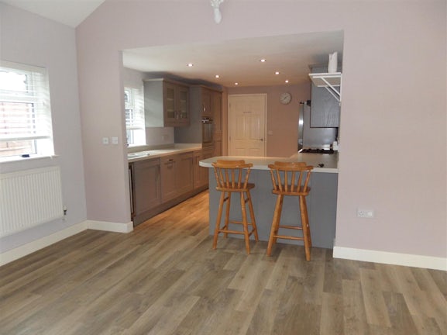Lunns Croft
Lichfield,
WS13
- 28 Bore Street, Lichfield,
Staffordshire, WS13 6LL - Sales and Lettings: 01543 251310
Overview
Features
- DETACHED BUNGALOW
- THREE BEDROOMS
- MODERN FINISH
- LOUNGE
- KITCHEN
- EN SUITE TO MASTER
- AVAILABLE DECEMBER
- £250 FEES
- EPC - C72
Description
GOODCHILDS are pleased to market this fantastic 3 bedroom detached bungalow set in private gated land in brief hallway, fitted kitchen, large fitted bathroom, 3 good size double bedrooms, master with en-suite
AVAILABLE EARLY DECEMBER
Approach
via private double wooden gates leading onto a large courtyard/driveway. Leading to:
Entrance Hall
entering via a wooden door with small double glazed side panel. Leading to all three bedrooms, bathroom and:
Open Plan Kitchen/ Lounge
13'7''x 10'3''
with fitted wall and base units, built in oven and hob with extractor hood over, built in dishwasher and built in wine fridge. Also consisting of one and a half inset bowl with mixer tap and tiled splash backs. Worktops over with breakfast bar to rear, double glazed window to side and wood effect flooring.
Lounge Area
13'2''x 17'9''
with two double glazes windows to side, french doors leading to rear garden, lighting points and radiator.
Master bedroom
12'5''x 8'9''
with built in wardrobes, double glazed window to side, radiator and:
Ensuite
5'6''x 3'1''
with low level w.c, pedestal basin, single shower unit, double glazed window to side and tiled splashbacks throughout
Bedroom Two
8'7''x 11'7''
with double glazed window to front and radiator.
Bedroom Three
13'5''x 7'3''
two double glazed windows to side overlooking garden space and radiator
Family Bathroom
11'8'' x 7'10''
with pedestal basin, panelled corner bath, low level w.c, tiled splash backs throughout, tiled flooring and storage cupboard with glow worm combination boiler.
Outside
0'0''x 0'0''
Large courtyard/driveway area to front, side and rear for multiple vehicles, decking area off the lounge, large shed to stay at the front of the property, fencing surrounding front and side of the property. Also has private double wooden gates.

